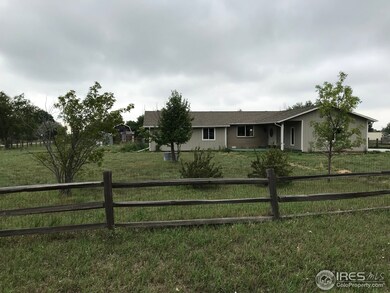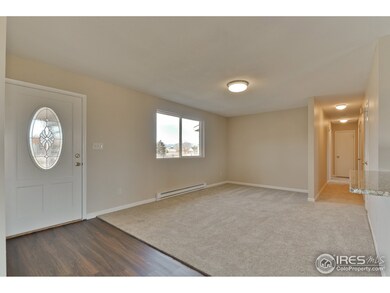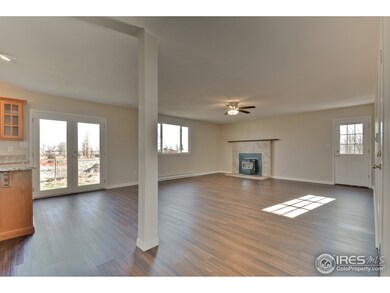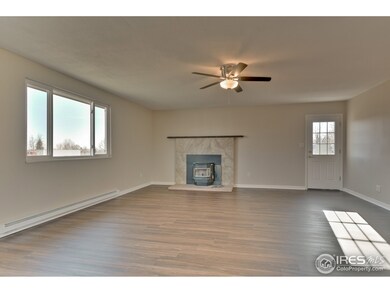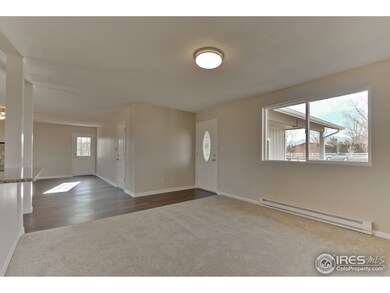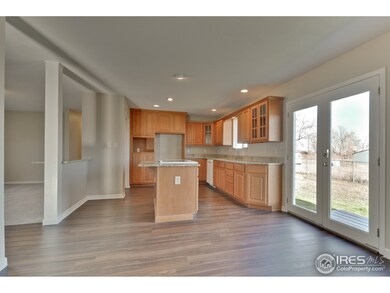
10370 Phillipi Way Longmont, CO 80503
Highlights
- Horses Allowed On Property
- Open Floorplan
- Contemporary Architecture
- Blue Mountain Elementary School Rated A
- Deck
- Wood Flooring
About This Home
As of July 2024Bring your horses and chickens living 5 minutes West of Longmont and 15 minutes North of Boulder! Easy commuting with the country feel! Newly remodeled home on 1.4 acres. New flooring, carpet, cabinets and fresh paint throughout. Fenced yard with small storage shed. New septic system. Open sided storage building for your lawn equipment or toys. Wake up each morning to fresh eggs from your chickens! Plenty of room for a garden. 2 horses allowed per Boulder County. Don't miss out on this gem!
Home Details
Home Type
- Single Family
Est. Annual Taxes
- $2,723
Year Built
- Built in 1978
Lot Details
- 1.42 Acre Lot
- Chain Link Fence
- Level Lot
Parking
- 2 Car Attached Garage
Home Design
- Contemporary Architecture
- Wood Frame Construction
- Composition Roof
Interior Spaces
- 1,336 Sq Ft Home
- 1-Story Property
- Open Floorplan
- Ceiling Fan
- Self Contained Fireplace Unit Or Insert
- Family Room
- Recreation Room with Fireplace
- Laundry on main level
Kitchen
- Electric Oven or Range
- Dishwasher
- Kitchen Island
Flooring
- Wood
- Carpet
Bedrooms and Bathrooms
- 3 Bedrooms
- Walk-In Closet
Outdoor Features
- Deck
- Outdoor Storage
- Outbuilding
Schools
- Blue Mountain Elementary School
- Altona Middle School
- Silver Creek High School
Horse Facilities and Amenities
- Horses Allowed On Property
Utilities
- Cooling Available
- Baseboard Heating
- Septic System
Community Details
- No Home Owners Association
- Chance Acres Subdivision
Listing and Financial Details
- Assessor Parcel Number R0077902
Ownership History
Purchase Details
Purchase Details
Home Financials for this Owner
Home Financials are based on the most recent Mortgage that was taken out on this home.Purchase Details
Home Financials for this Owner
Home Financials are based on the most recent Mortgage that was taken out on this home.Purchase Details
Purchase Details
Home Financials for this Owner
Home Financials are based on the most recent Mortgage that was taken out on this home.Purchase Details
Home Financials for this Owner
Home Financials are based on the most recent Mortgage that was taken out on this home.Purchase Details
Home Financials for this Owner
Home Financials are based on the most recent Mortgage that was taken out on this home.Purchase Details
Similar Homes in Longmont, CO
Home Values in the Area
Average Home Value in this Area
Purchase History
| Date | Type | Sale Price | Title Company |
|---|---|---|---|
| Special Warranty Deed | -- | None Listed On Document | |
| Special Warranty Deed | $987,500 | Land Title Guarantee | |
| Warranty Deed | $553,000 | First American Title | |
| Warranty Deed | $405,000 | First American Title | |
| Quit Claim Deed | -- | -- | |
| Interfamily Deed Transfer | -- | Commonwealth Title | |
| Quit Claim Deed | -- | -- | |
| Deed | -- | -- |
Mortgage History
| Date | Status | Loan Amount | Loan Type |
|---|---|---|---|
| Previous Owner | $50,000 | Credit Line Revolving | |
| Previous Owner | $534,600 | New Conventional | |
| Previous Owner | $520,000 | New Conventional | |
| Previous Owner | $52,000 | Credit Line Revolving | |
| Previous Owner | $442,400 | Adjustable Rate Mortgage/ARM | |
| Previous Owner | $218,000 | Unknown | |
| Previous Owner | $50,000 | Credit Line Revolving | |
| Previous Owner | $33,000 | Stand Alone Second | |
| Previous Owner | $133,500 | No Value Available | |
| Previous Owner | $135,000 | No Value Available | |
| Previous Owner | $84,000 | No Value Available |
Property History
| Date | Event | Price | Change | Sq Ft Price |
|---|---|---|---|---|
| 07/15/2024 07/15/24 | Sold | $987,500 | +1.3% | $458 / Sq Ft |
| 06/13/2024 06/13/24 | For Sale | $975,000 | +76.3% | $452 / Sq Ft |
| 01/20/2020 01/20/20 | Off Market | $553,000 | -- | -- |
| 10/22/2018 10/22/18 | Sold | $553,000 | -10.1% | $414 / Sq Ft |
| 08/24/2018 08/24/18 | Pending | -- | -- | -- |
| 01/25/2018 01/25/18 | For Sale | $615,000 | -- | $460 / Sq Ft |
Tax History Compared to Growth
Tax History
| Year | Tax Paid | Tax Assessment Tax Assessment Total Assessment is a certain percentage of the fair market value that is determined by local assessors to be the total taxable value of land and additions on the property. | Land | Improvement |
|---|---|---|---|---|
| 2025 | $5,177 | $50,125 | $13,819 | $36,306 |
| 2024 | $5,177 | $50,125 | $13,819 | $36,306 |
| 2023 | $5,090 | $53,754 | $9,950 | $47,490 |
| 2022 | $4,078 | $41,416 | $9,125 | $32,291 |
| 2021 | $4,087 | $42,608 | $9,388 | $33,220 |
| 2020 | $3,513 | $37,481 | $10,725 | $26,756 |
| 2019 | $3,085 | $33,455 | $10,725 | $22,730 |
| 2018 | $2,867 | $31,276 | $10,800 | $20,476 |
| 2017 | $2,794 | $34,579 | $11,940 | $22,639 |
| 2016 | $2,723 | $30,153 | $13,373 | $16,780 |
| 2015 | $2,497 | $26,324 | $11,383 | $14,941 |
| 2014 | $2,884 | $26,324 | $11,383 | $14,941 |
Agents Affiliated with this Home
-
Laura Chittick

Seller's Agent in 2024
Laura Chittick
RE/MAX
(303) 974-5005
98 Total Sales
-
Joshua Legare

Seller Co-Listing Agent in 2024
Joshua Legare
RE/MAX
(720) 325-7394
10 Total Sales
-
Matthew Jensen

Buyer's Agent in 2024
Matthew Jensen
WK Real Estate
(303) 819-6494
79 Total Sales
-
Brittany Rusaw

Seller's Agent in 2018
Brittany Rusaw
Keller Williams 1st Realty
(720) 352-9824
102 Total Sales
Map
Source: IRES MLS
MLS Number: 840288
APN: 1317020-05-008
- 10619 N 65th St
- 6224 Trevarton Dr
- 6880 Saint Vrain Rd
- 5800 Saint Vrain Rd
- 10077 N 75th St
- 7373 Nelson Rd
- 733 Kubat Ln Unit A
- 733 Kubat Ln Unit B
- 5595 Wheaton Ave
- 5567 Moosehead Cir
- 729 Kubat Ln Unit A
- 750 Kubat Ln Unit B
- 751 W Grange Ct Unit B
- 751 W Grange Ct Unit A
- 5717 Four Leaf Dr
- 5608 Grandville Ave
- 5575 Moosehead Cir
- 5584 Moosehead Cir
- 5101 Saint Vrain Rd
- 6231 Prospect Rd

