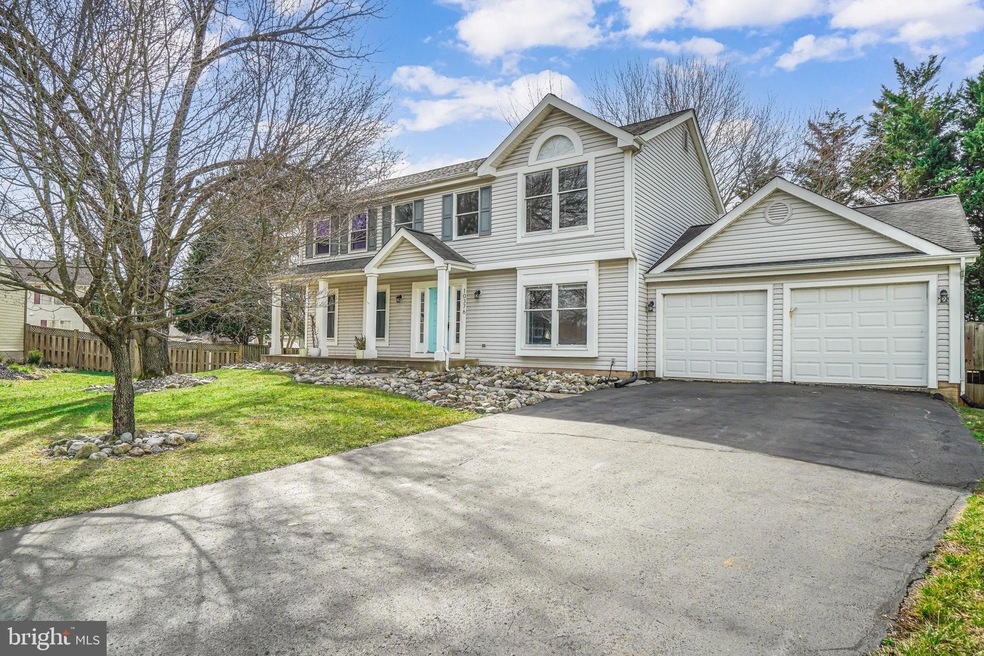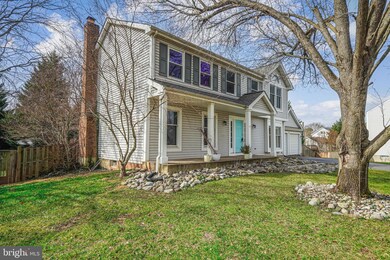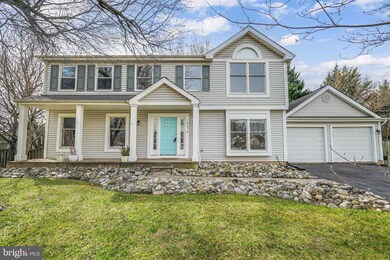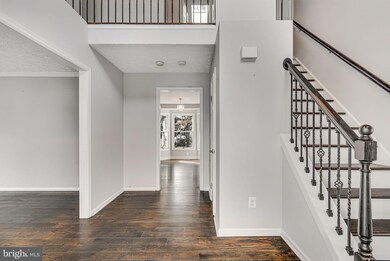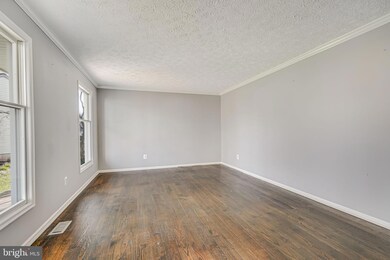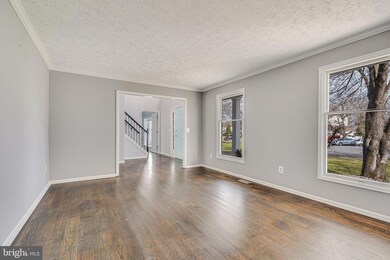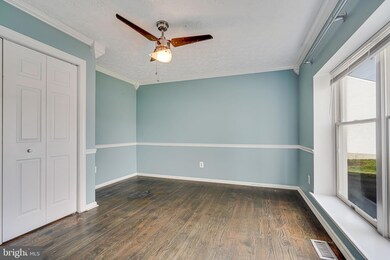
10376 Frank Ct Manassas, VA 20110
Old Town Manassas NeighborhoodEstimated Value: $582,000 - $677,000
Highlights
- Colonial Architecture
- Wood Flooring
- No HOA
- Deck
- Main Floor Bedroom
- Upgraded Countertops
About This Home
As of March 2024This exquisite single-family residence boasts five spacious bedrooms and 2.5 elegant bathrooms, including a conveniently located bedroom on the main floor. Nestled in a serene cul-de-sac, it features a large two-car garage. The home is a showcase of custom enhancements, including sophisticated cabinetry in the kitchen, complemented by quartz countertops and a stylish backsplash. An island adorned with chic pendant lights, along with recessed lighting, adds to the ambiance. State-of-the-art appliances and 5-inch solid oak wood flooring elevate the living experience. The family room, a cozy retreat, includes custom-built features, surround sound speakers, and a welcoming fireplace. A bespoke staircase leads to the upper level, home to four additional bedrooms. Bathrooms are remodeled to perfection, flaunting custom tiles, upscale flooring, and fresh paint. The primary bath is a haven, featuring a separate claw-foot tub and shower, dual vanity with a quartz top, and deluxe tiling. The residence also offers a charming front porch and a rear deck, perfect for relaxation. Privacy fencing encapsulates the property. Its prime location offers easy access to Route 28, Route 234, PW Parkway, the VRE, and the historic Old Town.
Last Agent to Sell the Property
EXP Realty, LLC License #0225075803 Listed on: 12/14/2023

Home Details
Home Type
- Single Family
Est. Annual Taxes
- $7,952
Year Built
- Built in 1988
Lot Details
- 0.35 Acre Lot
- Privacy Fence
- Property is zoned R2
Parking
- 2 Car Attached Garage
- Front Facing Garage
- Driveway
- On-Street Parking
Home Design
- Colonial Architecture
- Shingle Roof
- Vinyl Siding
Interior Spaces
- Property has 3 Levels
- Built-In Features
- Chair Railings
- Crown Molding
- Ceiling Fan
- Skylights
- Recessed Lighting
- Wood Burning Fireplace
- Fireplace With Glass Doors
- Window Treatments
- Family Room Off Kitchen
- Wood Flooring
- Unfinished Basement
Kitchen
- Eat-In Kitchen
- Electric Oven or Range
- Self-Cleaning Oven
- Microwave
- Ice Maker
- Dishwasher
- Stainless Steel Appliances
- Kitchen Island
- Upgraded Countertops
- Disposal
Bedrooms and Bathrooms
- En-Suite Bathroom
- Walk-In Closet
- Soaking Tub
- Bathtub with Shower
- Walk-in Shower
Laundry
- Electric Dryer
- Washer
Eco-Friendly Details
- Energy-Efficient Appliances
Outdoor Features
- Deck
- Exterior Lighting
- Porch
Utilities
- Forced Air Heating and Cooling System
- Electric Water Heater
Community Details
- No Home Owners Association
- Cedar Crest Subdivision
Listing and Financial Details
- Tax Lot 40
- Assessor Parcel Number 08912040
Ownership History
Purchase Details
Home Financials for this Owner
Home Financials are based on the most recent Mortgage that was taken out on this home.Purchase Details
Home Financials for this Owner
Home Financials are based on the most recent Mortgage that was taken out on this home.Purchase Details
Home Financials for this Owner
Home Financials are based on the most recent Mortgage that was taken out on this home.Purchase Details
Home Financials for this Owner
Home Financials are based on the most recent Mortgage that was taken out on this home.Purchase Details
Home Financials for this Owner
Home Financials are based on the most recent Mortgage that was taken out on this home.Purchase Details
Similar Homes in Manassas, VA
Home Values in the Area
Average Home Value in this Area
Purchase History
| Date | Buyer | Sale Price | Title Company |
|---|---|---|---|
| Covarrubias Dennio | $625,000 | Old Republic National Title | |
| Harrison Joel David | -- | None Listed On Document | |
| Harrison Joel David | -- | None Listed On Document | |
| Sumner Harrison Connie Jean | $465,000 | North American Title Ins Co | |
| Smith Holmes R S | $338,300 | -- | |
| Bank Of America Na | $300,800 | -- |
Mortgage History
| Date | Status | Borrower | Loan Amount |
|---|---|---|---|
| Open | Covarrubias Dennio | $610,500 | |
| Previous Owner | Harrison Joel David | $263,000 | |
| Previous Owner | Harrison Joel David | $263,000 | |
| Previous Owner | Sumner Harrison Connie Jean | $265,000 | |
| Previous Owner | Smith Holmes R Steele | $335,000 | |
| Previous Owner | Withers Diane L | $100,000 |
Property History
| Date | Event | Price | Change | Sq Ft Price |
|---|---|---|---|---|
| 03/15/2024 03/15/24 | Sold | $625,000 | +4.3% | $241 / Sq Ft |
| 03/02/2024 03/02/24 | Pending | -- | -- | -- |
| 02/29/2024 02/29/24 | For Sale | $599,000 | 0.0% | $231 / Sq Ft |
| 02/18/2024 02/18/24 | Pending | -- | -- | -- |
| 02/13/2024 02/13/24 | For Sale | $599,000 | -4.2% | $231 / Sq Ft |
| 12/17/2023 12/17/23 | Off Market | $625,000 | -- | -- |
| 09/03/2019 09/03/19 | Sold | $465,000 | -0.2% | $179 / Sq Ft |
| 08/05/2019 08/05/19 | Pending | -- | -- | -- |
| 07/25/2019 07/25/19 | Price Changed | $465,999 | -1.9% | $180 / Sq Ft |
| 07/19/2019 07/19/19 | Price Changed | $475,000 | -2.1% | $183 / Sq Ft |
| 07/12/2019 07/12/19 | For Sale | $485,000 | +43.4% | $187 / Sq Ft |
| 05/05/2014 05/05/14 | Sold | $338,300 | 0.0% | $146 / Sq Ft |
| 03/27/2014 03/27/14 | Pending | -- | -- | -- |
| 03/25/2014 03/25/14 | Off Market | $338,300 | -- | -- |
| 03/19/2014 03/19/14 | Price Changed | $329,900 | -7.0% | $143 / Sq Ft |
| 03/10/2014 03/10/14 | For Sale | $354,900 | +4.9% | $154 / Sq Ft |
| 02/06/2014 02/06/14 | Pending | -- | -- | -- |
| 02/05/2014 02/05/14 | Off Market | $338,300 | -- | -- |
| 01/16/2014 01/16/14 | For Sale | $354,900 | +4.9% | $154 / Sq Ft |
| 01/16/2014 01/16/14 | Off Market | $338,300 | -- | -- |
Tax History Compared to Growth
Tax History
| Year | Tax Paid | Tax Assessment Tax Assessment Total Assessment is a certain percentage of the fair market value that is determined by local assessors to be the total taxable value of land and additions on the property. | Land | Improvement |
|---|---|---|---|---|
| 2024 | $7,363 | $584,400 | $167,000 | $417,400 |
| 2023 | $7,207 | $572,000 | $162,000 | $410,000 |
| 2022 | $7,468 | $556,500 | $141,000 | $415,500 |
| 2021 | $7,086 | $495,900 | $126,000 | $369,900 |
| 2020 | $6,609 | $452,700 | $121,500 | $331,200 |
| 2019 | $5,507 | $372,100 | $118,500 | $253,600 |
| 2018 | $5,366 | $367,500 | $112,500 | $255,000 |
| 2017 | -- | $362,600 | $112,500 | $250,100 |
| 2016 | $5,087 | $362,600 | $0 | $0 |
| 2015 | -- | $368,100 | $118,500 | $249,600 |
| 2014 | -- | $0 | $0 | $0 |
Agents Affiliated with this Home
-
Chris Colgan

Seller's Agent in 2024
Chris Colgan
EXP Realty, LLC
(571) 437-7575
10 in this area
190 Total Sales
-
Sasha Casas

Buyer's Agent in 2024
Sasha Casas
Samson Properties
(703) 229-7274
1 in this area
10 Total Sales
-
Royce Treague
R
Seller's Agent in 2019
Royce Treague
Keller Williams Realty/Lee Beaver & Assoc.
(571) 283-1410
1 in this area
13 Total Sales
-
Amanda Fernandez
A
Buyer's Agent in 2019
Amanda Fernandez
Network Realty Group
(540) 246-1110
19 Total Sales
-

Seller's Agent in 2014
Carolyn Capalbo
Long & Foster
(703) 477-6022
-
Linda Smith
L
Buyer's Agent in 2014
Linda Smith
Crossroads, Realtors
(703) 973-6441
1 in this area
11 Total Sales
Map
Source: Bright MLS
MLS Number: VAMN2005604
APN: 089-12-00-40
- 8732 Vanore Place
- 9220 Niki Place Unit 202
- 9185 Winterset Dr
- 10311 Poe Dr
- 10723 Caledonia Meadow Dr
- 8790 Kensington Church St
- 8913 Old Dominion Dr
- 8866 Olde Mill Run
- 8775 Elsing Green Dr
- 10653 Hinton Way
- 8456 Summer Breeze Place
- 8755 Cather Ave
- 10744 Hinton Way
- 10701 Monocacy Way
- 8937 Garrett Way
- 10713 Monocacy Way
- 9912 S Grant Ave
- 10765 Hinton Way
- 10305 Butternut Cir
- 10103 Wimbledon Ct
- 10376 Frank Ct
- 10378 Frank Ct
- 10363 Broz Ct
- 10374 Frank Ct
- 10365 Broz Ct
- 8768 Tomislav St
- 10361 Broz Ct
- 8766 Tomislav St
- 8770 Tomislav St
- 10379 Frank Ct
- 10372 Frank Ct
- 8764 Tomislav St
- 10377 Frank Ct
- 8772 Tomislav St
- 10375 Frank Ct
- 8762 Tomislav St
- 10370 Frank Ct
- 10358 Broz Ct
- 8774 Tomislav St
- 10360 Broz Ct
