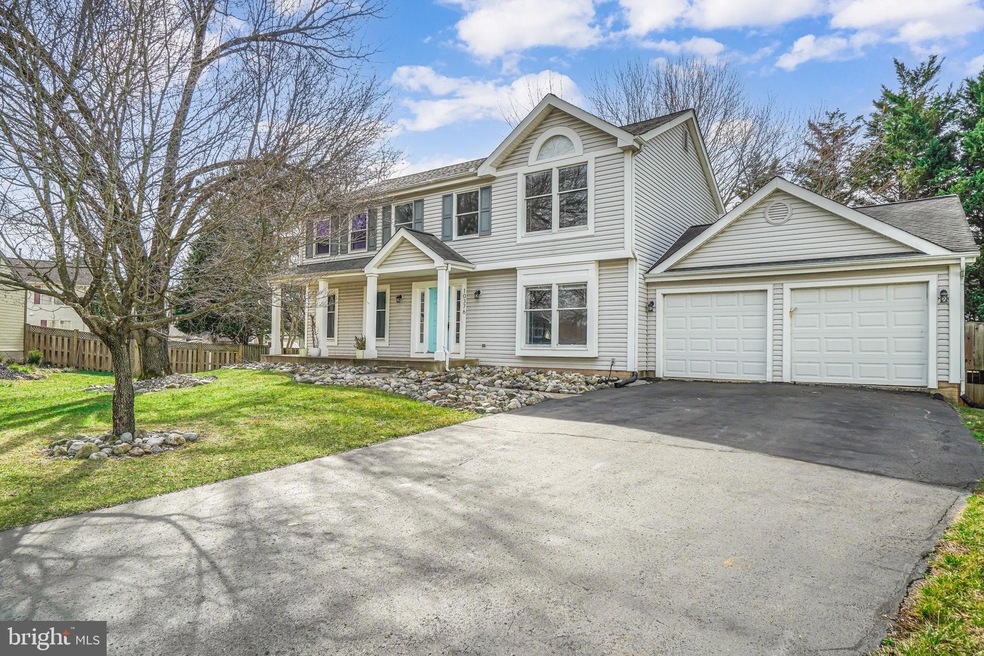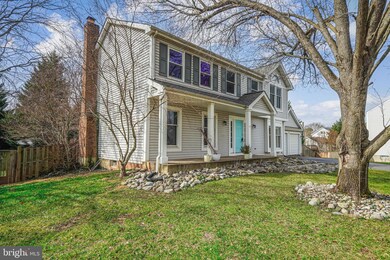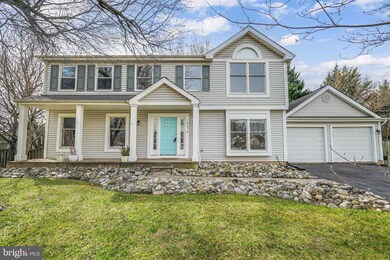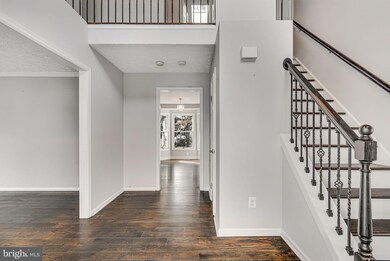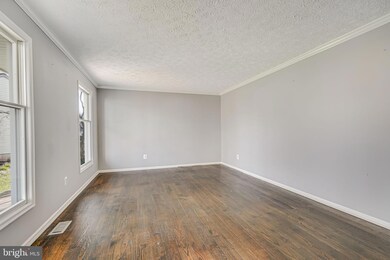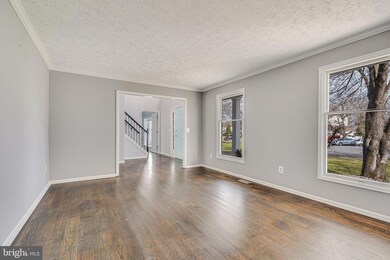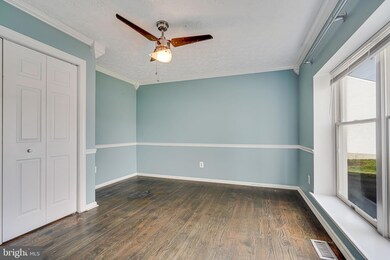
10376 Frank Ct Manassas, VA 20110
Old Town Manassas NeighborhoodHighlights
- Colonial Architecture
- Wood Flooring
- No HOA
- Deck
- Main Floor Bedroom
- Upgraded Countertops
About This Home
As of March 2024This exquisite single-family residence boasts five spacious bedrooms and 2.5 elegant bathrooms, including a conveniently located bedroom on the main floor. Nestled in a serene cul-de-sac, it features a large two-car garage. The home is a showcase of custom enhancements, including sophisticated cabinetry in the kitchen, complemented by quartz countertops and a stylish backsplash. An island adorned with chic pendant lights, along with recessed lighting, adds to the ambiance. State-of-the-art appliances and 5-inch solid oak wood flooring elevate the living experience. The family room, a cozy retreat, includes custom-built features, surround sound speakers, and a welcoming fireplace. A bespoke staircase leads to the upper level, home to four additional bedrooms. Bathrooms are remodeled to perfection, flaunting custom tiles, upscale flooring, and fresh paint. The primary bath is a haven, featuring a separate claw-foot tub and shower, dual vanity with a quartz top, and deluxe tiling. The residence also offers a charming front porch and a rear deck, perfect for relaxation. Privacy fencing encapsulates the property. Its prime location offers easy access to Route 28, Route 234, PW Parkway, the VRE, and the historic Old Town.
Last Agent to Sell the Property
EXP Realty, LLC License #0225075803 Listed on: 12/14/2023

Home Details
Home Type
- Single Family
Est. Annual Taxes
- $7,952
Year Built
- Built in 1988
Lot Details
- 0.35 Acre Lot
- Privacy Fence
- Property is zoned R2
Parking
- 2 Car Attached Garage
- Front Facing Garage
- Driveway
- On-Street Parking
Home Design
- Colonial Architecture
- Shingle Roof
- Vinyl Siding
Interior Spaces
- Property has 3 Levels
- Built-In Features
- Chair Railings
- Crown Molding
- Ceiling Fan
- Skylights
- Recessed Lighting
- Wood Burning Fireplace
- Fireplace With Glass Doors
- Window Treatments
- Family Room Off Kitchen
- Wood Flooring
- Unfinished Basement
Kitchen
- Eat-In Kitchen
- Electric Oven or Range
- Self-Cleaning Oven
- Microwave
- Ice Maker
- Dishwasher
- Stainless Steel Appliances
- Kitchen Island
- Upgraded Countertops
- Disposal
Bedrooms and Bathrooms
- En-Suite Bathroom
- Walk-In Closet
- Soaking Tub
- Bathtub with Shower
- Walk-in Shower
Laundry
- Electric Dryer
- Washer
Eco-Friendly Details
- Energy-Efficient Appliances
Outdoor Features
- Deck
- Exterior Lighting
- Porch
Utilities
- Forced Air Heating and Cooling System
- Electric Water Heater
Community Details
- No Home Owners Association
- Cedar Crest Subdivision
Listing and Financial Details
- Tax Lot 40
- Assessor Parcel Number 08912040
Ownership History
Purchase Details
Home Financials for this Owner
Home Financials are based on the most recent Mortgage that was taken out on this home.Purchase Details
Home Financials for this Owner
Home Financials are based on the most recent Mortgage that was taken out on this home.Purchase Details
Home Financials for this Owner
Home Financials are based on the most recent Mortgage that was taken out on this home.Purchase Details
Home Financials for this Owner
Home Financials are based on the most recent Mortgage that was taken out on this home.Purchase Details
Home Financials for this Owner
Home Financials are based on the most recent Mortgage that was taken out on this home.Purchase Details
Similar Homes in Manassas, VA
Home Values in the Area
Average Home Value in this Area
Purchase History
| Date | Type | Sale Price | Title Company |
|---|---|---|---|
| Deed | $625,000 | Old Republic National Title | |
| Gift Deed | -- | None Listed On Document | |
| Gift Deed | -- | None Listed On Document | |
| Deed | $465,000 | North American Title Ins Co | |
| Special Warranty Deed | $338,300 | -- | |
| Trustee Deed | $300,800 | -- |
Mortgage History
| Date | Status | Loan Amount | Loan Type |
|---|---|---|---|
| Open | $610,500 | FHA | |
| Previous Owner | $263,000 | New Conventional | |
| Previous Owner | $263,000 | New Conventional | |
| Previous Owner | $265,000 | New Conventional | |
| Previous Owner | $335,000 | Stand Alone Refi Refinance Of Original Loan | |
| Previous Owner | $100,000 | Credit Line Revolving |
Property History
| Date | Event | Price | Change | Sq Ft Price |
|---|---|---|---|---|
| 03/15/2024 03/15/24 | Sold | $625,000 | +4.3% | $241 / Sq Ft |
| 03/02/2024 03/02/24 | Pending | -- | -- | -- |
| 02/29/2024 02/29/24 | For Sale | $599,000 | 0.0% | $231 / Sq Ft |
| 02/18/2024 02/18/24 | Pending | -- | -- | -- |
| 02/13/2024 02/13/24 | For Sale | $599,000 | -4.2% | $231 / Sq Ft |
| 12/17/2023 12/17/23 | Off Market | $625,000 | -- | -- |
| 09/03/2019 09/03/19 | Sold | $465,000 | -0.2% | $179 / Sq Ft |
| 08/05/2019 08/05/19 | Pending | -- | -- | -- |
| 07/25/2019 07/25/19 | Price Changed | $465,999 | -1.9% | $180 / Sq Ft |
| 07/19/2019 07/19/19 | Price Changed | $475,000 | -2.1% | $183 / Sq Ft |
| 07/12/2019 07/12/19 | For Sale | $485,000 | +43.4% | $187 / Sq Ft |
| 05/05/2014 05/05/14 | Sold | $338,300 | 0.0% | $146 / Sq Ft |
| 03/27/2014 03/27/14 | Pending | -- | -- | -- |
| 03/25/2014 03/25/14 | Off Market | $338,300 | -- | -- |
| 03/19/2014 03/19/14 | Price Changed | $329,900 | -7.0% | $143 / Sq Ft |
| 03/10/2014 03/10/14 | For Sale | $354,900 | +4.9% | $154 / Sq Ft |
| 02/06/2014 02/06/14 | Pending | -- | -- | -- |
| 02/05/2014 02/05/14 | Off Market | $338,300 | -- | -- |
| 01/16/2014 01/16/14 | For Sale | $354,900 | +4.9% | $154 / Sq Ft |
| 01/16/2014 01/16/14 | Off Market | $338,300 | -- | -- |
Tax History Compared to Growth
Tax History
| Year | Tax Paid | Tax Assessment Tax Assessment Total Assessment is a certain percentage of the fair market value that is determined by local assessors to be the total taxable value of land and additions on the property. | Land | Improvement |
|---|---|---|---|---|
| 2024 | $7,363 | $584,400 | $167,000 | $417,400 |
| 2023 | $7,207 | $572,000 | $162,000 | $410,000 |
| 2022 | $7,468 | $556,500 | $141,000 | $415,500 |
| 2021 | $7,086 | $495,900 | $126,000 | $369,900 |
| 2020 | $6,609 | $452,700 | $121,500 | $331,200 |
| 2019 | $5,507 | $372,100 | $118,500 | $253,600 |
| 2018 | $5,366 | $367,500 | $112,500 | $255,000 |
| 2017 | -- | $362,600 | $112,500 | $250,100 |
| 2016 | $5,087 | $362,600 | $0 | $0 |
| 2015 | -- | $368,100 | $118,500 | $249,600 |
| 2014 | -- | $0 | $0 | $0 |
Agents Affiliated with this Home
-

Seller's Agent in 2024
Chris Colgan
EXP Realty, LLC
(571) 437-7575
10 in this area
187 Total Sales
-

Buyer's Agent in 2024
Sasha Casas
Samson Properties
(703) 229-7274
1 in this area
10 Total Sales
-
R
Seller's Agent in 2019
Royce Treague
Keller Williams Realty/Lee Beaver & Assoc.
(571) 283-1410
1 in this area
12 Total Sales
-
A
Buyer's Agent in 2019
Amanda Fernandez
Network Realty Group
(540) 246-1110
19 Total Sales
-
C
Seller's Agent in 2014
Carolyn Capalbo
Long & Foster
-
L
Buyer's Agent in 2014
Linda Smith
Crossroads, Realtors
(703) 973-6441
1 in this area
12 Total Sales
Map
Source: Bright MLS
MLS Number: VAMN2005604
APN: 089-12-00-40
- 10328 Rosini Ct
- 10235 Foxborough Ct
- 8732 Vanore Place
- 10462 Steeplechase Run Ln
- 10523 Hinton Way
- 8664 Underhill Ln
- 10311 Poe Dr
- 10291 Abbott Rd
- 8866 Olde Mill Run
- 10273 Fountain Cir Unit 306
- 8937 Garrett Way
- 10108 Wimbledon Ct
- 10739 Hinton Way
- 10275 Fountain Cir Unit 206
- 9912 S Grant Ave
- 10305 Butternut Cir
- 10765 Hinton Way
- 10713 Monocacy Way
- 10793 Hinton Way
- 10103 Wimbledon Ct
