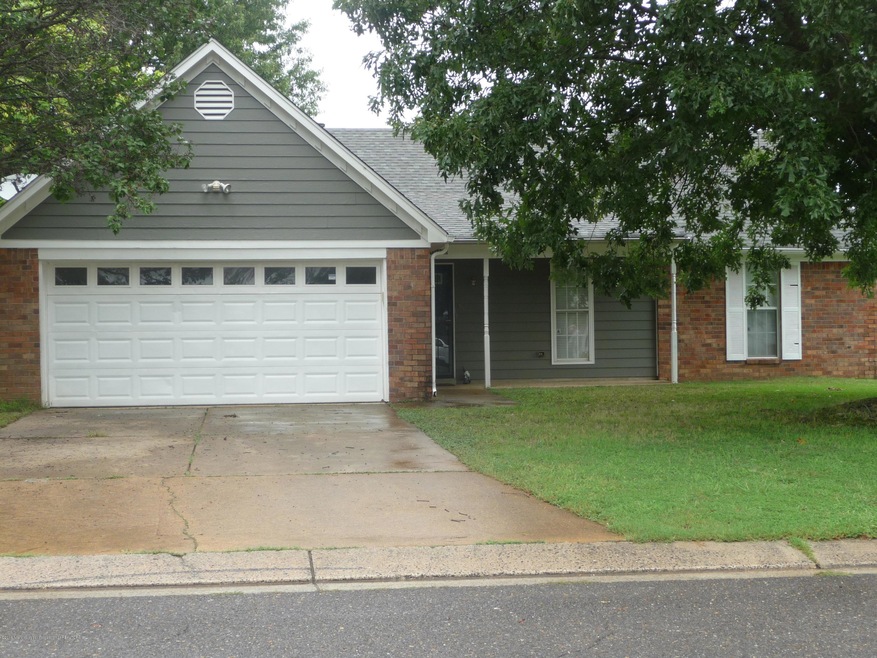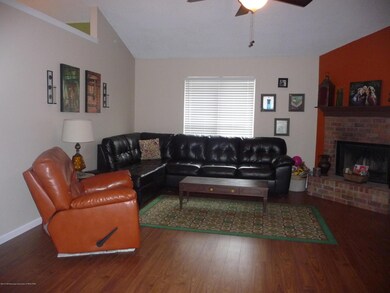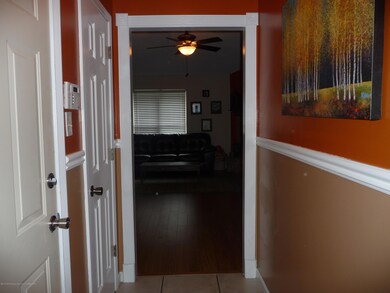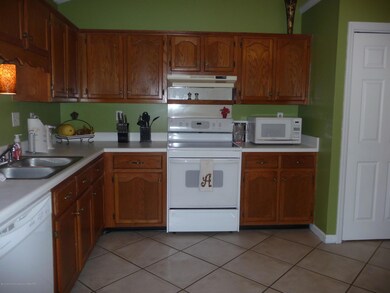
10378 Yates Dr Olive Branch, MS 38654
Highlights
- Deck
- Cathedral Ceiling
- Cul-De-Sac
- Olive Branch High School Rated A-
- Wood Flooring
- 2 Car Attached Garage
About This Home
As of September 2016LOCATION, LOCATION, LOCATION! DON'T MISS THIS ONE!-SELLER HAS REALLY MADE THIS ONE TO SHINE-FROM THE GREAT ARCHITECTURAL ROOF SHINGLES TO THE WELCOMING INTERIOR YOU WILL FEEL AT HOME-YOU WILL LOVE THE LARGE GREAT ROOM AND CATHEDRAL CEILING--WONDERFUL COUNTRY KITCHEN WITH TASTEFUL TILE FLOORING AND ALL THE CABINETS AND COUNTER SPACE THE KITCHEN CHEF WILL NEED-PEACEFUL COVERED WOOD DECK (17X15)FOR EVENINGS WITH THE FAMILY-FULLY FENCED BACK YARD FOR THE KIDS-REPLETE WITH A NEW TRANE($4000.00) FURNACE AND WATER HEATER MAKES THIS GREAT BRICK HOME A MUST SEE--DOUBLE GARAGE--GREAT COVE LOT-
Last Buyer's Agent
MIKE ANDERSON
Keller Williams Realty
Home Details
Home Type
- Single Family
Est. Annual Taxes
- $1,729
Year Built
- Built in 1996
Lot Details
- Lot Dimensions are 65x110
- Cul-De-Sac
- Property is Fully Fenced
- Privacy Fence
- Wood Fence
- Landscaped
Parking
- 2 Car Attached Garage
- Front Facing Garage
- Garage Door Opener
Home Design
- Brick Exterior Construction
- Slab Foundation
- Architectural Shingle Roof
Interior Spaces
- 1,324 Sq Ft Home
- 1-Story Property
- Cathedral Ceiling
- Window Treatments
- Great Room with Fireplace
- Fire and Smoke Detector
Kitchen
- Electric Oven
- Electric Range
- Recirculated Exhaust Fan
- Dishwasher
Flooring
- Wood
- Carpet
- Tile
Bedrooms and Bathrooms
- 3 Bedrooms
- 2 Full Bathrooms
- Bathtub Includes Tile Surround
Outdoor Features
- Deck
- Patio
- Rain Gutters
Schools
- Olive Branch Elementary And Middle School
- Olive Branch High School
Utilities
- Central Heating and Cooling System
- Heating System Uses Natural Gas
- Natural Gas Connected
- Cable TV Available
Community Details
- Magnolia Estates Subdivision
Ownership History
Purchase Details
Home Financials for this Owner
Home Financials are based on the most recent Mortgage that was taken out on this home.Purchase Details
Home Financials for this Owner
Home Financials are based on the most recent Mortgage that was taken out on this home.Map
Similar Home in Olive Branch, MS
Home Values in the Area
Average Home Value in this Area
Purchase History
| Date | Type | Sale Price | Title Company |
|---|---|---|---|
| Warranty Deed | -- | None Available | |
| Warranty Deed | -- | None Available |
Mortgage History
| Date | Status | Loan Amount | Loan Type |
|---|---|---|---|
| Previous Owner | $81,632 | New Conventional |
Property History
| Date | Event | Price | Change | Sq Ft Price |
|---|---|---|---|---|
| 02/28/2017 02/28/17 | Rented | $1,229 | 0.0% | -- |
| 02/13/2017 02/13/17 | Under Contract | -- | -- | -- |
| 10/11/2016 10/11/16 | For Rent | $1,229 | 0.0% | -- |
| 09/16/2016 09/16/16 | Sold | -- | -- | -- |
| 09/13/2016 09/13/16 | Pending | -- | -- | -- |
| 08/18/2016 08/18/16 | For Sale | $123,500 | -- | $93 / Sq Ft |
Tax History
| Year | Tax Paid | Tax Assessment Tax Assessment Total Assessment is a certain percentage of the fair market value that is determined by local assessors to be the total taxable value of land and additions on the property. | Land | Improvement |
|---|---|---|---|---|
| 2024 | $1,729 | $12,666 | $2,250 | $10,416 |
| 2023 | $1,729 | $12,666 | $0 | $0 |
| 2022 | $1,729 | $12,666 | $2,250 | $10,416 |
| 2021 | $1,729 | $12,666 | $2,250 | $10,416 |
| 2020 | $1,615 | $11,833 | $2,250 | $9,583 |
| 2019 | $1,615 | $11,833 | $2,250 | $9,583 |
| 2017 | $1,588 | $20,900 | $11,575 | $9,325 |
| 2016 | $759 | $7,716 | $1,500 | $6,216 |
| 2015 | $1,059 | $13,932 | $7,716 | $6,216 |
| 2014 | $802 | $8,029 | $0 | $0 |
| 2013 | $769 | $8,029 | $0 | $0 |
Source: MLS United
MLS Number: 2305413
APN: 1067351500030000
- 10293 Yates Dr
- 6893 Amanda Dr N
- 7089 Pandora Pass
- 9937 Maury Cove
- 6843 Maury Dr
- 10202 Fox Run Dr
- 10627 Pecan View Dr
- 6393 Magnolia Lakes Dr
- 9852 Southern Oak Way
- 10791 Ridgefield Dr
- 10862 Wiseman Dr
- 10571 Pecan View Dr
- 6343 Oak Cir W
- 10578 Pecan View Dr
- 9764 Dogwood Manor N
- 7160 Ravens Ln
- 7196 Ravens Ln
- 9674 Talisman Pass
- 9676 Crape Myrtle Dr
- 10708 Wyckford Dr






