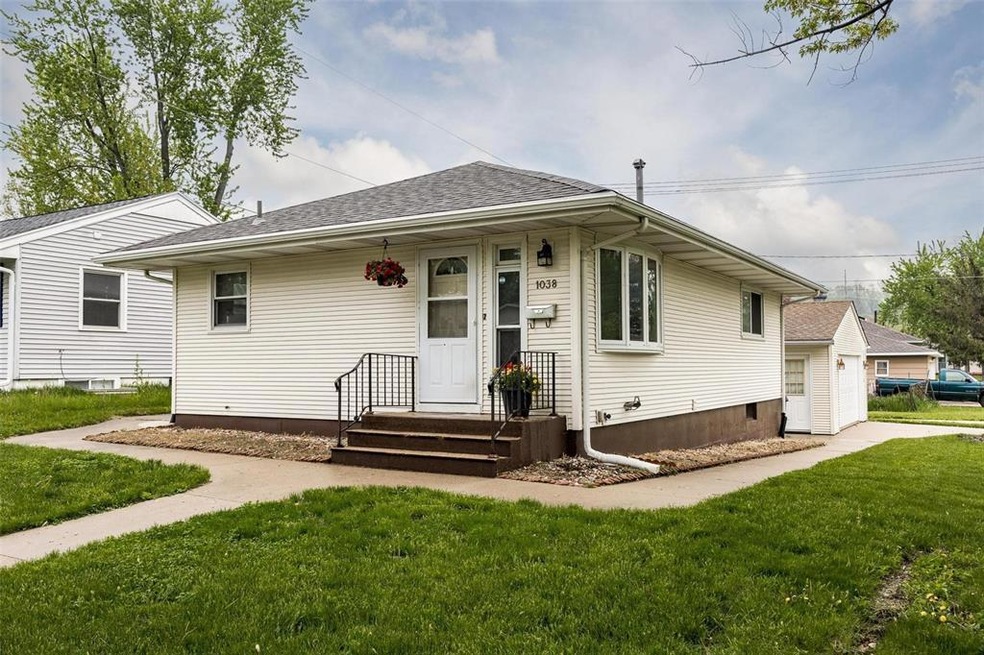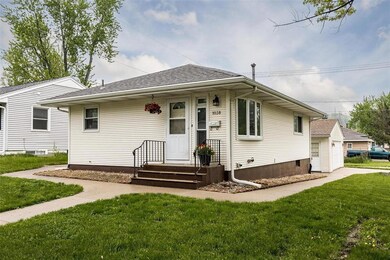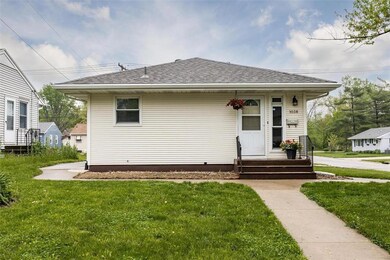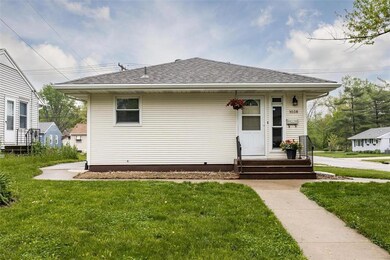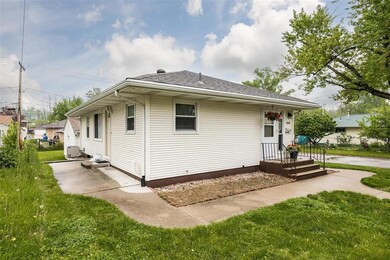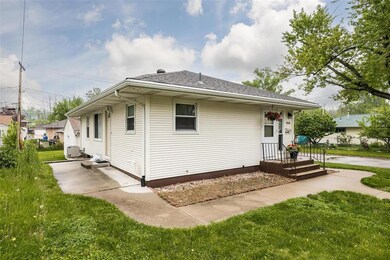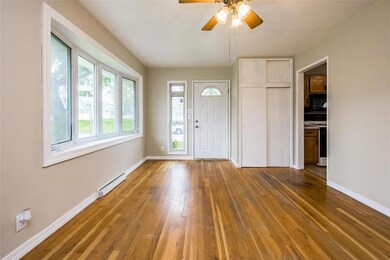
1038 38th St SE Cedar Rapids, IA 52403
Highlights
- Ranch Style House
- Eat-In Kitchen
- Family Room
- 2 Car Detached Garage
- Central Air
About This Home
As of June 2023Super cute and clean 3 bedroom ranch home in great SE location. Hardwood floors, nice kitchen, Appliances all stay. Central air, Vinyl siding. Newer Roof on house. 2 car Detached garage. Extra parking spot for a boat or camper. Come see for yourself . Call for a showing today.
Home Details
Home Type
- Single Family
Est. Annual Taxes
- $2,892
Year Built
- 1955
Lot Details
- 5,881 Sq Ft Lot
- Lot Dimensions are 50 x 118
Home Design
- Ranch Style House
- Vinyl Construction Material
Interior Spaces
- 864 Sq Ft Home
- Family Room
- Basement Fills Entire Space Under The House
Kitchen
- Eat-In Kitchen
- Range<<rangeHoodToken>>
- <<microwave>>
- Disposal
Bedrooms and Bathrooms
- 3 Main Level Bedrooms
- 1 Full Bathroom
Laundry
- Dryer
- Washer
Parking
- 2 Car Detached Garage
- Garage Door Opener
Utilities
- Central Air
- Heating System Uses Gas
- Gas Water Heater
Ownership History
Purchase Details
Home Financials for this Owner
Home Financials are based on the most recent Mortgage that was taken out on this home.Purchase Details
Home Financials for this Owner
Home Financials are based on the most recent Mortgage that was taken out on this home.Purchase Details
Home Financials for this Owner
Home Financials are based on the most recent Mortgage that was taken out on this home.Purchase Details
Similar Homes in Cedar Rapids, IA
Home Values in the Area
Average Home Value in this Area
Purchase History
| Date | Type | Sale Price | Title Company |
|---|---|---|---|
| Warranty Deed | $155,000 | None Listed On Document | |
| Legal Action Court Order | $103,000 | None Available | |
| Warranty Deed | $104,500 | None Available | |
| Legal Action Court Order | $89,500 | -- |
Mortgage History
| Date | Status | Loan Amount | Loan Type |
|---|---|---|---|
| Open | $68,750 | New Conventional | |
| Previous Owner | $82,400 | Future Advance Clause Open End Mortgage | |
| Previous Owner | $73,000 | New Conventional | |
| Previous Owner | $25,000 | Credit Line Revolving |
Property History
| Date | Event | Price | Change | Sq Ft Price |
|---|---|---|---|---|
| 06/13/2023 06/13/23 | Sold | $155,000 | +0.1% | $179 / Sq Ft |
| 05/16/2023 05/16/23 | Pending | -- | -- | -- |
| 05/15/2023 05/15/23 | For Sale | $154,900 | +50.4% | $179 / Sq Ft |
| 04/11/2019 04/11/19 | Sold | $103,000 | -1.9% | $119 / Sq Ft |
| 03/13/2019 03/13/19 | Pending | -- | -- | -- |
| 03/12/2019 03/12/19 | For Sale | $104,990 | -- | $122 / Sq Ft |
Tax History Compared to Growth
Tax History
| Year | Tax Paid | Tax Assessment Tax Assessment Total Assessment is a certain percentage of the fair market value that is determined by local assessors to be the total taxable value of land and additions on the property. | Land | Improvement |
|---|---|---|---|---|
| 2023 | $2,542 | $138,300 | $24,800 | $113,500 |
| 2022 | $2,322 | $120,500 | $22,300 | $98,200 |
| 2021 | $2,418 | $112,100 | $22,300 | $89,800 |
| 2020 | $2,418 | $109,600 | $17,300 | $92,300 |
| 2019 | $2,078 | $104,900 | $17,300 | $87,600 |
| 2018 | $1,916 | $104,900 | $17,300 | $87,600 |
| 2017 | $2,045 | $97,900 | $17,300 | $80,600 |
| 2016 | $2,045 | $96,200 | $17,300 | $78,900 |
| 2015 | $2,103 | $98,840 | $17,325 | $81,515 |
| 2014 | $1,918 | $98,840 | $17,325 | $81,515 |
| 2013 | $1,872 | $98,840 | $17,325 | $81,515 |
Agents Affiliated with this Home
-
Tabatha Barnes

Seller's Agent in 2023
Tabatha Barnes
SKOGMAN REALTY
(319) 551-2128
237 Total Sales
-
Doug Junge
D
Buyer's Agent in 2023
Doug Junge
GRAF HOME SELLING TEAM & ASSOCIATES
(319) 981-1962
13 Total Sales
-
Jeremy Johannes

Seller's Agent in 2019
Jeremy Johannes
Epique Realty
(319) 253-2555
186 Total Sales
Map
Source: Cedar Rapids Area Association of REALTORS®
MLS Number: 2303037
APN: 14252-02011-00000
- 1126 Forest Glen Ct SE
- 3622 14th Ave SE
- 3840 Vine Ave SE
- 1333 Harold Dr SE
- 1310 42nd St SE Unit LotWP001
- 1310 42nd St SE
- 3624 Bel Air Dr SE
- 654 34th St SE
- 1505 38th St SE
- 2416 Kestrel Dr SE
- 2420 Kestrel Dr SE
- 2427 Kestrel Dr SE
- 3100 Peregrine Ct SE
- 3103 Peregrine Ct SE
- 2306 Kestrel Dr SE
- 2312 Kestrel Dr SE
- 2300 Kestrel Dr SE
- 3106 Peregrine Ct SE
- 3112 Peregrine Ct SE
- 2226 Kestrel Dr SE
