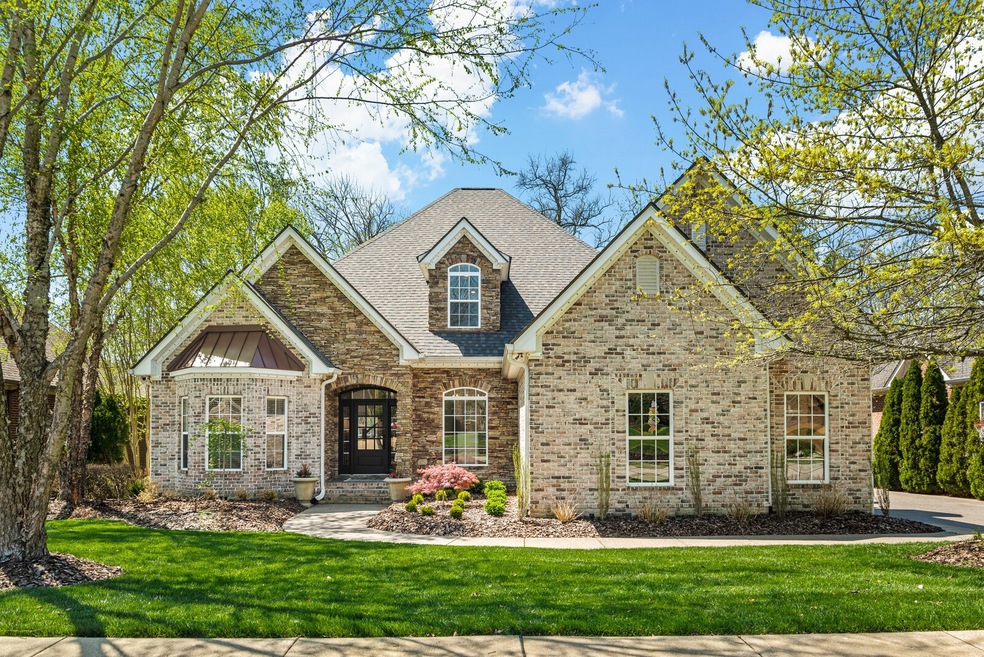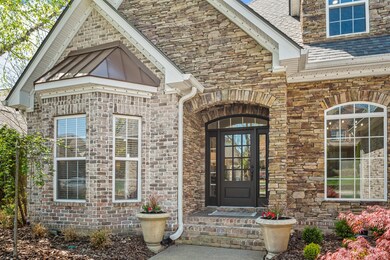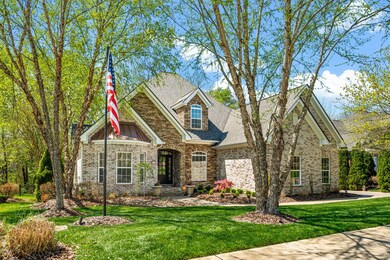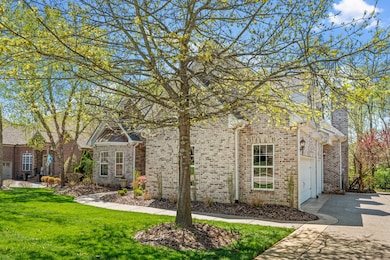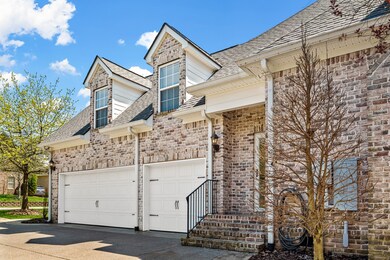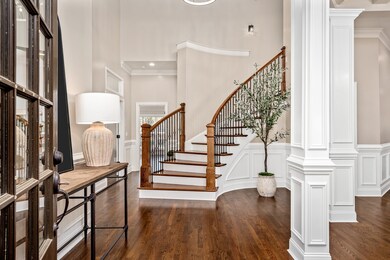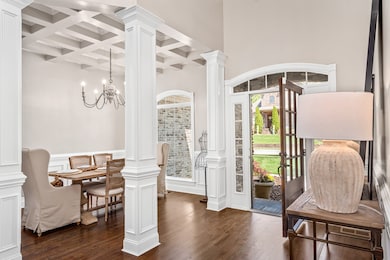
1038 Alice Springs Cir Spring Hill, TN 37174
Estimated Value: $803,000 - $906,000
Highlights
- Clubhouse
- Living Room with Fireplace
- Wood Flooring
- Allendale Elementary School Rated A
- Traditional Architecture
- Community Pool
About This Home
As of July 2023Welcome to this beautifully updated home!! At the entry, is a two story foyer w/spiral stairway. Spacious master w/a new farmhouse bathroom & closet w/an island! Vaulted office w/french doors. Open dining room w/coffered ceiling & natural light. NEW open concept kitchen w/huge island, walk-in pantry & wet/coffee bar. Roomy redesigned laundry room has it all-sink, cabinets, open shelving. Secondary bedroom on main level. 2nd story offers a guest suite, 2 bedrooms, secret tunnel from bedroom that leads to sizeable bonus room w/electric fireplace to foam pit w/climbing wall. Tree lined backyard w/water feature & stone wood burning fireplace built into hardscape. Electric heater on covered patio. Refrigerator, washer & dryer, 5 TV's REMAIN!
Last Agent to Sell the Property
Luxury Homes of Tennessee Brokerage Phone: 6155451188 License #153093, 358210 Listed on: 04/21/2023
Home Details
Home Type
- Single Family
Est. Annual Taxes
- $3,282
Year Built
- Built in 2008
Lot Details
- 9,583 Sq Ft Lot
- Lot Dimensions are 84 x 112
- Back Yard Fenced
- Level Lot
HOA Fees
- $50 Monthly HOA Fees
Parking
- 3 Car Garage
- Garage Door Opener
Home Design
- Traditional Architecture
- Brick Exterior Construction
- Shingle Roof
- Vinyl Siding
Interior Spaces
- 3,613 Sq Ft Home
- Property has 2 Levels
- Wet Bar
- Ceiling Fan
- Electric Fireplace
- Gas Fireplace
- Living Room with Fireplace
- 2 Fireplaces
- Storage
- Crawl Space
Kitchen
- Microwave
- Dishwasher
- Disposal
Flooring
- Wood
- Carpet
- Tile
Bedrooms and Bathrooms
- 5 Bedrooms | 2 Main Level Bedrooms
- Walk-In Closet
- 4 Full Bathrooms
Home Security
- Smart Lights or Controls
- Outdoor Smart Camera
- Fire and Smoke Detector
Schools
- Allendale Elementary School
- Spring Station Middle School
- Summit High School
Utilities
- Two cooling system units
- Two Heating Systems
- Heating System Uses Natural Gas
- Underground Utilities
Additional Features
- Smart Irrigation
- Covered patio or porch
Listing and Financial Details
- Assessor Parcel Number 094166B D 02300 00011154P
Community Details
Overview
- Cherry Grove Add Sec 2 Ph2 Subdivision
Amenities
- Clubhouse
Recreation
- Community Pool
Ownership History
Purchase Details
Home Financials for this Owner
Home Financials are based on the most recent Mortgage that was taken out on this home.Purchase Details
Home Financials for this Owner
Home Financials are based on the most recent Mortgage that was taken out on this home.Purchase Details
Home Financials for this Owner
Home Financials are based on the most recent Mortgage that was taken out on this home.Purchase Details
Similar Homes in the area
Home Values in the Area
Average Home Value in this Area
Purchase History
| Date | Buyer | Sale Price | Title Company |
|---|---|---|---|
| Burkhalter Kurt W | $495,000 | None Available | |
| Davenport Terry Dale | $419,900 | None Available | |
| Stephens Tracy | $398,000 | Bridgehouse Title | |
| Lombardo Graham | $407,500 | None Available |
Mortgage History
| Date | Status | Borrower | Loan Amount |
|---|---|---|---|
| Open | Burkhalter Kurt W | $468,800 | |
| Closed | Burkhalter Kurt W | $470,300 | |
| Closed | Burkhalter Kurt W | $464,000 | |
| Previous Owner | Davenport Terry Dale | $369,900 | |
| Previous Owner | Stephens Tracy | $318,400 |
Property History
| Date | Event | Price | Change | Sq Ft Price |
|---|---|---|---|---|
| 07/06/2023 07/06/23 | Sold | $930,000 | -1.1% | $257 / Sq Ft |
| 05/07/2023 05/07/23 | Pending | -- | -- | -- |
| 04/21/2023 04/21/23 | For Sale | $940,000 | +123.9% | $260 / Sq Ft |
| 07/11/2016 07/11/16 | Off Market | $419,900 | -- | -- |
| 06/05/2016 06/05/16 | Price Changed | $209,900 | -2.3% | $58 / Sq Ft |
| 05/28/2016 05/28/16 | Price Changed | $214,900 | -2.3% | $59 / Sq Ft |
| 05/18/2016 05/18/16 | For Sale | $219,900 | -47.6% | $61 / Sq Ft |
| 05/06/2014 05/06/14 | Sold | $419,900 | +5.5% | $116 / Sq Ft |
| 05/21/2012 05/21/12 | Sold | $398,000 | -0.2% | $110 / Sq Ft |
| 04/21/2012 04/21/12 | Pending | -- | -- | -- |
| 04/04/2012 04/04/12 | For Sale | $398,990 | -- | $110 / Sq Ft |
Tax History Compared to Growth
Tax History
| Year | Tax Paid | Tax Assessment Tax Assessment Total Assessment is a certain percentage of the fair market value that is determined by local assessors to be the total taxable value of land and additions on the property. | Land | Improvement |
|---|---|---|---|---|
| 2024 | $944 | $127,750 | $27,500 | $100,250 |
| 2023 | $944 | $127,750 | $27,500 | $100,250 |
| 2022 | $2,338 | $127,750 | $27,500 | $100,250 |
| 2021 | $2,338 | $127,750 | $27,500 | $100,250 |
| 2020 | $2,243 | $103,825 | $22,000 | $81,825 |
| 2019 | $2,243 | $103,825 | $22,000 | $81,825 |
| 2018 | $2,170 | $103,825 | $22,000 | $81,825 |
| 2017 | $2,149 | $103,825 | $22,000 | $81,825 |
| 2016 | $2,118 | $103,825 | $22,000 | $81,825 |
| 2015 | -- | $98,775 | $18,750 | $80,025 |
| 2014 | -- | $98,775 | $18,750 | $80,025 |
Agents Affiliated with this Home
-
Melanie Thompson
M
Seller's Agent in 2023
Melanie Thompson
Luxury Homes of Tennessee
(615) 545-1188
1 in this area
15 Total Sales
-
Brandon Johns
B
Buyer's Agent in 2023
Brandon Johns
Compass
(615) 922-8740
2 in this area
22 Total Sales
-
Adrienne Arnett

Seller's Agent in 2014
Adrienne Arnett
RE/MAX Encore
(615) 429-5193
69 in this area
108 Total Sales
-
G
Seller's Agent in 2012
Graham Lombardo
-
Sue Jeffers

Buyer's Agent in 2012
Sue Jeffers
Benchmark Realty, LLC
(615) 977-8744
24 in this area
76 Total Sales
Map
Source: Realtracs
MLS Number: 2508426
APN: 166B-D-023.00
- 2007 Brisbane Dr
- 3009 Brisbane Ct
- 1567 Bunbury Dr
- 1532 Bunbury Dr
- 4006 Compass Pointe Ct
- 2955 Hunt Valley Dr
- 7003 Kidman Ln
- 1023 Fitzroy Cir
- 2979 Stewart Campbell Point
- 1528 Bunbury Dr
- 3009 Stewart Campbell Point
- 2003 Eylandt Ct
- 2965 Stewart Campbell Point
- 705 Rain Meadow Ct
- 1410 Round Hill Ln
- 4019 Fremantle Cir
- 7013 Whisperwood Ave
- 601 Bethel Ct
- 2953 Stewart Campbell Point
- 1389 Round Hill Ln
- 1038 Alice Springs Cir
- 1036 Alice Springs Cir
- 1040 Alice Springs Cir
- 1039 Alice Springs Cir
- 1034 Alice Springs Cir
- 1042 Alice Springs Cir
- 1041 Alice Springs Cir *Lot 188
- 1041 Alice Springs Cir
- 2024 Brisbane Dr
- 1035 Alice Springs Cir
- 2026 Brisbane Dr
- 2022 Brisbane Dr
- 1043 Alice Springs Cir *Lot 189
- 1031 Alice Springs Cir
- 1043 Alice Springs Cir
- 2020 Brisbane Dr
- 1044 Alice Springs Cir
- 5009 Perth Ct
- 5007 Perth Ct
- 2030 Brisbane Dr
