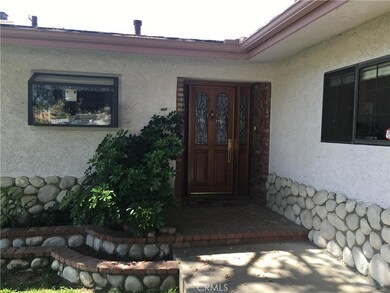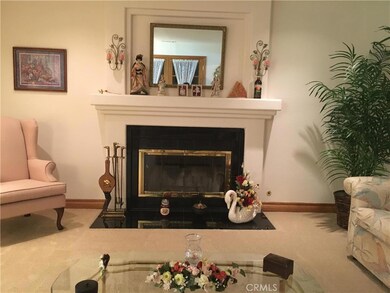
1038 E Meda Ave Glendora, CA 91741
North Glendora NeighborhoodHighlights
- Primary Bedroom Suite
- Updated Kitchen
- Mountain View
- Sellers Elementary School Rated A
- Open Floorplan
- Fireplace in Primary Bedroom
About This Home
As of June 2017A Lovely Open Floor Plan! No.east Glendora. 3-B/R, 2Ba. light and airy. Home boasts a Gourmet Kitchen. For that particular & special Buyer, this property features an expansive 867 s.f. 3 car detached Garage, superbly suited for a Contractor, Small business Owner or Hobbyist.
Gourmet Kitchen: Custom Cabinets galore. Built-ins, Island w/sink/garbage disp., trash compactor, sky lights, View of Mt’n. Living Room: Gas Fireplace, recessed lighting.
Family Room: Custom Display cabinets w/beveled glass. Sliding doors overlook patio/pergola & rear yd. more than ample room for Pool.
Master Bedroom: Gas Fireplace, French doors view of side garden, ceiling fans. Master Bath on Suite: Jacuzzi tub, sky light, stall shower dual sinks,
B/R 2: mirrored closet doors, ceiling fan. Bath 2: Tub w/marble tiled shower, garden window.
B/R 3/Office: Ceiling fan and French doors.
Garage: Attn: Small business owner or Hobbyist. Expansive, 867 s.f. 3 car detached garage fully dry walled/painted interior. Built-in storage cabinets galore, separate room for office or tool room. Fluorescent overhead lighting, 12 ft. high ceilings. Garage doors, 8ft. high, accomodate over-sized cars/SUV,van or trucks, boat and toys. Schools: Coveted Glendora schools, close to Citrus College & Azusa Pacific Univ., I-210 & I-57 Fwy's, Home Depot, Costco, Retail stores & Theatre.close. 1992-1994 Remodel permits on file.
Last Agent to Sell the Property
BARBARA STUNDEN
F & B PROPERTIES License #00815258 Listed on: 03/11/2017
Home Details
Home Type
- Single Family
Est. Annual Taxes
- $10,277
Year Built
- Built in 1952 | Remodeled
Lot Details
- 0.3 Acre Lot
- Wrought Iron Fence
- Block Wall Fence
- Fence is in excellent condition
- Rectangular Lot
- Level Lot
- Sprinklers Throughout Yard
- Garden
- Back and Front Yard
- On-Hand Building Permits
- Property is zoned GDE4
Parking
- 3 Car Garage
- 4 Open Parking Spaces
- Parking Available
- Workshop in Garage
- Side Facing Garage
- Side by Side Parking
- Three Garage Doors
- Garage Door Opener
Home Design
- Traditional Architecture
- Additions or Alterations
- Raised Foundation
- Slab Foundation
- Fire Rated Drywall
- Interior Block Wall
- Composition Roof
- Pier Jacks
- Plaster
Interior Spaces
- 2,390 Sq Ft Home
- 1-Story Property
- Open Floorplan
- Wet Bar
- Built-In Features
- Ceiling Fan
- Wood Burning Fireplace
- Fireplace With Gas Starter
- Double Pane Windows
- Awning
- Drapes & Rods
- Blinds
- Garden Windows
- Window Screens
- Panel Doors
- Entryway
- Family Room Off Kitchen
- Living Room with Fireplace
- Home Office
- Utility Room
- Laundry Room
- Mountain Views
- Attic Fan
Kitchen
- Updated Kitchen
- Eat-In Kitchen
- Double Oven
- Gas Oven
- Built-In Range
- Microwave
- Water Line To Refrigerator
- Dishwasher
- Kitchen Island
- Ceramic Countertops
- Pots and Pans Drawers
- Built-In Trash or Recycling Cabinet
- Trash Compactor
- Disposal
Flooring
- Carpet
- Tile
Bedrooms and Bathrooms
- 3 Main Level Bedrooms
- Fireplace in Primary Bedroom
- Primary Bedroom Suite
- Walk-In Closet
- Dressing Area
- Mirrored Closets Doors
- Remodeled Bathroom
- 2 Full Bathrooms
- Dual Vanity Sinks in Primary Bathroom
- Hydromassage or Jetted Bathtub
- Bathtub with Shower
- Separate Shower
- Exhaust Fan In Bathroom
- Linen Closet In Bathroom
Home Security
- Carbon Monoxide Detectors
- Fire and Smoke Detector
Accessible Home Design
- Accessible Parking
Outdoor Features
- Slab Porch or Patio
- Rain Gutters
Location
- Property is near public transit
- Suburban Location
Schools
- Goddard Middle School
- Glendora High School
Utilities
- Cooling System Powered By Gas
- Whole House Fan
- Forced Air Heating and Cooling System
- Underground Utilities
- 220 Volts in Garage
- Gas Water Heater
- Central Water Heater
- Cable TV Available
Community Details
- No Home Owners Association
Listing and Financial Details
- Tax Lot 16
- Tax Tract Number 14139
- Assessor Parcel Number 8649013003
Ownership History
Purchase Details
Home Financials for this Owner
Home Financials are based on the most recent Mortgage that was taken out on this home.Purchase Details
Home Financials for this Owner
Home Financials are based on the most recent Mortgage that was taken out on this home.Purchase Details
Home Financials for this Owner
Home Financials are based on the most recent Mortgage that was taken out on this home.Purchase Details
Home Financials for this Owner
Home Financials are based on the most recent Mortgage that was taken out on this home.Purchase Details
Similar Homes in the area
Home Values in the Area
Average Home Value in this Area
Purchase History
| Date | Type | Sale Price | Title Company |
|---|---|---|---|
| Grant Deed | $755,000 | Ticor Title Company Of Ca | |
| Interfamily Deed Transfer | -- | Ticor Title Company Of Ca | |
| Interfamily Deed Transfer | -- | Ticor Title Company | |
| Individual Deed | $249,000 | Continental Lawyers Title Co | |
| Individual Deed | -- | Continental Land Title |
Mortgage History
| Date | Status | Loan Amount | Loan Type |
|---|---|---|---|
| Open | $453,000 | Adjustable Rate Mortgage/ARM | |
| Previous Owner | $417,000 | New Conventional | |
| Previous Owner | $200,210 | New Conventional | |
| Previous Owner | $198,270 | Unknown | |
| Previous Owner | $150,000 | Credit Line Revolving | |
| Previous Owner | $213,500 | Unknown | |
| Previous Owner | $100,000 | Credit Line Revolving | |
| Previous Owner | $204,600 | Unknown | |
| Previous Owner | $186,750 | No Value Available |
Property History
| Date | Event | Price | Change | Sq Ft Price |
|---|---|---|---|---|
| 07/17/2025 07/17/25 | Price Changed | $998,000 | -9.1% | $476 / Sq Ft |
| 06/09/2025 06/09/25 | Price Changed | $1,098,000 | -7.7% | $524 / Sq Ft |
| 05/20/2025 05/20/25 | For Sale | $1,189,000 | 0.0% | $567 / Sq Ft |
| 08/01/2017 08/01/17 | Rented | $2,850 | 0.0% | -- |
| 07/29/2017 07/29/17 | Off Market | $2,850 | -- | -- |
| 07/28/2017 07/28/17 | For Rent | $2,850 | 0.0% | -- |
| 07/24/2017 07/24/17 | Off Market | $2,850 | -- | -- |
| 06/30/2017 06/30/17 | Sold | $755,000 | -1.9% | $316 / Sq Ft |
| 05/27/2017 05/27/17 | Pending | -- | -- | -- |
| 05/21/2017 05/21/17 | Price Changed | $770,000 | -1.5% | $322 / Sq Ft |
| 04/14/2017 04/14/17 | Price Changed | $782,000 | -4.4% | $327 / Sq Ft |
| 03/11/2017 03/11/17 | For Sale | $818,000 | -- | $342 / Sq Ft |
Tax History Compared to Growth
Tax History
| Year | Tax Paid | Tax Assessment Tax Assessment Total Assessment is a certain percentage of the fair market value that is determined by local assessors to be the total taxable value of land and additions on the property. | Land | Improvement |
|---|---|---|---|---|
| 2024 | $10,277 | $859,054 | $646,625 | $212,429 |
| 2023 | $10,043 | $842,211 | $633,947 | $208,264 |
| 2022 | $9,854 | $825,698 | $621,517 | $204,181 |
| 2021 | $9,688 | $809,509 | $609,331 | $200,178 |
| 2019 | $9,141 | $785,501 | $591,259 | $194,242 |
| 2018 | $8,944 | $770,100 | $579,666 | $190,434 |
| 2016 | $1,273 | $80,091 | $37,252 | $42,839 |
| 2015 | $1,252 | $78,889 | $36,693 | $42,196 |
| 2014 | $1,261 | $77,345 | $35,975 | $41,370 |
Agents Affiliated with this Home
-
Song Meng
S
Seller's Agent in 2025
Song Meng
Harvest Realty Development
(626) 632-7225
22 Total Sales
-
B
Seller's Agent in 2017
BARBARA STUNDEN
F & B PROPERTIES
-
G
Buyer's Agent in 2017
GINA BUTZ
REDFIN CORPORATION
Map
Source: California Regional Multiple Listing Service (CRMLS)
MLS Number: CV17049172
APN: 8649-013-003
- 951 E Dalton Ave
- 156 Pflueger Ave
- 943 E Foothill Blvd
- 810 E Dalton Ave
- 1005 E Woodland Ln
- 409 N Elwood Ave
- 883 E Leadora Ave
- 153 Underhill Dr
- 1157 Steffen St
- 1430 E Foothill Blvd
- 644 E Mountain View Ave
- 829 E Ada Ave
- 170 Oak Forest Cir
- 108 Oak Forest Cir Unit 25
- 137 Oak Forest Cir
- 1115 E Sierra Madre Ave
- 830 Huerta Verde Rd
- 514 N Valley Center Ave
- 1060 E Route 66
- 1130 Hidden Springs Ln






