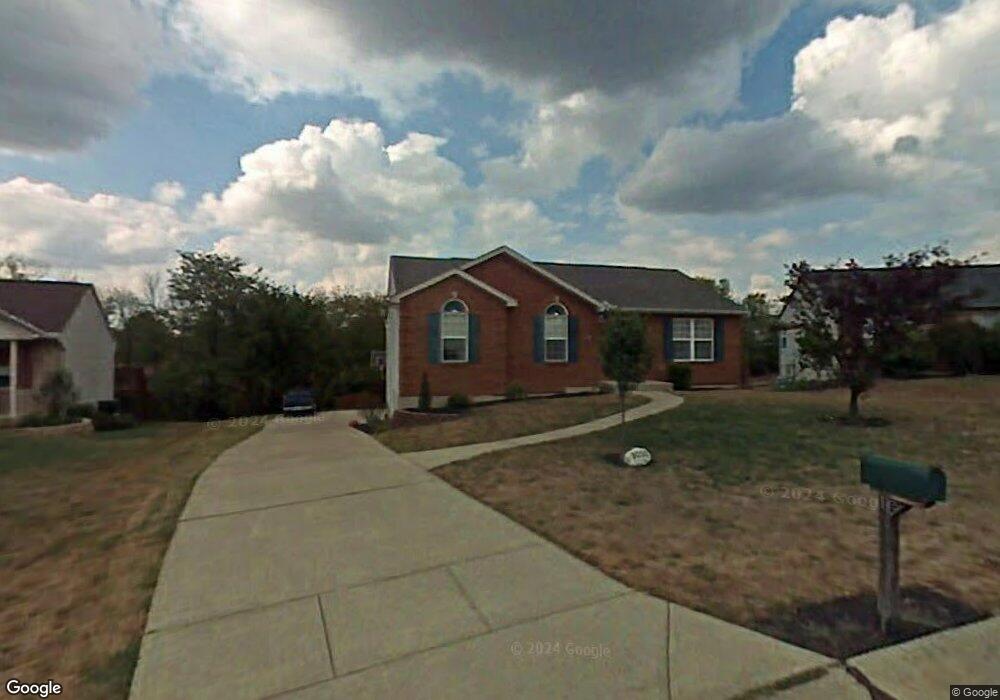1038 Falcon Ct Independence, KY 41051
Estimated Value: $278,000 - $333,815
3
Beds
4
Baths
1,598
Sq Ft
$194/Sq Ft
Est. Value
About This Home
This home is located at 1038 Falcon Ct, Independence, KY 41051 and is currently estimated at $310,204, approximately $194 per square foot. 1038 Falcon Ct is a home located in Kenton County with nearby schools including Kenton Elementary School, Simon Kenton High School, and St. Cecilia Catholic School.
Ownership History
Date
Name
Owned For
Owner Type
Purchase Details
Closed on
Jun 13, 2016
Sold by
Burns Daniel R and Burns Mary Angela
Bought by
Watters Patricia J and Honaker Richard B
Current Estimated Value
Home Financials for this Owner
Home Financials are based on the most recent Mortgage that was taken out on this home.
Original Mortgage
$151,715
Outstanding Balance
$121,101
Interest Rate
3.66%
Mortgage Type
New Conventional
Estimated Equity
$189,103
Purchase Details
Closed on
Jan 25, 2013
Sold by
Wagner Sylvia
Bought by
Burns Daniel R and Burns Mary Angela
Home Financials for this Owner
Home Financials are based on the most recent Mortgage that was taken out on this home.
Original Mortgage
$112,000
Interest Rate
3.39%
Mortgage Type
New Conventional
Purchase Details
Closed on
Sep 27, 1996
Sold by
H & L Builder Inc
Bought by
Wagner Chester C and Wagner Sylvia
Home Financials for this Owner
Home Financials are based on the most recent Mortgage that was taken out on this home.
Original Mortgage
$147,800
Interest Rate
7.75%
Mortgage Type
New Conventional
Purchase Details
Closed on
Aug 1, 1996
Sold by
Falcon Ridge Dev
Bought by
H & L Builder Inc
Home Financials for this Owner
Home Financials are based on the most recent Mortgage that was taken out on this home.
Original Mortgage
$147,800
Interest Rate
7.75%
Mortgage Type
New Conventional
Create a Home Valuation Report for This Property
The Home Valuation Report is an in-depth analysis detailing your home's value as well as a comparison with similar homes in the area
Home Values in the Area
Average Home Value in this Area
Purchase History
| Date | Buyer | Sale Price | Title Company |
|---|---|---|---|
| Watters Patricia J | $159,700 | Attorney | |
| Burns Daniel R | $140,000 | None Available | |
| Wagner Chester C | $118,000 | -- | |
| H & L Builder Inc | $22,000 | -- |
Source: Public Records
Mortgage History
| Date | Status | Borrower | Loan Amount |
|---|---|---|---|
| Open | Watters Patricia J | $151,715 | |
| Previous Owner | Burns Daniel R | $112,000 | |
| Previous Owner | Wagner Chester C | $147,800 |
Source: Public Records
Tax History Compared to Growth
Tax History
| Year | Tax Paid | Tax Assessment Tax Assessment Total Assessment is a certain percentage of the fair market value that is determined by local assessors to be the total taxable value of land and additions on the property. | Land | Improvement |
|---|---|---|---|---|
| 2024 | $1,730 | $187,600 | $30,000 | $157,600 |
| 2023 | $1,782 | $187,600 | $30,000 | $157,600 |
| 2022 | $2,428 | $187,600 | $30,000 | $157,600 |
| 2021 | $2,464 | $187,600 | $30,000 | $157,600 |
| 2020 | $2,153 | $159,700 | $30,000 | $129,700 |
| 2019 | $2,158 | $159,700 | $30,000 | $129,700 |
| 2018 | $2,170 | $159,700 | $30,000 | $129,700 |
| 2017 | $2,111 | $159,700 | $30,000 | $129,700 |
| 2015 | $1,803 | $140,000 | $30,000 | $110,000 |
| 2014 | $1,778 | $140,000 | $30,000 | $110,000 |
Source: Public Records
Map
Nearby Homes
- 570 Old Bristow Rd
- 10311 Emancipation Place
- 1095 Audas Ct
- 1119 Brigade Rd
- 10452 Calvary Rd
- 10690 Melbury Ct Unit 305GL
- 10694 Melbury Ct Unit 306GL
- The Westchester Plan at The Greens of Glenhurst
- The Ella Marie Plan at The Greens of Glenhurst
- The Jefferson Plan at The Greens of Glenhurst
- The Leighann Plan at The Greens of Glenhurst
- The Waterson Plan at The Greens of Glenhurst
- The Lancaster Plan at The Greens of Glenhurst
- The Austin Plan at The Greens of Glenhurst
- The Morgan Plan at The Greens of Glenhurst
- The Marietta Plan at The Greens of Glenhurst
- The Camden Plan at The Greens of Glenhurst
- The Lincoln Plan at The Greens of Glenhurst
- The Bristol Plan at The Greens of Glenhurst
- The Livingston Plan at The Greens of Glenhurst
- 1034 Falcon Ct
- 1042 Falcon Ct
- 1030 Falcon Ct
- 10174 Falcon Ridge Dr
- 1039 Falcon C Ct
- 10170 Falcon Ridge Dr
- 1039 Falcon Ct
- 10166 Falcon Ridge Dr
- 10180 Falcon Ridge Dr
- 1026 Falcon Ct
- 1033 Falcon Ct
- 10162 Falcon Ridge Dr
- 1027 Falcon Ct
- 10156 Falcon Ridge Dr
- 10184 Falcon Ridge Dr
- 10150 Falcon Ridge Dr
- 1043 Talltree Way
- 10146 Falcon Ridge Dr
- 5 Falcon Ridge Dr
- 3 Falcon Ridge Dr
