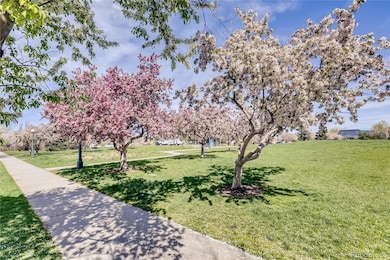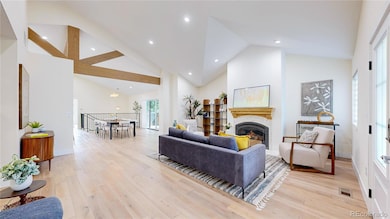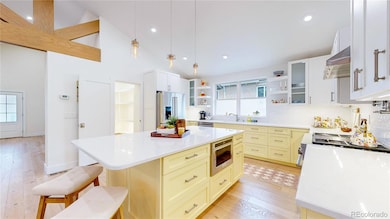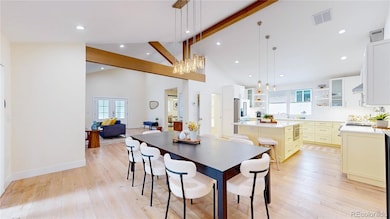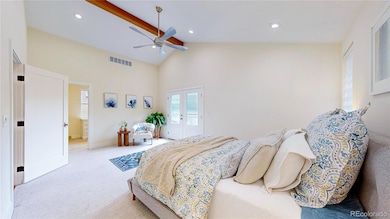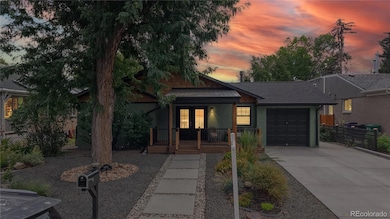1038 Jasmine St Denver, CO 80220
Montclair NeighborhoodEstimated payment $7,109/month
Highlights
- Media Room
- Primary Bedroom Suite
- Open Floorplan
- George Washington High School Rated A-
- City View
- 3-minute walk to Mayfair Park
About This Home
Modern energy-efficient Mayfair home with vaulted ceilings, solar power, and walk-out basement. From the street, this charming brick bungalow in Denver’s highly sought-after Mayfair neighborhood appears quaint, but just inside prepare to be amazed. Taken down to three original walls and rebuilt with raised ceilings and modern design, this home blends classic character with new construction quality. The MAIN FLOOR PRIMARY SUITE offers a Juliet balcony, walk-in closet, and in-suite washer/dryer for convenience. An additional main floor bedroom with walk in closet is perfect for home office. The great room showcases vaulted ceilings with wood beam accents, hardwood floors, and abundant natural light. The designer kitchen features stainless appliances, quartz counters, gas range with pot filler, soft-close cabinets, and an oversized island, perfect for entertaining. The fully finished walk-out basement adds significant square footage with two bedrooms, a bright den with gas fireplace, full bath, second laundry,and theater room for movie nights or game days. Double doors lead to a paver patio and private backyard oasis with mature landscaping and grass area for pets. The Trex deck with self-retracting awning expands your living space for Colorado evenings. Enjoy paid-off solar panels (Xcel bill avg. $27/mo), garage EV charger, tankless water heater, and dual-zone HVAC. Relax on your covered porch or head 700 feet to Mayfair Park. Around the corner, enjoy a Brazilian bakery, Italian restaurant, Chinese takeout,yoga studio, pizza, and sports bar. For health care professionals and convenience you are minutes to Rose Medical Center, 9th & Colorado shops, Trader Joe’s, AMC Theatres, Cherry Creek, and Downtown Denver. Located in Denver’s established Mayfair neighborhood, known for tree-lined streets and community charm. Front yard features xeriscape landscaping, perfect for low-maintenance, energy-efficient Colorado living. Additional off street parking for additional vehicles
Listing Agent
Coldwell Banker Global Luxury Denver Brokerage Email: leasellshomes@learogers.com,303-523-4716 License #40029515 Listed on: 08/07/2025

Home Details
Home Type
- Single Family
Est. Annual Taxes
- $2,985
Year Built
- Built in 1947 | Remodeled
Lot Details
- 7,290 Sq Ft Lot
- West Facing Home
- Partially Fenced Property
- Level Lot
- Many Trees
- Private Yard
Parking
- 1 Car Attached Garage
Home Design
- Traditional Architecture
- Frame Construction
- Composition Roof
- Radon Mitigation System
Interior Spaces
- 1-Story Property
- Open Floorplan
- Vaulted Ceiling
- Ceiling Fan
- Gas Fireplace
- Double Pane Windows
- Window Treatments
- Family Room
- Living Room with Fireplace
- 2 Fireplaces
- Dining Room
- Media Room
- City Views
- Laundry Room
Kitchen
- Oven
- Microwave
- Dishwasher
- Kitchen Island
- Disposal
Flooring
- Wood
- Carpet
- Tile
Bedrooms and Bathrooms
- 4 Bedrooms | 2 Main Level Bedrooms
- Primary Bedroom Suite
- Walk-In Closet
Finished Basement
- Walk-Out Basement
- Basement Fills Entire Space Under The House
- Fireplace in Basement
- 2 Bedrooms in Basement
- Basement Window Egress
Home Security
- Carbon Monoxide Detectors
- Fire and Smoke Detector
Outdoor Features
- Deck
- Front Porch
Schools
- Palmer Elementary School
- Hill Middle School
- George Washington High School
Utilities
- Forced Air Heating and Cooling System
- Tankless Water Heater
- Cable TV Available
Additional Features
- Smoke Free Home
- Property is near public transit
Community Details
- No Home Owners Association
- Mayfair Subdivision
- Electric Vehicle Charging Station
Listing and Financial Details
- Exclusions: Seller's Personal Property, Staging Items
- Assessor Parcel Number 6053-05-003
Map
Home Values in the Area
Average Home Value in this Area
Tax History
| Year | Tax Paid | Tax Assessment Tax Assessment Total Assessment is a certain percentage of the fair market value that is determined by local assessors to be the total taxable value of land and additions on the property. | Land | Improvement |
|---|---|---|---|---|
| 2024 | $2,985 | $37,690 | $31,460 | $6,230 |
| 2023 | $2,920 | $37,690 | $31,460 | $6,230 |
| 2022 | $2,379 | $29,920 | $29,160 | $760 |
| 2021 | $2,298 | $30,790 | $30,000 | $790 |
| 2020 | $2,231 | $30,070 | $30,000 | $70 |
| 2019 | $2,169 | $30,070 | $30,000 | $70 |
| 2018 | $2,029 | $26,220 | $20,140 | $6,080 |
| 2017 | $2,022 | $26,220 | $20,140 | $6,080 |
| 2016 | $1,707 | $20,930 | $20,871 | $59 |
| 2015 | $1,635 | $20,930 | $20,871 | $59 |
| 2014 | $1,394 | $16,780 | $16,700 | $80 |
Property History
| Date | Event | Price | List to Sale | Price per Sq Ft |
|---|---|---|---|---|
| 10/31/2025 10/31/25 | Price Changed | $1,299,000 | 0.0% | $420 / Sq Ft |
| 10/03/2025 10/03/25 | Price Changed | $1,299,500 | -1.9% | $420 / Sq Ft |
| 09/03/2025 09/03/25 | Price Changed | $1,325,000 | -5.4% | $428 / Sq Ft |
| 08/07/2025 08/07/25 | For Sale | $1,400,000 | -- | $452 / Sq Ft |
Purchase History
| Date | Type | Sale Price | Title Company |
|---|---|---|---|
| Special Warranty Deed | $425,000 | Chicago Title |
Source: REcolorado®
MLS Number: 6387727
APN: 6053-05-003
- 1040 Kearney St
- 1030 Jersey St Unit 1
- 940 Kearney St
- 915 Kearney St
- 1030 Krameria St
- 1035 Leyden St
- 938 Krameria St
- 1163 Krameria St Unit 1
- 5787 E 9th Ave
- 918 Ivanhoe St
- 1045 Locust St
- 795 Jasmine St
- 1100 Hudson St
- 865 Holly St
- 1277 Jersey St
- 750 Kearney St
- 760 Jersey St
- 1276 Krameria St
- 1210 Locust St
- 1260 Leyden St
- 989 Krameria St
- 918 Ivanhoe St
- 5701 E 8th Ave
- 1105 N Monaco St Pkwy
- 1105 N Monaco Street Pkwy
- 1000 N Monaco Street Pkwy
- 1040 Newport St
- 1455 Jasmine St Unit 1
- 1177 Newport St
- 1461 Jasmine St Unit 2
- 929 Forest St
- 1454 Jersey St Unit 104
- 1452 Ivy St
- 1454 Ivy St
- 1456 Ivy St
- 1458 Ivy St
- 1125 Olive St
- 1418 Glencoe St
- 1531 S Leyden St
- 799 Dahlia St Unit 501

