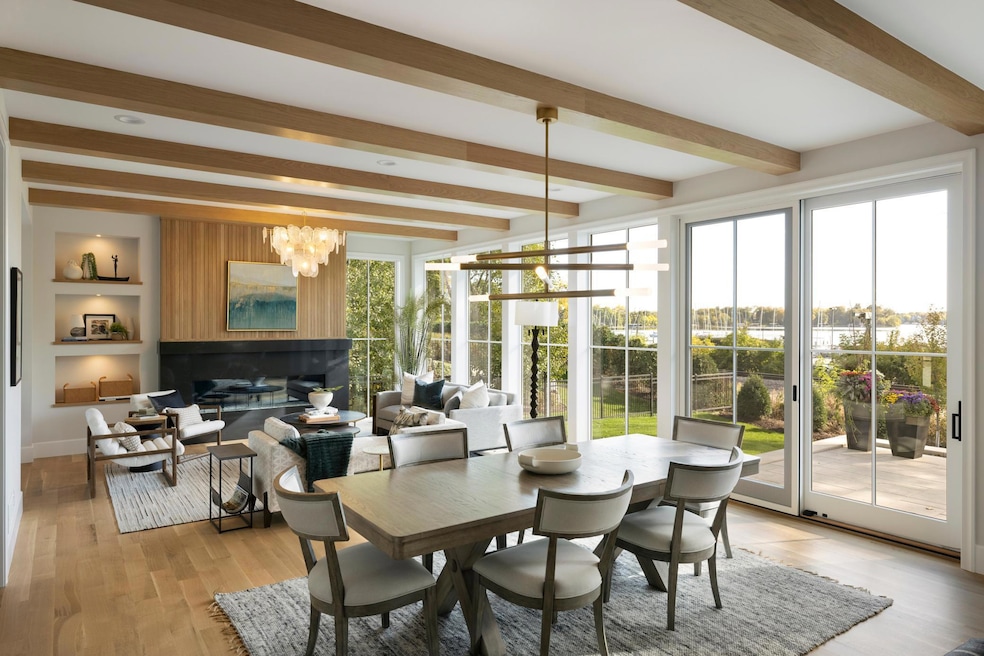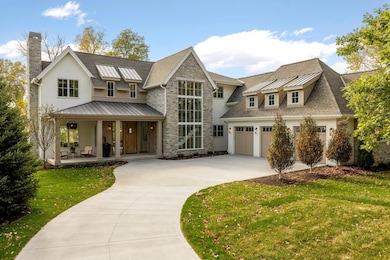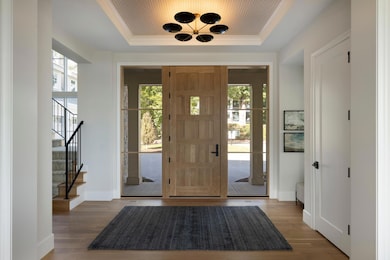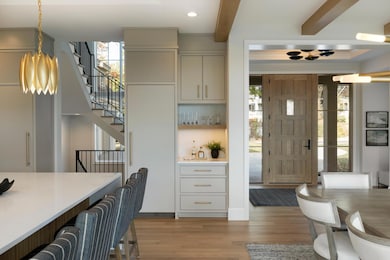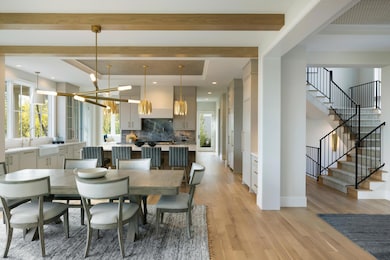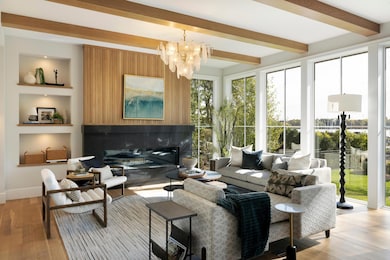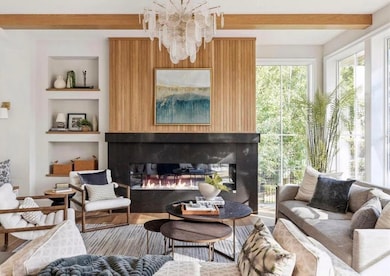1038 Lake St E Wayzata, MN 55391
Estimated payment $22,618/month
Highlights
- New Construction
- Lake View
- Radiant Floor
- Gleason Lake Elementary School Rated A
- Recreation Room
- Sun or Florida Room
About This Home
Downtown Wayzata luxury with lake views, walkability, and flawless design.
Crafted by the acclaimed Black Dog Homes and designed by Alexander Design Group in collaboration with Vivid Home, this stunning new construction captures the essence of elevated living—where form meets function and every detail is intentional. Enjoy views of Wayzata Bay in an unbeatable location just steps from the lake, shops, and restaurants.
The open-concept main level flows effortlessly between the gourmet kitchen, scullery, dining area, and a sophisticated living room centered around a custom fireplace. A sun-filled four-season room opens to an elegantly landscaped patio—perfect for entertaining or relaxing in privacy.
Upstairs, four bedrooms each feature en suite baths and walk-in closets. The primary suite is a true retreat, offering serene lake views, a spa-inspired bath, and a custom-designed walk-in closet. A dedicated laundry room on this level adds daily convenience.
The lower level delivers exceptional lifestyle amenities, including a large family room, private exercise studio, and a cutting-edge golf simulator—heated by in-floor radiant warmth.
An elevator services all three levels, providing seamless access throughout the home.
Discover the difference in design, quality, and execution that defines every Black Dog Homes experience.
Home Details
Home Type
- Single Family
Est. Annual Taxes
- $18,461
Year Built
- Built in 2024 | New Construction
Lot Details
- 0.34 Acre Lot
- Lot Dimensions are 100x146x100x147
- Split Rail Fence
- Partially Fenced Property
- Few Trees
Parking
- 3 Car Attached Garage
- Heated Garage
- Insulated Garage
- Garage Door Opener
Home Design
- Architectural Shingle Roof
Interior Spaces
- 2-Story Property
- Gas Fireplace
- Mud Room
- Family Room
- Living Room with Fireplace
- Dining Room
- Recreation Room
- Sun or Florida Room
- Home Gym
- Radiant Floor
- Lake Views
- Finished Basement
- Basement Fills Entire Space Under The House
Kitchen
- Walk-In Pantry
- Built-In Double Oven
- Range
- Microwave
- Freezer
- Dishwasher
- Disposal
- The kitchen features windows
Bedrooms and Bathrooms
- 5 Bedrooms
- En-Suite Bathroom
Laundry
- Laundry Room
- Dryer
- Washer
Accessible Home Design
- Accessible Elevator Installed
Utilities
- Forced Air Heating and Cooling System
- Vented Exhaust Fan
Community Details
- No Home Owners Association
- Built by BLACK DOG HOMES CO
Listing and Financial Details
- Assessor Parcel Number 0611722440030
Map
Home Values in the Area
Average Home Value in this Area
Tax History
| Year | Tax Paid | Tax Assessment Tax Assessment Total Assessment is a certain percentage of the fair market value that is determined by local assessors to be the total taxable value of land and additions on the property. | Land | Improvement |
|---|---|---|---|---|
| 2024 | $18,461 | $1,444,000 | $1,444,000 | -- |
| 2023 | $12,359 | $0 | $0 | $0 |
Property History
| Date | Event | Price | List to Sale | Price per Sq Ft |
|---|---|---|---|---|
| 06/20/2025 06/20/25 | For Sale | $3,999,500 | -- | $740 / Sq Ft |
Source: NorthstarMLS
MLS Number: 6742016
APN: 06-117-22-44-0030
- 1150 La Salle St
- 1202 La Salle St
- 1066 E Circle Dr
- 204 Central Ave S
- 875 Lake St N Unit 216
- 141 Benton Ave
- 724 Widsten Cir
- 214 Byrondale Ave
- 220 Glenbrook Rd N
- 150 Broadway Ave S Unit 2B
- 150 Broadway Ave S Unit 2A
- 150 Broadway Ave S Unit 3C
- 150 Broadway Ave S Unit 3D
- 239 Byrondale Ave
- 535 Bushaway Rd
- 555 Bushaway Rd
- 1032 Gardner St E
- 1021 Gardner St E
- 1013 Gardner St E
- 1595 Locust Hills Cir
- 1045 Lake St E
- 1078 E Circle Dr Unit 3
- 110 Circle A Dr S
- 110 Circle A Dr S
- 350 Superior Blvd
- 412 Wayzata Blvd E
- 155 Benton Ave
- 745 Rice St E
- 115 Chicago Ave N
- 240 Central Ave N
- 214 Broadway Ave N
- 155 Gleason Lake Rd
- 236 Barry Ave S Unit 236
- 253 Lake St E
- 253 Lake St E Unit 208
- 253 Lake St E Unit 212
- 145 Holly Ln N
- 150 Wayzata Blvd E Unit 10
- 17500 County Road 101 W
- 1508 Clare Ln
