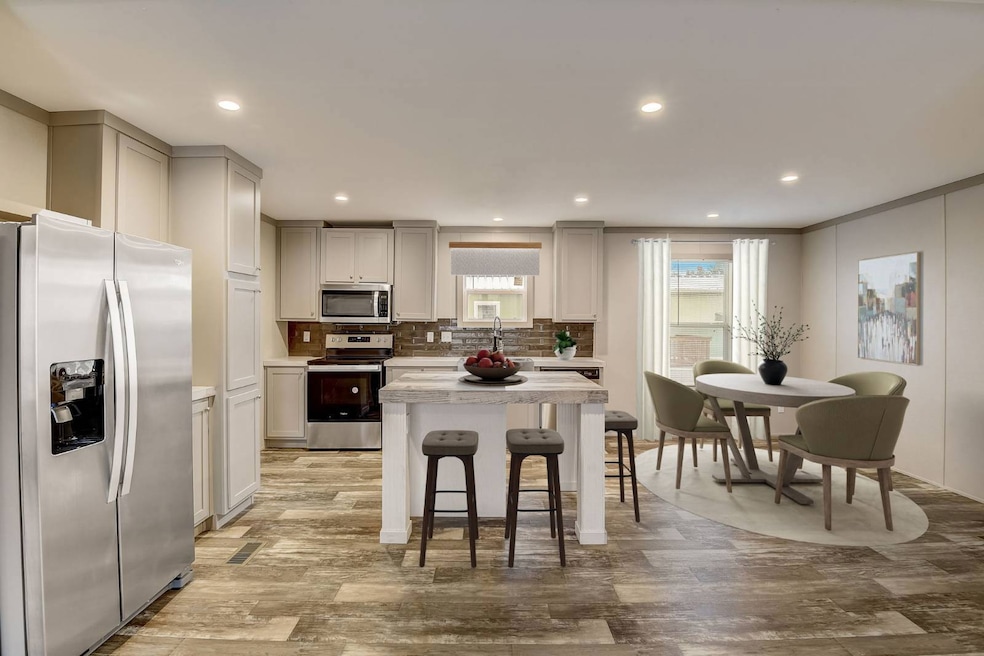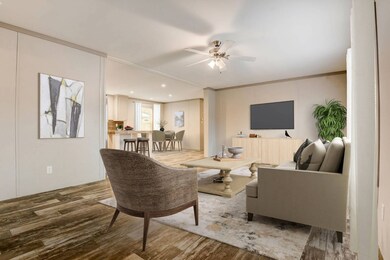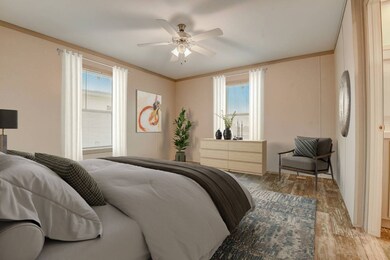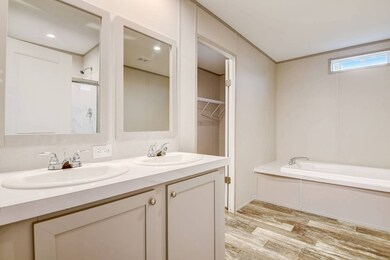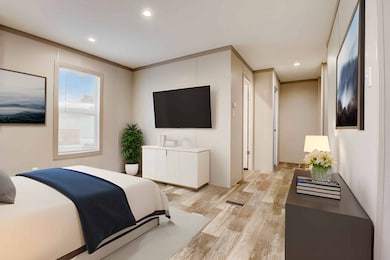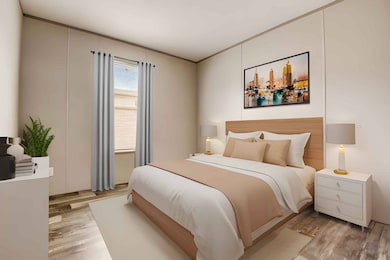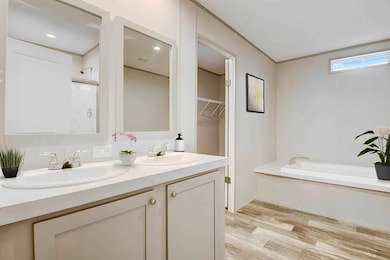
1038 Monarch Dr Unit C1 Cleburne, TX 76033
Estimated payment $574/month
Highlights
- Fitness Center
- Scenic Views
- Community Pool
- New Construction
- Clubhouse
- Stainless Steel Appliances
About This Home
Discover the spacious and beautifully designed 4-bedroom, 2-bathroom home in Cleburne, TX. Offering 1,568 square feet of thoughtfully laid-out living space, this home is perfect for families looking for room to grow and relax in style. Key Features: Open Concept Living: The inviting family room flows seamlessly into the modern kitchen and eat-in dining area, creating an ideal space for both daily living and entertaining guests. Bright and Airy: Large windows throughout bring in natural light, highlighting sleek, contemporary finishes and giving the home a fresh, welcoming feel. Outdoor Space: Enjoy the expansive deck overlooking a spacious backyard-perfect for outdoor entertaining, family gatherings, or simply relaxing in your own private oasis. Comfortable Living: With central air conditioning and heating, this home ensures comfort in every season. Private Master Suite: The master bedroom comes with a convenient en-suite bathroom, offering a peaceful retreat at the end of each day. Detached Storage Garage: Additional storage space is available in the detached garage, ideal for tools, equipment, or extra storage. Located in a desirable area of Cleburne, this home offers the perfect blend of small-town charm and modern convenience, with easy access to local amenities, schools, and parks. Don't miss your chance to make this beautiful home yours-schedule a showing today and experience all that it has to offer!
Property Details
Home Type
- Mobile/Manufactured
Year Built
- Built in 2024 | New Construction
Lot Details
- 5,000 Sq Ft Lot
- Sprinkler System
- Land Lease of $925
Parking
- Driveway
Home Design
- Asphalt Roof
- Wood Siding
Interior Spaces
- 1,568 Sq Ft Home
- 1-Story Property
- Family Room
- Living Room
- Dining Room
- Linoleum Flooring
- Scenic Vista Views
- Laundry Room
Kitchen
- Eat-In Kitchen
- <<OvenToken>>
- <<microwave>>
- Dishwasher
- Stainless Steel Appliances
- Laminate Countertops
Bedrooms and Bathrooms
- 4 Bedrooms
- En-Suite Primary Bedroom
- Walk-In Closet
- 2 Full Bathrooms
Outdoor Features
- Patio
- Shed
Utilities
- Forced Air Heating and Cooling System
- Water Heater
Community Details
Recreation
- Community Playground
- Fitness Center
- Community Pool
Pet Policy
- Pets Allowed
Additional Features
- Villas De Mariposas Community
- Clubhouse
Map
Home Values in the Area
Average Home Value in this Area
Property History
| Date | Event | Price | Change | Sq Ft Price |
|---|---|---|---|---|
| 05/13/2025 05/13/25 | For Sale | $87,995 | -- | $56 / Sq Ft |
Similar Homes in Cleburne, TX
Source: My State MLS
MLS Number: 11495852
- 1601 American Dr
- 1600 American Dr Unit B11
- 1105 Ashwood Ct
- 1103 Lynnwood Ct
- 1107 Lynnwood Ct
- 1215 Sandstone Dr
- 1520 Bent Creek Dr
- 1501 Leaning Oak Ln
- 1221 Park Blvd
- 1027 Spring Azure Dr Unit D5
- 1318 Country Club Rd
- 1104 Lynnwood Dr
- 1111 S Ridgeway Dr
- 1612 Twin Oaks Dr
- 1505 Hyde Park Blvd
- 1200 Lynnwood Dr
- 1123 Berkley Dr
- 921 Country Club Rd
- 1404 Hyde Park Blvd
- 1116 Janehaven Lakes
- 703 Country Club Rd
- 1012 Prairie Ave
- 1914 Albany Ln
- 805 W Chambers St
- 704 S Anglin St Unit Room 1
- 1208 S Brazos Ave Unit B
- 1634 Robin Place
- 614 W Heard St
- 1608 Marsh St N
- 507 W Heard St
- 364 Wildrose Cir
- 333 Wildrose Cir
- 314 N Anglin St
- 1661 Woodard Ave
- 2051 Mayfield Pkwy
- 1709 Short St Unit A
- 206 Royal St
- 102 Robbins St
- 304 Myers Ave
- 1420 Laurel Ln
