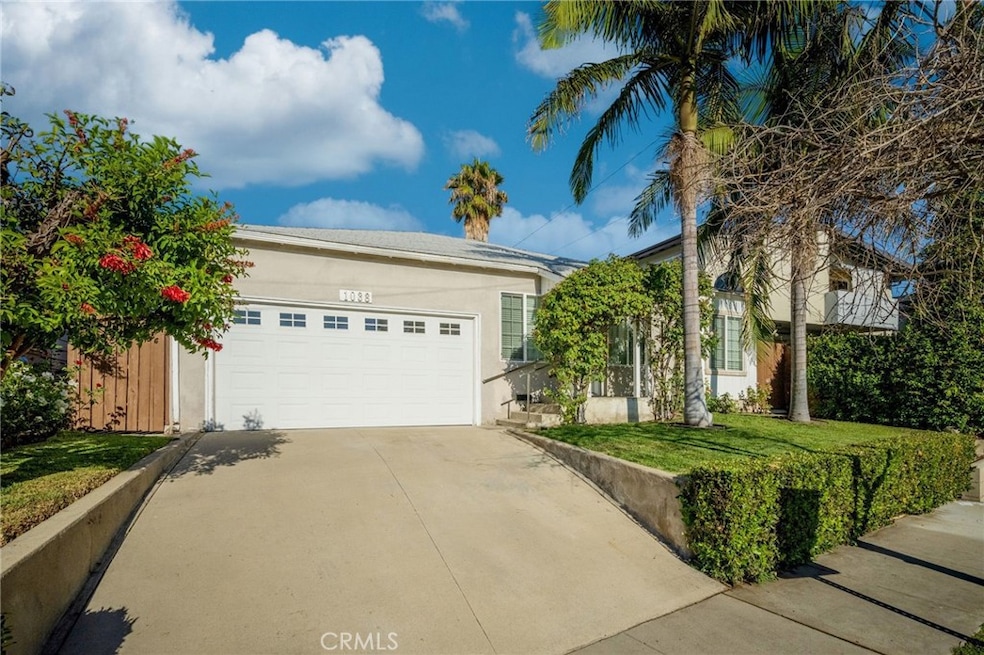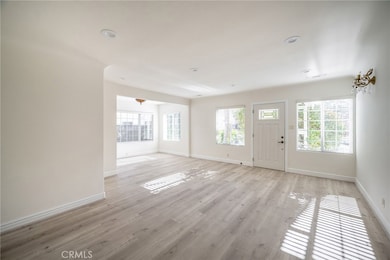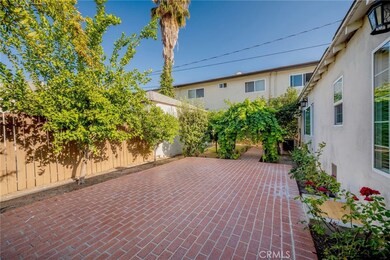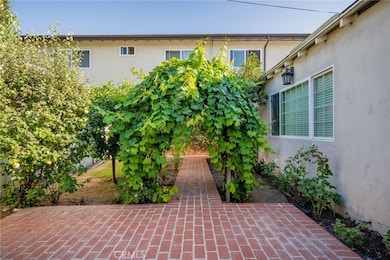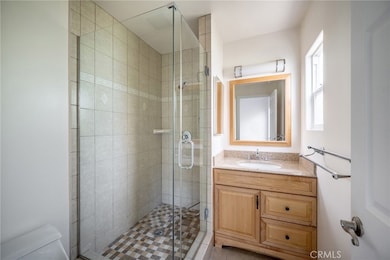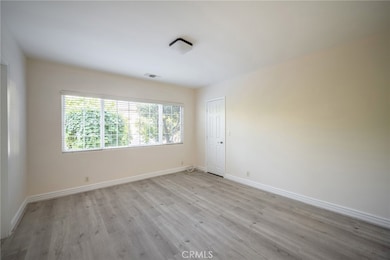
1038 N Columbus Ave Glendale, CA 91202
Verdugo Viejo NeighborhoodEstimated payment $12,171/month
Highlights
- Lawn
- Laundry Room
- Vinyl Flooring
- Herbert Hoover High School Rated A-
- Forced Air Heating and Cooling System
- 1-Story Property
About This Home
One of a kind , hard to find gem, street to street lot, located in prime North Glendale location with 91202 zip code. This property consists of 2 houses on one lot with their own separate addresses complete private entry, with their own separate back yard, separate electric, gas and water meters. 1038 N. Columbus Ave. is a spacious extensively remodeled , 2 bedroom , 2.5 bath home , approximately 1,050 square feet, with a large gourmet kitchen . This house has its own back yard with fruit trees with a private garage, and a storage room, central heating and air conditiioning, recessed lighting .The second home is 3 bedrooms 2.5 bath, approximately 1500 square feet. 1039 San Rafael Ave. This home's entire floor plan was configured new from 2 units into 1 house, the entire home was completely remodeled ,new remodeled bathrooms, new kitchen, new electrical, new plumbing, new sewer, new double pane windows , new recessed lighting, new water proof designer vinyl flooring, new kitchen cabinets, new tankless water heater This home is on a nice street with an open spacious, convenient floor plan, with a large kitchen and its breakfast bar. All new concrete all through out this home. Garage with high ceilings with potential to be turned into and ADU , with access to charger for electrical cars. New 200 AMP electrical panel, new central heating and air conditioning, with a noisless compresor. The wide driveway has room for 2 side by side cars, and also room for more cars on driveway or the pathway to the garage. The entire home was newly insulated , new smooth stucco. over $300,000 spent on renovation just on this home , showings only with accepted offer onlly. Please provide proof of funds, with preapproval letter.
Listing Agent
Keller Williams R. E. Services Brokerage Phone: 818-388-4468 License #00931297 Listed on: 06/12/2025

Property Details
Home Type
- Multi-Family
Est. Annual Taxes
- $16,515
Year Built
- Built in 1939
Lot Details
- 8,443 Sq Ft Lot
- No Common Walls
- Sprinkler System
- Lawn
Parking
- 4 Car Garage
Home Design
- Duplex
Interior Spaces
- 2,503 Sq Ft Home
- 1-Story Property
- Vinyl Flooring
- Laundry Room
Bedrooms and Bathrooms
- 5 Bedrooms
- 6 Bathrooms
Outdoor Features
- Exterior Lighting
- Rain Gutters
Utilities
- Forced Air Heating and Cooling System
- Sewer Paid
Listing and Financial Details
- Tax Lot 21
- Assessor Parcel Number 5636004037
- $362 per year additional tax assessments
Community Details
Overview
- 2 Buildings
- 2 Units
Building Details
- Rent Control
- 2 Separate Electric Meters
- 2 Separate Gas Meters
- 2 Separate Water Meters
- Insurance Expense $1,962
- Operating Expense $37,728
- Gross Income $103,200
- Net Operating Income $65,472
Map
Home Values in the Area
Average Home Value in this Area
Tax History
| Year | Tax Paid | Tax Assessment Tax Assessment Total Assessment is a certain percentage of the fair market value that is determined by local assessors to be the total taxable value of land and additions on the property. | Land | Improvement |
|---|---|---|---|---|
| 2025 | $16,515 | $1,517,526 | $912,638 | $604,888 |
| 2024 | $16,515 | $1,487,772 | $894,744 | $593,028 |
| 2023 | $16,139 | $1,458,600 | $877,200 | $581,400 |
| 2022 | $15,860 | $1,430,000 | $860,000 | $570,000 |
| 2021 | $13,466 | $1,206,804 | $618,874 | $587,930 |
| 2020 | $13,274 | $1,194,431 | $612,529 | $581,902 |
| 2019 | $12,952 | $1,171,012 | $600,519 | $570,493 |
| 2018 | $11,733 | $1,060,000 | $540,700 | $519,300 |
| 2016 | $9,694 | $880,000 | $448,900 | $431,100 |
| 2015 | $8,025 | $730,000 | $372,400 | $357,600 |
| 2014 | $7,465 | $670,000 | $341,800 | $328,200 |
Property History
| Date | Event | Price | Change | Sq Ft Price |
|---|---|---|---|---|
| 07/24/2025 07/24/25 | Pending | -- | -- | -- |
| 06/17/2025 06/17/25 | Price Changed | $1,985,000 | -11.8% | $793 / Sq Ft |
| 06/12/2025 06/12/25 | For Sale | $2,250,000 | 0.0% | $899 / Sq Ft |
| 08/10/2021 08/10/21 | Rented | $3,500 | 0.0% | -- |
| 08/03/2021 08/03/21 | For Rent | $3,500 | 0.0% | -- |
| 03/25/2021 03/25/21 | Sold | $1,300,000 | +8.4% | $484 / Sq Ft |
| 01/26/2021 01/26/21 | Pending | -- | -- | -- |
| 01/15/2021 01/15/21 | For Sale | $1,199,000 | -- | $447 / Sq Ft |
Purchase History
| Date | Type | Sale Price | Title Company |
|---|---|---|---|
| Grant Deed | -- | Atlas Title Company | |
| Grant Deed | $1,300,000 | California Title Company | |
| Interfamily Deed Transfer | -- | None Available | |
| Interfamily Deed Transfer | -- | None Available | |
| Grant Deed | $975,000 | Alliance Title | |
| Grant Deed | $895,000 | Alliance Title Company | |
| Corporate Deed | $410,000 | Benefit Land Title Company |
Mortgage History
| Date | Status | Loan Amount | Loan Type |
|---|---|---|---|
| Open | $830,000 | New Conventional | |
| Previous Owner | $900,000 | New Conventional | |
| Previous Owner | $731,250 | Negative Amortization | |
| Previous Owner | $716,000 | New Conventional | |
| Previous Owner | $200,000 | No Value Available | |
| Closed | $179,000 | No Value Available |
Similar Homes in the area
Source: California Regional Multiple Listing Service (CRMLS)
MLS Number: GD25132358
APN: 5636-004-037
- 1207 N Columbus Ave
- 248 W Loraine St Unit 107
- 1236 N Columbus Ave Unit 28
- 365 Burchett St Unit 118
- 811 N Columbus Ave Unit 18
- 409 Burchett St Unit 311
- 409 Burchett St Unit 220
- 301 W Loraine St Unit 3
- 1118 N Central Ave Unit 14
- 1313 Valley View Rd Unit 202
- 1126 N Central Ave Unit 303
- 408 Burchett St Unit 5
- 330 Burchett St Unit 206
- 1325 Valley View Rd Unit 307
- 530 W Stocker St Unit 203
- 530 W Stocker St Unit 205
- 0 N Idlewood Rd
- 1155 N Brand Blvd Unit 1004
- 345 Pioneer Dr Unit 1201
- 345 Pioneer Dr Unit 1705
