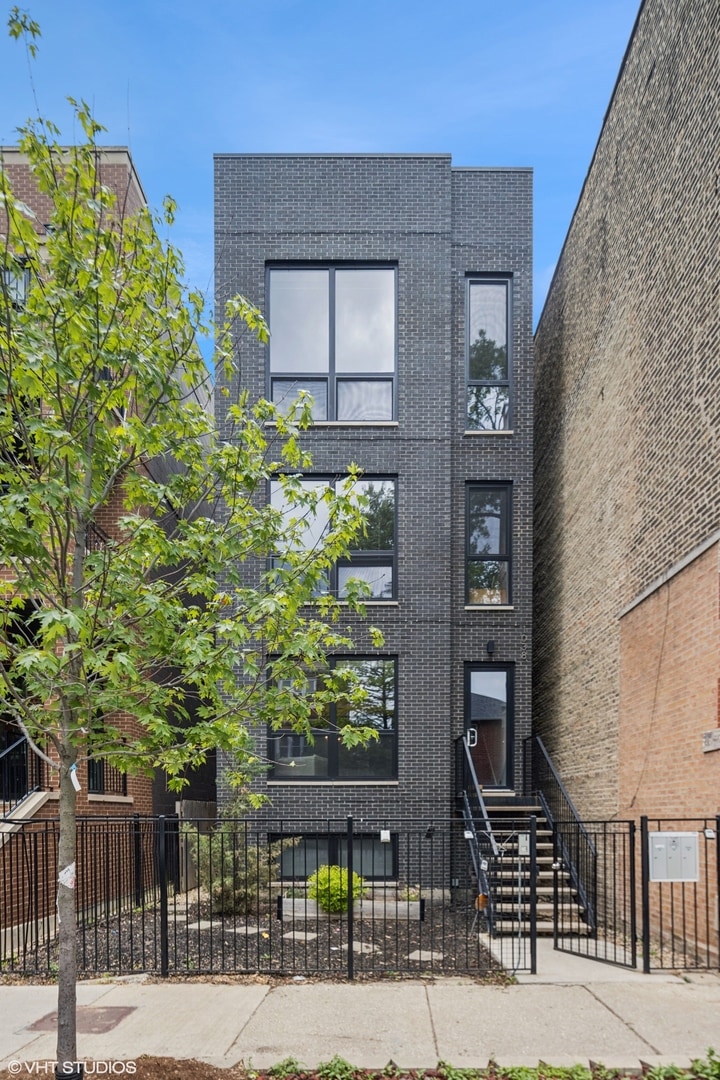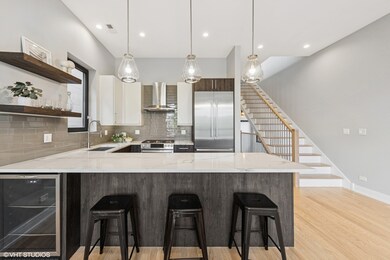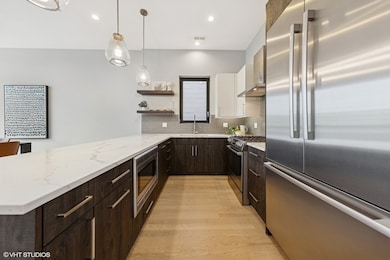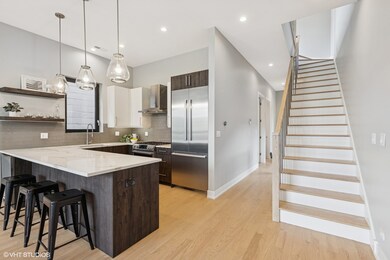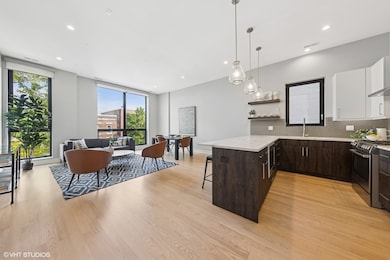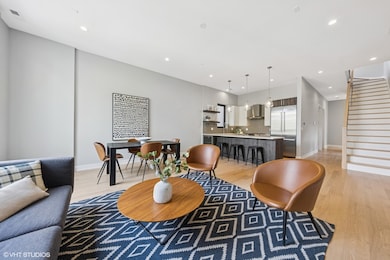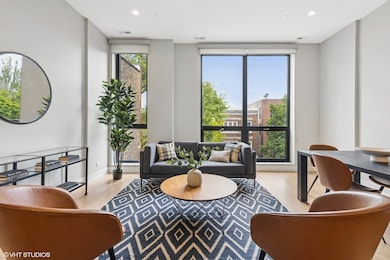
1038 N Paulina St Unit 3 Chicago, IL 60622
East Village NeighborhoodEstimated payment $5,032/month
Highlights
- Deck
- Wood Flooring
- Great Room
- A.N. Pritzker School Rated A-
- Steam Shower
- Bar
About This Home
Third floor penthouse in prime West Town neighborhood with exclusive roof deck access and jaw-dropping skyline views. This 3rd-story walkup has soaring 10' ceilings and 8' doors which creates an airy, modern vibe. The peninsula style kitchen features quartz countertops, Bosch appliances including a beverage fridge-ideal for entertaining. Relax in the spacious owner's suite with a walk-in closet and spa-style bath, complete with rain head shower and heated floors. In-unit laundry adds convenience, while newly refinished hardwood floors and fresh paint make the space feel brand new. Just steps from Division and Paulina on a block of great-looking homes, you're surrounded by top restaurants, cafes, and shops. Close to Division blue line. A rare mix of privacy, luxury, and location-this one checks all the boxes. Quick close is possible.
Last Listed By
@properties Christie's International Real Estate License #475100968 Listed on: 06/02/2025

Open House Schedule
-
Saturday, June 07, 20251:00 to 3:00 pm6/7/2025 1:00:00 PM +00:006/7/2025 3:00:00 PM +00:00Add to Calendar
Property Details
Home Type
- Condominium
Est. Annual Taxes
- $7,819
Year Built
- Built in 2019
HOA Fees
- $169 Monthly HOA Fees
Parking
- 1 Car Garage
- Parking Included in Price
Home Design
- Brick Exterior Construction
- Rubber Roof
Interior Spaces
- 1,280 Sq Ft Home
- 3-Story Property
- Bar
- Window Screens
- Great Room
- Family Room
- Combination Dining and Living Room
- Wood Flooring
Kitchen
- Range
- Microwave
- Dishwasher
- Disposal
Bedrooms and Bathrooms
- 2 Bedrooms
- 2 Potential Bedrooms
- 2 Full Bathrooms
- Dual Sinks
- Steam Shower
- Separate Shower
Laundry
- Laundry Room
- Dryer
- Washer
Outdoor Features
- Deck
Schools
- Talcott Elementary School
- Wells Community Academy Senior H High School
Utilities
- Central Air
- Heating System Uses Natural Gas
Listing and Financial Details
- Homeowner Tax Exemptions
Community Details
Overview
- Association fees include water, gas
- 3 Units
Pet Policy
- Dogs and Cats Allowed
Map
Home Values in the Area
Average Home Value in this Area
Tax History
| Year | Tax Paid | Tax Assessment Tax Assessment Total Assessment is a certain percentage of the fair market value that is determined by local assessors to be the total taxable value of land and additions on the property. | Land | Improvement |
|---|---|---|---|---|
| 2019 | $17,524 | $87,222 | $10,444 | $76,778 |
| 2018 | $8,678 | $45,922 | $10,444 | $35,478 |
| 2017 | $11,364 | $56,166 | $9,216 | $46,950 |
| 2016 | $10,749 | $56,166 | $9,216 | $46,950 |
| 2015 | $9,812 | $56,166 | $9,216 | $46,950 |
| 2014 | $7,553 | $43,279 | $7,680 | $35,599 |
| 2013 | $7,393 | $43,279 | $7,680 | $35,599 |
Property History
| Date | Event | Price | Change | Sq Ft Price |
|---|---|---|---|---|
| 06/02/2025 06/02/25 | For Sale | $750,000 | +15.6% | $586 / Sq Ft |
| 05/10/2019 05/10/19 | Sold | $649,000 | 0.0% | -- |
| 04/10/2019 04/10/19 | Pending | -- | -- | -- |
| 02/20/2019 02/20/19 | For Sale | $649,000 | -- | -- |
Purchase History
| Date | Type | Sale Price | Title Company |
|---|---|---|---|
| Warranty Deed | $737,500 | Stewart Title Guaranty Co | |
| Special Warranty Deed | $489,000 | Attorney | |
| Special Warranty Deed | $715,000 | Attorney | |
| Special Warranty Deed | $649,000 | Attorney | |
| Warranty Deed | $680,000 | Saturn Title Llc | |
| Interfamily Deed Transfer | -- | -- | |
| Warranty Deed | $140,000 | -- |
Mortgage History
| Date | Status | Loan Amount | Loan Type |
|---|---|---|---|
| Open | $663,600 | New Conventional | |
| Previous Owner | $391,000 | New Conventional | |
| Previous Owner | $607,750 | New Conventional | |
| Previous Owner | $391,000 | New Conventional | |
| Previous Owner | $391,200 | New Conventional | |
| Previous Owner | $484,350 | New Conventional | |
| Previous Owner | $159,143 | Credit Line Revolving | |
| Previous Owner | $519,200 | Adjustable Rate Mortgage/ARM | |
| Previous Owner | $1,178,250 | Construction | |
| Previous Owner | $517,500 | Commercial | |
| Previous Owner | $378,000 | Negative Amortization | |
| Previous Owner | $301,000 | Commercial | |
| Previous Owner | $245,000 | Commercial | |
| Previous Owner | $100,000 | Credit Line Revolving | |
| Previous Owner | $160,000 | Commercial | |
| Previous Owner | $126,000 | Commercial |
Similar Homes in Chicago, IL
Source: Midwest Real Estate Data (MRED)
MLS Number: 12379526
APN: 17-06-418-015-0000
- 1038 N Paulina St Unit 3
- 1077 N Paulina St
- 1102 N Paulina St Unit 201
- 2405 W Iowa St Unit 405
- 1022 N Marshfield Ave Unit 3
- 1016 N Hermitage Ave Unit 2
- 1016 N Hermitage Ave Unit 3
- 1110 N Marshfield Ave Unit 2
- 1646 W Augusta Blvd Unit 1
- 1133 N Wood St Unit 3S
- 1653 W Division St
- 1636 W Augusta Blvd
- 1711 W Augusta Blvd
- 1026 N Ashland Ave Unit 2
- 1814 W Augusta Blvd Unit 3
- 1222 N Paulina St
- 1223 N Hermitage Ave
- 1225 N Hermitage Ave
- 1843 W Thomas St
- 1018 N Honore St Unit C
