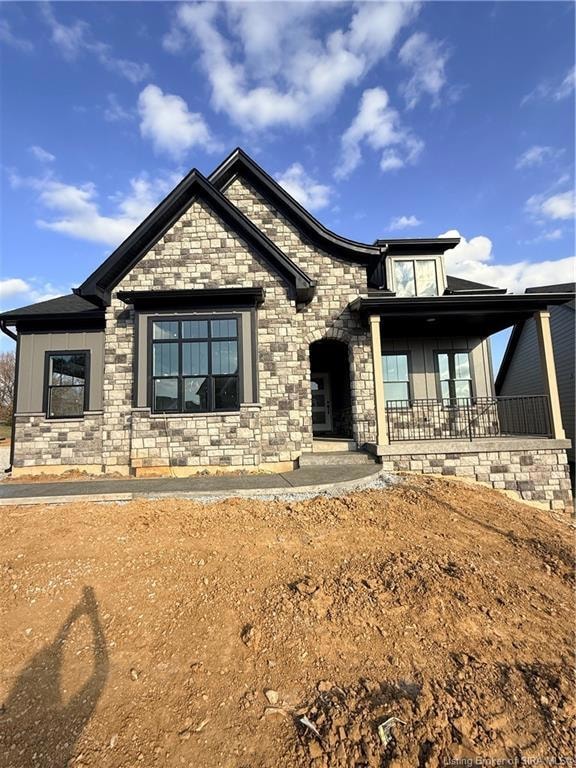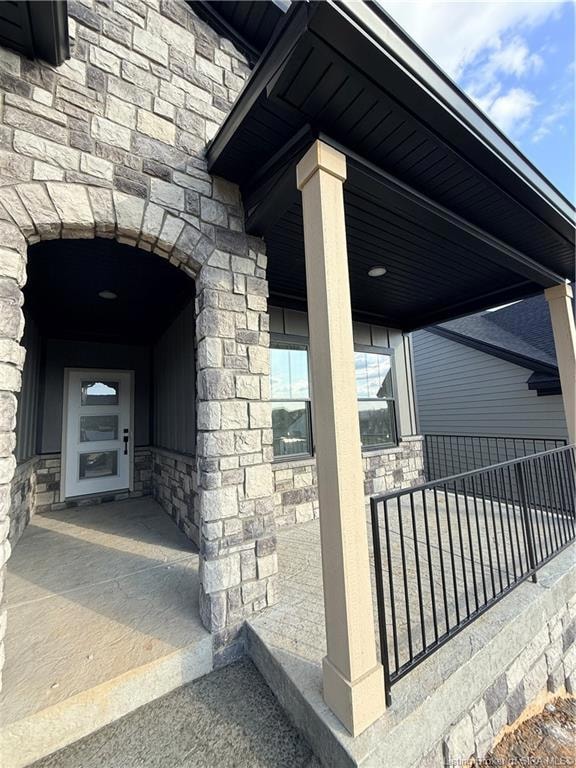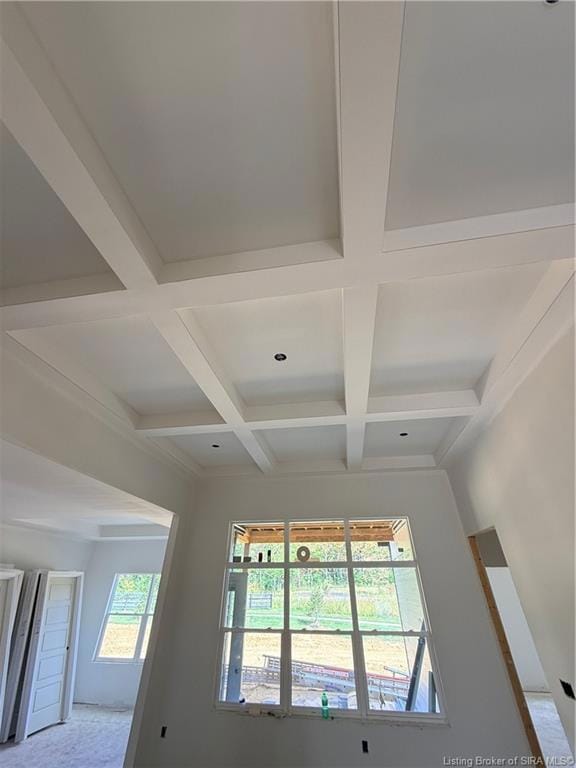1038 Oskin Dr Unit 202 Georgetown, IN 47122
Estimated payment $2,603/month
Total Views
4,827
3
Beds
2
Baths
1,531
Sq Ft
$268
Price per Sq Ft
Highlights
- Home Under Construction
- Open Floorplan
- Cathedral Ceiling
- Georgetown Elementary School Rated A-
- Deck
- Covered Patio or Porch
About This Home
GORGEOUS NEW FLOOR 3BR/2B OPEN PLAN ON A DAYLIGHT BASEMENT WITH EXTRA GREEN SPACE OFF THE BACK PROPERTY LINE! Exterior: side load 2-car garage w/remotes, public sidewalks, 2 mile walking trails, playground, basketball court, gazebo, front landscaped, concrete driveway/sidewalk/covered porch, & covered 12x12 deck; Interior: coffered/tray/hip vault ceilings, walk in pantry, granite countertops, stainless appliances, island w/bar overhang, main bath includes a double basin vanity, large walk in closet with/organizers, MUCH MORE! AGENT IS RELATED TO SELLER!
Home Details
Home Type
- Single Family
Year Built
- Home Under Construction
Lot Details
- 0.3 Acre Lot
- Landscaped
HOA Fees
- $29 Monthly HOA Fees
Parking
- 2 Car Attached Garage
- Side Facing Garage
- Garage Door Opener
Home Design
- Poured Concrete
- Frame Construction
- Wood Trim
- Stone Exterior Construction
- Radon Mitigation System
Interior Spaces
- 1,531 Sq Ft Home
- 1-Story Property
- Open Floorplan
- Cathedral Ceiling
- Ceiling Fan
- Thermal Windows
- Entrance Foyer
- Family Room
- First Floor Utility Room
Kitchen
- Eat-In Kitchen
- Breakfast Bar
- Walk-In Pantry
- Oven or Range
- Microwave
- Dishwasher
- Kitchen Island
- Disposal
Bedrooms and Bathrooms
- 3 Bedrooms
- Walk-In Closet
- Bathroom Rough-In
- 2 Full Bathrooms
Unfinished Basement
- Basement Fills Entire Space Under The House
- Sump Pump
- Natural lighting in basement
Outdoor Features
- Deck
- Covered Patio or Porch
Utilities
- Central Air
- Heat Pump System
- Electric Water Heater
- Cable TV Available
Listing and Financial Details
- Home warranty included in the sale of the property
- Assessor Parcel Number New or Under Construction
Map
Create a Home Valuation Report for This Property
The Home Valuation Report is an in-depth analysis detailing your home's value as well as a comparison with similar homes in the area
Home Values in the Area
Average Home Value in this Area
Property History
| Date | Event | Price | List to Sale | Price per Sq Ft |
|---|---|---|---|---|
| 10/05/2025 10/05/25 | For Sale | $409,900 | -- | $268 / Sq Ft |
Source: Southern Indiana REALTORS® Association
Source: Southern Indiana REALTORS® Association
MLS Number: 2025011608
Nearby Homes
- 1040 Oskin Dr Unit 201
- 8030 Ridgeway Dr
- 1004 Carter Dr
- 8058 Hudson Ln
- 8027 Hudson Ln
- 8031 Hudson Ln
- 8048 Hudson Ln
- 3995 Edwardsville Galena Rd
- 8164- LOT 932 Zelpha Blvd
- Finch Bonus Plan at Knob Hill
- Haylyn 48' Plan at Knob Hill
- Model A Plan at Knob Hill
- Anniston Plan at Knob Hill
- Haylyn Plan at Knob Hill
- Maria Plan at Knob Hill
- Samantha Bonus Plan at Knob Hill
- Juliana Plan at Knob Hill
- Samantha Plan at Knob Hill
- Model F Plan at Knob Hill
- Juliana Bonus Plan at Knob Hill
- 1151 Knob Hill Blvd
- 6717 Highway 150
- 4023 Tanglewood Dr
- 2702 Paoli Pike
- 9815 Us-150
- 100 Mills Ln
- 2615-2715 Green Valley Rd
- 739 W 8th St Unit 2
- 2406 Green Valley
- 203 Virginia Ct
- 110 Albany St
- 1508 Beech St Unit B
- 1900 Bono Rd
- 600 Country Club Dr
- 1810 Graybrook Ln
- 2313 Grant Line Rd
- 718 Academy Dr
- 313 E Spring St
- 411 E Spring St
- 223 Main St




