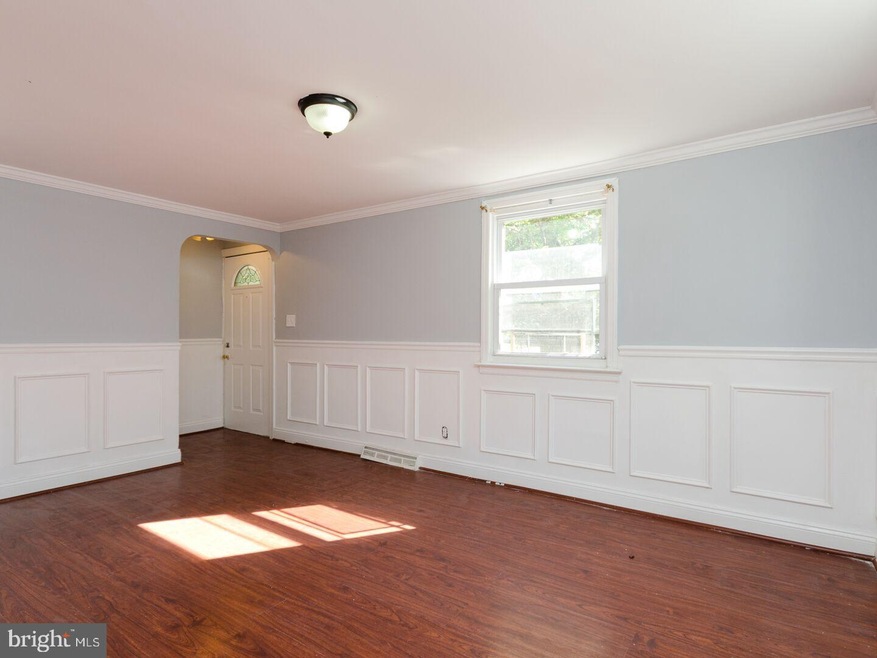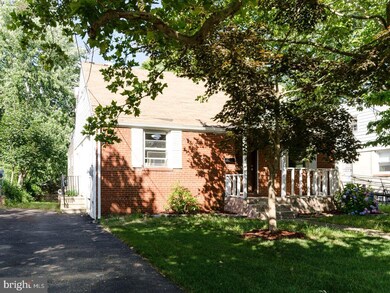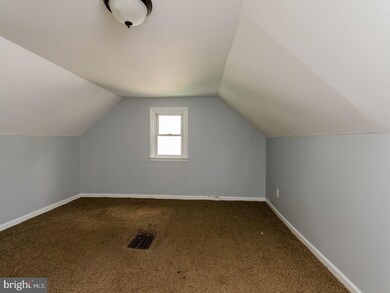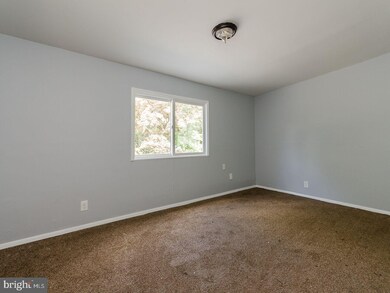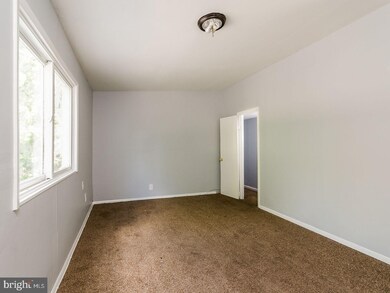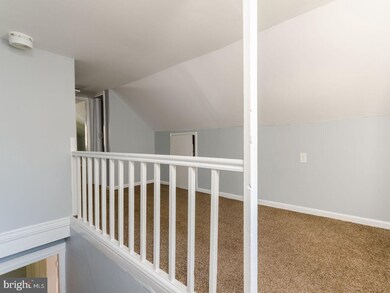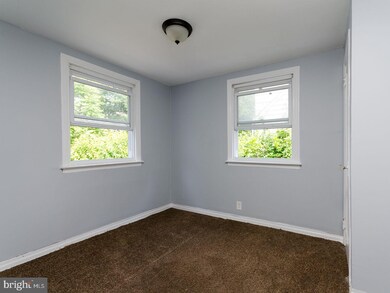
1038 Parkway Ave Ewing, NJ 08618
Parkway Village NeighborhoodHighlights
- Cape Cod Architecture
- No HOA
- Patio
- Wood Flooring
- Butlers Pantry
- Living Room
About This Home
As of July 2020Fantastic end unit next tpo the woods. Beautiful kitchen with premium tile, tumbled marble, granit, and stainless steel appliances. Spacious open floor plan. Recently updated master bath. Oversized steam and jet shower. New skylights, family room, storage and office. Rare unit in Moore Estate with increased privacy and two bedrooms on the same floor. Amenities include pool, fitness center, kitchen and tennis courts. Great community for those relocating, proffessionals, active retirees or small fams.
Home Details
Home Type
- Single Family
Est. Annual Taxes
- $5,140
Year Built
- Built in 1940
Lot Details
- 7,000 Sq Ft Lot
- Lot Dimensions are 50x140
- Flag Lot
- Property is in good condition
Parking
- 2 Open Parking Spaces
Home Design
- Cape Cod Architecture
- Brick Exterior Construction
- Shingle Roof
Interior Spaces
- 1,284 Sq Ft Home
- Property has 2 Levels
- Ceiling height of 9 feet or more
- Family Room
- Living Room
- Dining Room
- Wood Flooring
Kitchen
- Butlers Pantry
- Cooktop
Bedrooms and Bathrooms
- 4 Bedrooms
- En-Suite Primary Bedroom
- 1 Full Bathroom
Finished Basement
- Basement Fills Entire Space Under The House
- Laundry in Basement
Outdoor Features
- Patio
Schools
- Gilmore J Fisher Middle School
- Ewing High School
Utilities
- Forced Air Heating and Cooling System
- Natural Gas Water Heater
Community Details
- No Home Owners Association
Listing and Financial Details
- Tax Lot 00003
- Assessor Parcel Number 02-00263-00003
Ownership History
Purchase Details
Home Financials for this Owner
Home Financials are based on the most recent Mortgage that was taken out on this home.Purchase Details
Home Financials for this Owner
Home Financials are based on the most recent Mortgage that was taken out on this home.Purchase Details
Purchase Details
Home Financials for this Owner
Home Financials are based on the most recent Mortgage that was taken out on this home.Purchase Details
Purchase Details
Similar Homes in the area
Home Values in the Area
Average Home Value in this Area
Purchase History
| Date | Type | Sale Price | Title Company |
|---|---|---|---|
| Deed | $172,000 | Trident Land Transfer Co Llc | |
| Deed | $67,000 | Land Track Title Agency Llc | |
| Sheriffs Deed | -- | None Available | |
| Deed | $70,000 | -- | |
| Quit Claim Deed | -- | -- | |
| Deed | $95,000 | -- |
Mortgage History
| Date | Status | Loan Amount | Loan Type |
|---|---|---|---|
| Open | $41,993 | FHA | |
| Previous Owner | $168,884 | FHA | |
| Previous Owner | $115,000 | New Conventional | |
| Previous Owner | $85,100 | FHA |
Property History
| Date | Event | Price | Change | Sq Ft Price |
|---|---|---|---|---|
| 07/31/2020 07/31/20 | Sold | $172,000 | +1.2% | $134 / Sq Ft |
| 03/30/2020 03/30/20 | Pending | -- | -- | -- |
| 03/18/2020 03/18/20 | For Sale | $169,900 | +24.0% | $132 / Sq Ft |
| 10/23/2017 10/23/17 | Sold | $137,000 | -5.5% | $107 / Sq Ft |
| 09/18/2017 09/18/17 | Pending | -- | -- | -- |
| 06/27/2017 06/27/17 | For Sale | $145,000 | +116.4% | $113 / Sq Ft |
| 10/08/2014 10/08/14 | Sold | $67,000 | -4.3% | $52 / Sq Ft |
| 09/11/2014 09/11/14 | Pending | -- | -- | -- |
| 09/08/2014 09/08/14 | Price Changed | $70,000 | -7.4% | $55 / Sq Ft |
| 07/23/2014 07/23/14 | For Sale | $75,600 | -- | $59 / Sq Ft |
Tax History Compared to Growth
Tax History
| Year | Tax Paid | Tax Assessment Tax Assessment Total Assessment is a certain percentage of the fair market value that is determined by local assessors to be the total taxable value of land and additions on the property. | Land | Improvement |
|---|---|---|---|---|
| 2024 | $6,326 | $171,100 | $41,800 | $129,300 |
| 2023 | $6,326 | $171,100 | $41,800 | $129,300 |
| 2022 | $6,154 | $171,100 | $41,800 | $129,300 |
| 2021 | $6,004 | $171,100 | $41,800 | $129,300 |
| 2020 | $5,918 | $136,300 | $41,800 | $94,500 |
| 2019 | $4,592 | $136,300 | $41,800 | $94,500 |
| 2018 | $5,092 | $96,400 | $35,800 | $60,600 |
| 2017 | $5,210 | $96,400 | $35,800 | $60,600 |
| 2016 | $5,140 | $96,400 | $35,800 | $60,600 |
| 2015 | $5,072 | $96,400 | $35,800 | $60,600 |
| 2014 | $5,299 | $101,000 | $35,800 | $65,200 |
Agents Affiliated with this Home
-
Jacob Shlomo

Seller's Agent in 2020
Jacob Shlomo
Keypoint Realty LLC
(732) 804-4864
1 in this area
10 Total Sales
-
Kameesha Saunders

Buyer's Agent in 2020
Kameesha Saunders
BHHS Fox & Roach
(732) 921-7995
1 in this area
136 Total Sales
-
Ronnie Glomb

Seller's Agent in 2017
Ronnie Glomb
Your Town Realty
(855) 600-2465
1 in this area
861 Total Sales
-
datacorrect BrightMLS
d
Buyer's Agent in 2017
datacorrect BrightMLS
Non Subscribing Office
-
Yosef Beane

Seller's Agent in 2014
Yosef Beane
Keypoint Realty LLC
(609) 394-9017
125 Total Sales
-
moshe loewy
m
Buyer's Agent in 2014
moshe loewy
Keypoint Realty LLC
(908) 216-8774
1 Total Sale
Map
Source: Bright MLS
MLS Number: 1000263511
APN: 02-00263-0000-00003
- 39 Stratford Ave
- 1075 Fireside Ave
- 106 Rutledge Ave
- 1063 1063 Terrace Blvd
- 116 Beacon Ave
- 893 Parkway Ave
- 126 Rutledge Ave
- 26 Downing Rd
- 959 Terrace Blvd
- 17 Acton Ave
- 34 Chelmsford Ct
- 7 Penn Ct
- 860 Lower Ferry Rd Unit 2C
- 860 Lower Ferry Rd Unit 6F
- 860 Lower Ferry Rd Unit 4P
- 1218 Lower Ferry Rd
- 321 Wynnewood Rd
- 495 Silvia St
- 44 Lanning St
- 2 Dorset Dr
