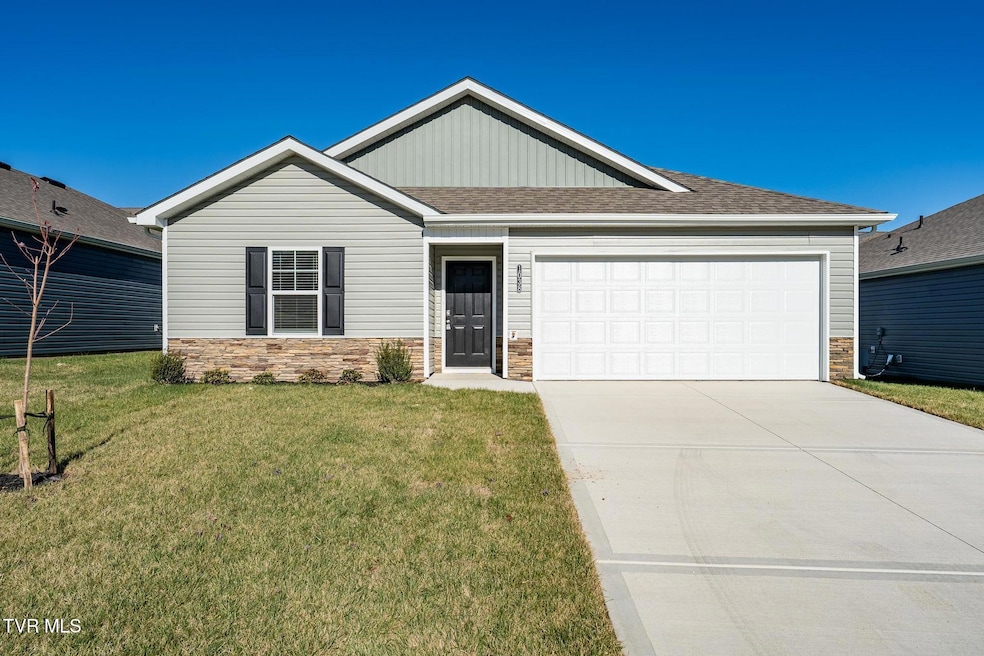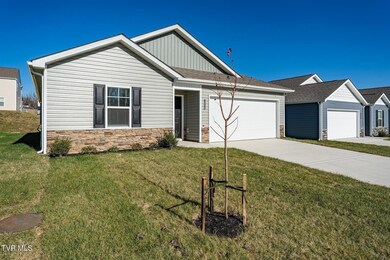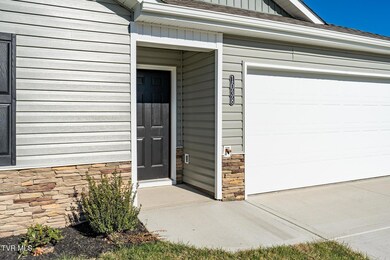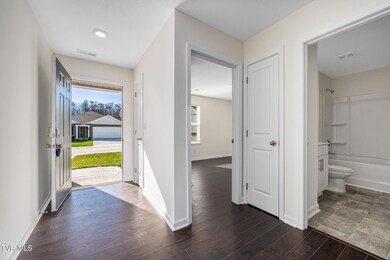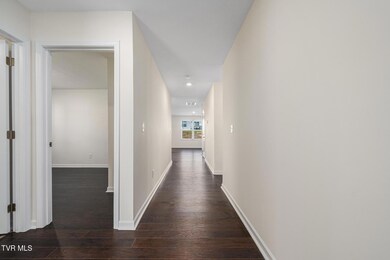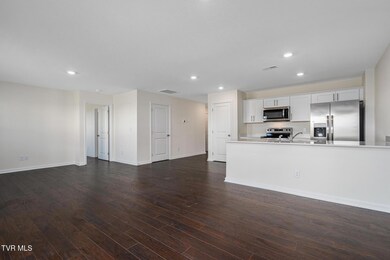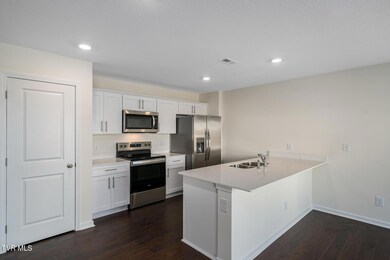1038 Persimmon Hollow Greeneville, TN 37745
Highlights
- Ranch Style House
- Laundry Room
- Level Lot
- Greeneville Middle School Rated A-
- Central Heating and Cooling System
About This Home
Welcome home to this beautiful new construction home! The foyer leads into an open concept kitchen and living area. The kitchen features a pantry and an island, and overlooks a patio area. The primary bedroom is in the back of the home, featuring a walk-in closet and private bathroom. The home has three additional bedrooms that share a full bathroom. The laundry room is located off the main foyer. AVAILABLE JAN 1!
Security Deposit: $2400
Last Month's Rent: $2400
Pet Fee (If Applicable $250 each pet)
Listing Agent
Greater Impact Realty Jonesborough License #355267 Listed on: 11/26/2025
Home Details
Home Type
- Single Family
Year Built
- Built in 2024
Parking
- 2 Car Garage
Home Design
- 1,497 Sq Ft Home
- Ranch Style House
- Vinyl Siding
- Stone Exterior Construction
- Stone
Bedrooms and Bathrooms
- 4 Bedrooms
- 2 Full Bathrooms
Schools
- Tusculum View Elementary School
- Greeneville Middle School
- Greeneville High School
Additional Features
- Laundry Room
- Level Lot
- Central Heating and Cooling System
Listing and Financial Details
- Assessor Parcel Number 087e C 080.00
- Seller Considering Concessions
Map
Source: Tennessee/Virginia Regional MLS
MLS Number: 9988745
- 1228 Cherry Grove
- 1209 Cherry Grove
- 1131 Aspen Terrace
- 1129 Aspen Terrace
- 1135 Aspen Terrace
- 1137 Aspen Terrace
- 1113 Aspen Terrace
- 1139 Aspen Terrace
- 1141 Aspen Terrace
- 1146 Aspen Terrace
- 1153 Aspen Terrace
- 1155 Aspen Terrace
- 1154 Aspen Terrace
- 1159 Aspen Terrace
- 1160 Aspen Terrace
- 1161 Aspen Terrace
- 1162 Aspen Terrace
- Aria Plan at Johnson Farms
- Salem Plan at Johnson Farms
- Bennet Plan at Johnson Farms
- 108 Hillrise Dr
- 902 & 904 Jefferson St
- 262 Patterson St
- 103 Skyview Dr Unit 10
- 102 Diane Ln
- 313 S Cutler St
- 701 Carson St Unit D
- 701 Carson St Unit B
- 715 Carson St Unit Carson St
- 10 Pigeon Hollow Rd
- 718 W Main St
- 1600 Tn-70 Hwy
- 47 Haney Park
- 58 Haney Park
- 65 Old Milburnton Rd
- 2390 W Allens Bridge Rd Unit 3
- 1121 Meadow Creek Ln
- 110 Charlie Hoss Rd Unit Charlie hoss
- 241 Sweetgrass Ln
- 693 Barley Loop
