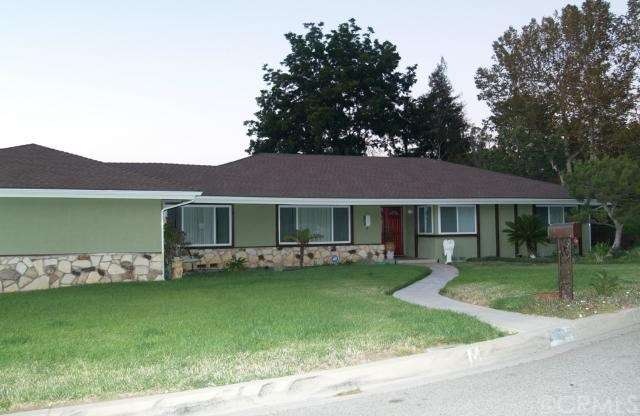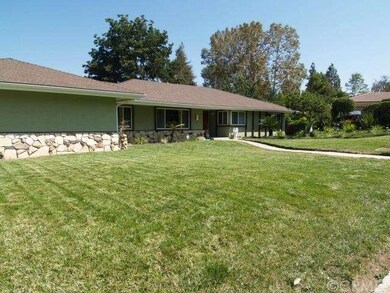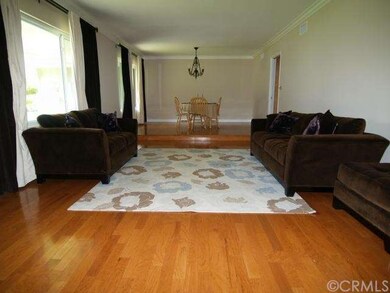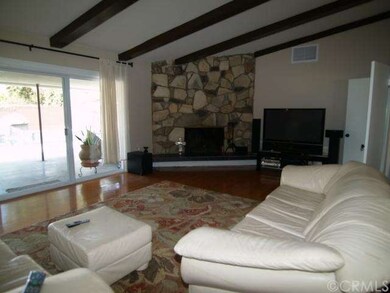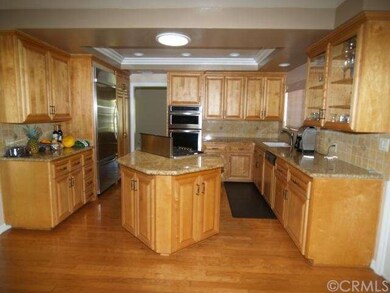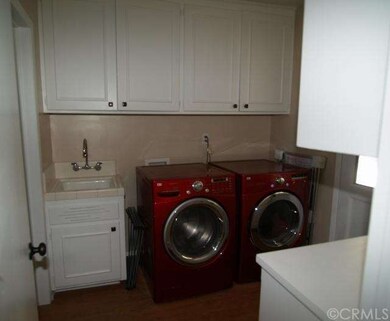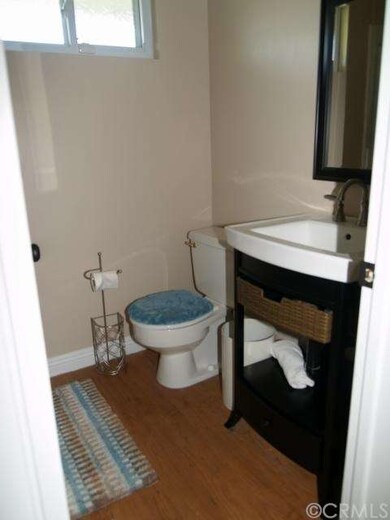
1038 S Magnolia Ave West Covina, CA 91791
South Hills NeighborhoodHighlights
- In Ground Pool
- Primary Bedroom Suite
- Peek-A-Boo Views
- West Covina High School Rated A-
- Updated Kitchen
- Property is near public transit
About This Home
As of June 2025EXCELLENT CUL-DE-SAC LOCATION IN DESIRABLE NEIGHBORHOOD*CLOSE TO SOUTH HILLS COUNTRY CLUB*HARD TO FIND ONE STORY HOME W/4 LARGE BEDROOMS W/PRIVATE MASTER SUITE*3 BATHS ALL UPDATED W/MARBLE COUNTERTOPS AND FLOORING, VANITIES, STONEWORK IN SHOWERS AND TUB*GEORGEOUS REMODELED KITCHEN WITH CABINETS GALORE, CENTER ISLAND, GRANITE COUNTERTOPS, TOP OF THE LINE APPLIANCES WHICH INCLUDE 5 BURNER THERMADOR STOVETOP/ DISHWASHER AND KITCHENAID MICRO/OVEN / WARMER DRAWER AND BLT-IN REFRIGERATOR W/ICE MAKER+SKYLIGHT*OVERSIZED FAMILY RM W/MASSIVE ROCK FIREPLACE*BRAND NEW AIR CONDITIONING AND FURNACE W/ALL NEW DUCTWORK/REGISTERS*NEW MAIN WATER LINE +NEW COPPER PLUMBING, HOT WATER HEATER W/CIRCULATING PUMP SYSTEM IN 2011*HARDWOOD FLOORING THRUOUT, CEILING FANS IN 3 BEDRMS, CENTRAL ALARM SYSTEM*SEPARATE LAUNDRY ROOM W/SINK AND LOTS OF CABINETS*NEW GAS LINE FROM STREET TO HOUSE PLUS A NEW ELECTRICAL PANEL IN 2013*UPDATED DOUBLE PANE WINDOWS, NEW EXTERIOR PAINT IN AND OUT, AUTO SPRINKLERS FRONT AND BACK, NEW SEAMLESS RAIN GUTTERS AND SECURITY LIGHTS* POOL WAS UPDATED WITH PEBBLE TECH, GRANITE COPING AND WATERFALL LAST YEAR*POOL IS CROSS FENCED FOR SAFETY WITH A SEPARATE LARGE GRASSY PLAY YARD AND COVERED PATIO*HURRY AND GET YOUR OFFER IN BEFORE IT IS SOLD!!!!!
Last Agent to Sell the Property
RE/MAX MASTERS REALTY License #00875460 Listed on: 09/05/2014

Last Buyer's Agent
RE/MAX MASTERS REALTY License #00875460 Listed on: 09/05/2014

Home Details
Home Type
- Single Family
Est. Annual Taxes
- $1,610
Year Built
- Built in 1963 | Remodeled
Lot Details
- 0.28 Acre Lot
- Cul-De-Sac
- West Facing Home
- Cross Fenced
- Wrought Iron Fence
- Wood Fence
- Block Wall Fence
- Fence is in average condition
- Rectangular Lot
- Paved or Partially Paved Lot
- Level Lot
- Front and Back Yard Sprinklers
- Private Yard
- Lawn
- Garden
- Back and Front Yard
Parking
- 2 Car Attached Garage
- Parking Available
- Rear-Facing Garage
- Single Garage Door
- Garage Door Opener
- Driveway
- Uncovered Parking
Home Design
- Turnkey
- Raised Foundation
- Frame Construction
- Shingle Roof
- Composition Roof
- Wood Siding
- Copper Plumbing
- Plaster
- Stucco
Interior Spaces
- 2,467 Sq Ft Home
- 1-Story Property
- Built-In Features
- Crown Molding
- Cathedral Ceiling
- Ceiling Fan
- Gas Fireplace
- Double Pane Windows
- Drapes & Rods
- Blinds
- Sliding Doors
- Entryway
- Family Room with Fireplace
- Living Room
- Formal Dining Room
- Peek-A-Boo Views
- Sump Pump
Kitchen
- Kitchenette
- Updated Kitchen
- Eat-In Kitchen
- Electric Oven
- <<selfCleaningOvenToken>>
- Gas Cooktop
- Recirculated Exhaust Fan
- Warming Drawer
- <<microwave>>
- Ice Maker
- Water Line To Refrigerator
- Dishwasher
- Kitchen Island
- Granite Countertops
- Disposal
Flooring
- Wood
- Stone
Bedrooms and Bathrooms
- 4 Bedrooms
- Primary Bedroom Suite
- 3 Full Bathrooms
Laundry
- Laundry Room
- Washer and Gas Dryer Hookup
Home Security
- Home Security System
- Security Lights
- Carbon Monoxide Detectors
- Fire and Smoke Detector
Outdoor Features
- In Ground Pool
- Covered patio or porch
- Exterior Lighting
- Rain Gutters
Location
- Property is near public transit
- Suburban Location
Utilities
- Forced Air Heating and Cooling System
- 220 Volts in Kitchen
- High-Efficiency Water Heater
- Hot Water Circulator
- Gas Water Heater
- Sewer Paid
- Cable TV Available
Community Details
- No Home Owners Association
Listing and Financial Details
- Tax Lot 10
- Tax Tract Number 24157
- Assessor Parcel Number 8493026010
Ownership History
Purchase Details
Home Financials for this Owner
Home Financials are based on the most recent Mortgage that was taken out on this home.Purchase Details
Purchase Details
Purchase Details
Home Financials for this Owner
Home Financials are based on the most recent Mortgage that was taken out on this home.Purchase Details
Home Financials for this Owner
Home Financials are based on the most recent Mortgage that was taken out on this home.Purchase Details
Home Financials for this Owner
Home Financials are based on the most recent Mortgage that was taken out on this home.Purchase Details
Home Financials for this Owner
Home Financials are based on the most recent Mortgage that was taken out on this home.Purchase Details
Home Financials for this Owner
Home Financials are based on the most recent Mortgage that was taken out on this home.Purchase Details
Home Financials for this Owner
Home Financials are based on the most recent Mortgage that was taken out on this home.Purchase Details
Home Financials for this Owner
Home Financials are based on the most recent Mortgage that was taken out on this home.Similar Homes in West Covina, CA
Home Values in the Area
Average Home Value in this Area
Purchase History
| Date | Type | Sale Price | Title Company |
|---|---|---|---|
| Grant Deed | $1,260,000 | Lawyers Title | |
| Grant Deed | -- | None Listed On Document | |
| Quit Claim Deed | -- | None Listed On Document | |
| Interfamily Deed Transfer | -- | None Available | |
| Grant Deed | $777,000 | Chicago Title | |
| Grant Deed | $728,000 | Orange Coast Title Company | |
| Interfamily Deed Transfer | -- | None Available | |
| Interfamily Deed Transfer | -- | Ticor Title Company Of Ca | |
| Grant Deed | $575,000 | Security Union Title | |
| Interfamily Deed Transfer | -- | Ticor | |
| Interfamily Deed Transfer | -- | United Title | |
| Interfamily Deed Transfer | -- | -- |
Mortgage History
| Date | Status | Loan Amount | Loan Type |
|---|---|---|---|
| Open | $320,000 | New Conventional | |
| Previous Owner | $361,000 | New Conventional | |
| Previous Owner | $365,500 | No Value Available | |
| Previous Owner | $376,888 | New Conventional | |
| Previous Owner | $50,000 | Unknown | |
| Previous Owner | $436,800 | Adjustable Rate Mortgage/ARM | |
| Previous Owner | $385,000 | New Conventional | |
| Previous Owner | $399,000 | New Conventional | |
| Previous Owner | $90,000 | New Conventional | |
| Previous Owner | $460,000 | Purchase Money Mortgage | |
| Previous Owner | $105,000 | Credit Line Revolving | |
| Previous Owner | $70,000 | Credit Line Revolving | |
| Previous Owner | $250,000 | No Value Available | |
| Previous Owner | $65,000 | Stand Alone Second | |
| Previous Owner | $10,050 | Unknown | |
| Closed | $57,500 | No Value Available |
Property History
| Date | Event | Price | Change | Sq Ft Price |
|---|---|---|---|---|
| 06/03/2025 06/03/25 | Sold | $1,260,000 | -3.0% | $511 / Sq Ft |
| 04/29/2025 04/29/25 | For Sale | $1,298,888 | +68.9% | $527 / Sq Ft |
| 03/20/2017 03/20/17 | Sold | $768,888 | -3.6% | $312 / Sq Ft |
| 03/08/2017 03/08/17 | For Sale | $798,000 | -2.7% | $323 / Sq Ft |
| 02/23/2017 02/23/17 | Pending | -- | -- | -- |
| 10/28/2016 10/28/16 | For Sale | $820,000 | +12.6% | $332 / Sq Ft |
| 10/24/2014 10/24/14 | Sold | $728,000 | -1.5% | $295 / Sq Ft |
| 09/05/2014 09/05/14 | For Sale | $738,888 | -- | $300 / Sq Ft |
Tax History Compared to Growth
Tax History
| Year | Tax Paid | Tax Assessment Tax Assessment Total Assessment is a certain percentage of the fair market value that is determined by local assessors to be the total taxable value of land and additions on the property. | Land | Improvement |
|---|---|---|---|---|
| 2024 | $1,610 | $80,255 | $25,926 | $54,329 |
| 2023 | $1,556 | $78,682 | $25,418 | $53,264 |
| 2022 | $1,554 | $77,140 | $24,920 | $52,220 |
| 2021 | $1,506 | $75,629 | $24,432 | $51,197 |
| 2019 | $1,466 | $73,388 | $23,708 | $49,680 |
| 2018 | $1,256 | $71,950 | $23,244 | $48,706 |
| 2017 | $8,979 | $753,882 | $462,168 | $291,714 |
| 2016 | $8,410 | $739,101 | $453,106 | $285,995 |
| 2015 | $8,228 | $728,000 | $446,300 | $281,700 |
| 2014 | $7,591 | $666,897 | $347,947 | $318,950 |
Agents Affiliated with this Home
-
Priscilla Herrera

Seller's Agent in 2025
Priscilla Herrera
KELLER WILLIAMS PREMIER PROPER
(951) 232-4777
1 in this area
28 Total Sales
-
CATRINA NGUYEN
C
Buyer's Agent in 2025
CATRINA NGUYEN
Resource Real Estate Services
(626) 292-1122
1 in this area
12 Total Sales
-
Joe Tseng

Seller's Agent in 2017
Joe Tseng
TREELINE REALTY
(626) 203-3306
18 Total Sales
-
F
Seller Co-Listing Agent in 2017
Frank F Y Shih
Treeline Realty & Investment
-
DONNA DAMON-SCARINZA

Seller's Agent in 2014
DONNA DAMON-SCARINZA
RE/MAX
(626) 437-8029
8 Total Sales
Map
Source: California Regional Multiple Listing Service (CRMLS)
MLS Number: CV14191987
APN: 8493-026-010
- 1020 S Montezuma Way
- 1103 Novarro St
- 920 S Spring Meadow Dr
- 950 S Spring Meadow Dr
- 2551 E Larkwood St
- 2829 Countrywood Ln
- 2825 Majestic St
- 802 S Hollenbeck St
- 2116 E Thackery St
- 1467 S Montezuma Way
- 1003 S Rodilee Ave
- 2720 E Sunset Hill Dr
- 2017 E Michelle St
- 1501 S Alpine Dr
- 859 S Hillward Ave
- 2839 Horizon Hills Dr
- 1515 S Westridge Rd
- 1408 Queen Summit Dr
- 1902 E Greenville Dr
- 2837 E Mesa Dr
