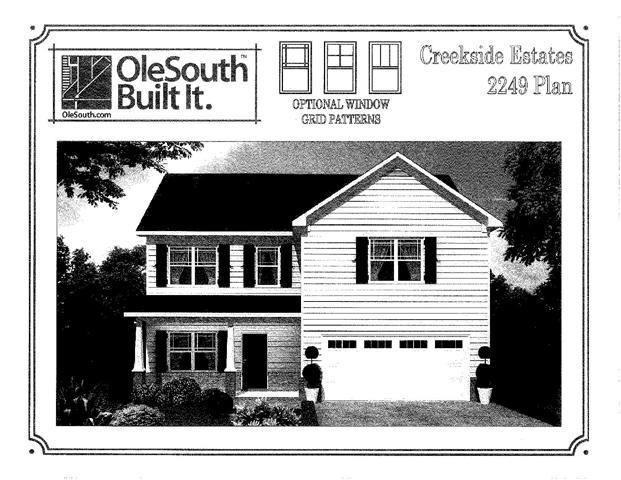
1038 Shallow Water Way Murfreesboro, TN 37127
Highlights
- Contemporary Architecture
- Wood Flooring
- Separate Formal Living Room
- Buchanan Elementary School Rated A-
- 1 Fireplace
- Cooling Available
About This Home
As of May 2024Pending before print. Kitchen has island & all appl. GRM has massive stone fp & hdwd. Formal dining. Master has trey ceiling, twin vanities & garden tub. Side entry 2 car garage 100% RD loan avail. Ole South pays all closing using preferred lender.
Home Details
Home Type
- Single Family
Est. Annual Taxes
- $1,050
Year Built
- Built in 2014
Parking
- 2 Car Garage
- Driveway
Home Design
- Contemporary Architecture
- Slab Foundation
- Shingle Roof
- Stone Siding
- Vinyl Siding
Interior Spaces
- 2,244 Sq Ft Home
- Property has 2 Levels
- 1 Fireplace
- Separate Formal Living Room
Kitchen
- Microwave
- Dishwasher
- Disposal
Flooring
- Wood
- Carpet
- Vinyl
Bedrooms and Bathrooms
- 3 Bedrooms
Outdoor Features
- Patio
Schools
- Buchanan Elementary School
- Whitworth-Buchanan Middle School
- Riverdale High School
Utilities
- Cooling Available
- Heat Pump System
- STEP System includes septic tank and pump
Community Details
- Creekside Subdivision
Listing and Financial Details
- Tax Lot 49
- Assessor Parcel Number 127P C 02100 R0107648
Ownership History
Purchase Details
Home Financials for this Owner
Home Financials are based on the most recent Mortgage that was taken out on this home.Purchase Details
Purchase Details
Home Financials for this Owner
Home Financials are based on the most recent Mortgage that was taken out on this home.Purchase Details
Home Financials for this Owner
Home Financials are based on the most recent Mortgage that was taken out on this home.Purchase Details
Similar Home in Murfreesboro, TN
Home Values in the Area
Average Home Value in this Area
Purchase History
| Date | Type | Sale Price | Title Company |
|---|---|---|---|
| Warranty Deed | $430,000 | Mid State Title | |
| Interfamily Deed Transfer | -- | None Available | |
| Quit Claim Deed | -- | None Available | |
| Warranty Deed | $183,081 | -- | |
| Deed | $50,000 | -- |
Mortgage History
| Date | Status | Loan Amount | Loan Type |
|---|---|---|---|
| Open | $417,100 | New Conventional | |
| Previous Owner | $211,894 | FHA | |
| Previous Owner | $179,764 | FHA |
Property History
| Date | Event | Price | Change | Sq Ft Price |
|---|---|---|---|---|
| 05/06/2024 05/06/24 | Sold | $430,000 | 0.0% | $190 / Sq Ft |
| 04/07/2024 04/07/24 | Pending | -- | -- | -- |
| 04/01/2024 04/01/24 | Price Changed | $430,000 | -4.0% | $190 / Sq Ft |
| 03/12/2024 03/12/24 | Price Changed | $447,900 | -3.7% | $198 / Sq Ft |
| 02/16/2024 02/16/24 | For Sale | $464,900 | +42163.6% | $205 / Sq Ft |
| 12/02/2016 12/02/16 | Pending | -- | -- | -- |
| 11/30/2016 11/30/16 | For Sale | $1,100 | -99.4% | $0 / Sq Ft |
| 07/23/2014 07/23/14 | Sold | $182,081 | -- | $81 / Sq Ft |
Tax History Compared to Growth
Tax History
| Year | Tax Paid | Tax Assessment Tax Assessment Total Assessment is a certain percentage of the fair market value that is determined by local assessors to be the total taxable value of land and additions on the property. | Land | Improvement |
|---|---|---|---|---|
| 2024 | $1,648 | $87,825 | $13,750 | $74,075 |
| 2023 | $1,648 | $87,825 | $13,750 | $74,075 |
| 2022 | $1,419 | $87,825 | $13,750 | $74,075 |
| 2021 | $1,420 | $63,975 | $9,375 | $54,600 |
| 2020 | $1,420 | $63,975 | $9,375 | $54,600 |
| 2019 | $1,420 | $63,975 | $9,375 | $54,600 |
Agents Affiliated with this Home
-
Rebecca Peden

Seller's Agent in 2024
Rebecca Peden
Benchmark Realty, LLC
(615) 788-1131
1 in this area
164 Total Sales
-
Megan Nichols

Buyer's Agent in 2024
Megan Nichols
Benchmark Realty, LLC
(615) 587-8030
1 in this area
52 Total Sales
-
Tim Wilson

Seller's Agent in 2014
Tim Wilson
Parks Compass
(615) 238-4056
63 in this area
74 Total Sales
-
Mary Jo Ferroli
M
Buyer's Agent in 2014
Mary Jo Ferroli
Zach Taylor Real Estate
1 in this area
6 Total Sales
Map
Source: Realtracs
MLS Number: 1557515
APN: 127P-C-021.00-000
