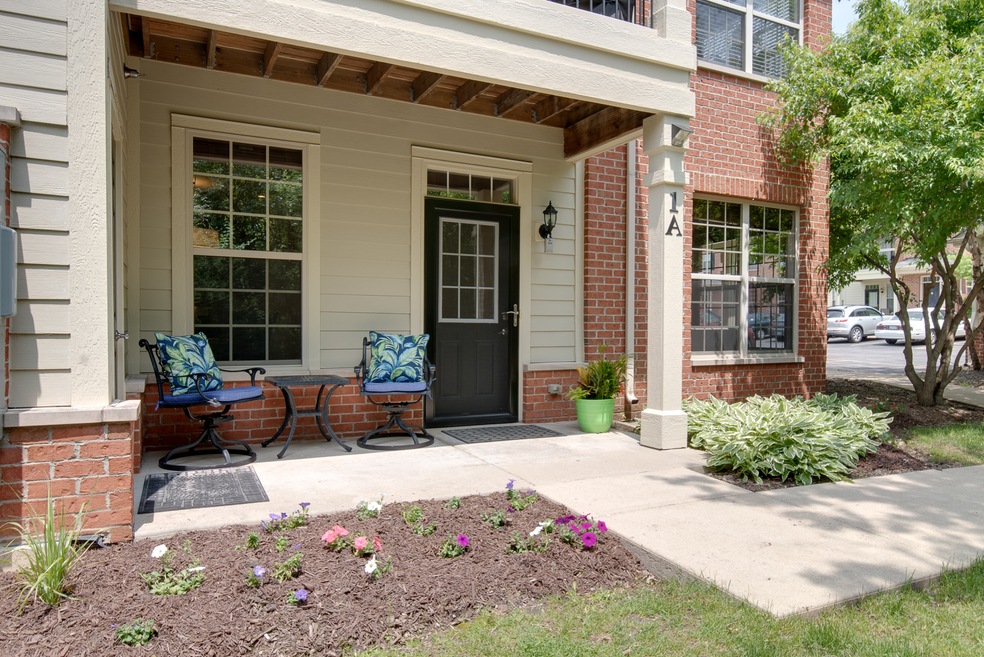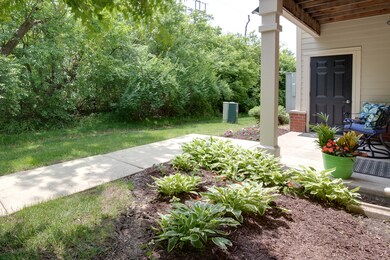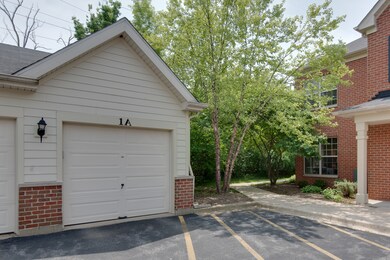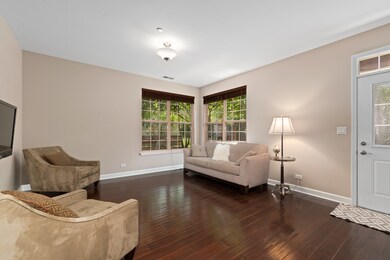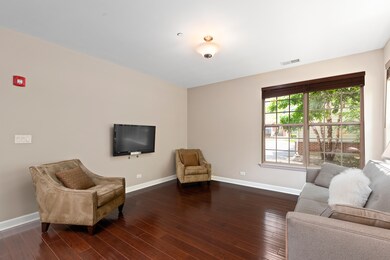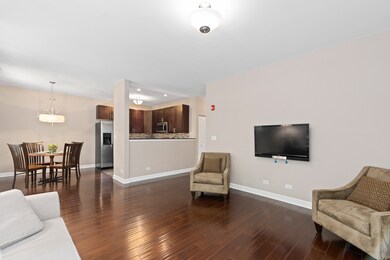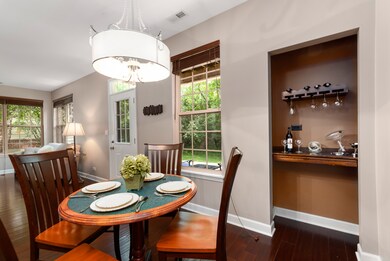
1038 Swift Rd Unit 1A Glen Ellyn, IL 60137
Highlights
- Stainless Steel Appliances
- Detached Garage
- Walk-In Closet
- Forest Glen Elementary School Rated A-
- Butlers Pantry
- Patio
About This Home
As of June 2019This Exceptional 1st Floor End Unit Updated Condo will Impress. 9 Foot Ceilings, Upgraded Hardwood Flooring, Open Floor Plan Living Room to Kitchen/Dining Rooms. Maple Cabinetry with 42" Upper Cabinets, Granite Countertops, and Stainless Steel Appliances. 2 Generously Sized Bedrooms and 2 Full Baths. Master Suite boasts Walk-in Closet with Custom Closet Shelving. Full Size Washer and Dryer in its own Utility Room. White Trim and Higher Baseboard. Glen Ellyn Schools and Public Sewer and Water. Enclosed Garage is very close by. Welcoming Patio/Porch area with Private Views of Green Landscaping has access to an Extra Storage Area for this home. Closets Galore. Convenient access to I-355, Route 64, and The Great Western Trail. This is a Home you will be proud to own.
Last Agent to Sell the Property
Keller Williams Premiere Properties License #475124063 Listed on: 06/05/2019

Property Details
Home Type
- Condominium
Est. Annual Taxes
- $3,142
Year Built
- 2009
HOA Fees
- $213 per month
Parking
- Detached Garage
- Garage Transmitter
- Garage Door Opener
Home Design
- Brick Exterior Construction
Interior Spaces
- Storage Room
- Laminate Flooring
Kitchen
- Butlers Pantry
- Oven or Range
- Microwave
- Dishwasher
- Stainless Steel Appliances
- Disposal
Bedrooms and Bathrooms
- Walk-In Closet
- Primary Bathroom is a Full Bathroom
Laundry
- Dryer
- Washer
Outdoor Features
- Patio
Utilities
- Forced Air Heating and Cooling System
- Heating System Uses Gas
Community Details
- Pets Allowed
Ownership History
Purchase Details
Purchase Details
Home Financials for this Owner
Home Financials are based on the most recent Mortgage that was taken out on this home.Purchase Details
Home Financials for this Owner
Home Financials are based on the most recent Mortgage that was taken out on this home.Similar Homes in the area
Home Values in the Area
Average Home Value in this Area
Purchase History
| Date | Type | Sale Price | Title Company |
|---|---|---|---|
| Interfamily Deed Transfer | -- | None Available | |
| Warranty Deed | $206,000 | Home Closing Services Inc | |
| Special Warranty Deed | $75,500 | None Available |
Property History
| Date | Event | Price | Change | Sq Ft Price |
|---|---|---|---|---|
| 06/24/2019 06/24/19 | Sold | $206,000 | -1.4% | $180 / Sq Ft |
| 06/08/2019 06/08/19 | Pending | -- | -- | -- |
| 06/05/2019 06/05/19 | For Sale | $209,000 | +176.8% | $182 / Sq Ft |
| 10/15/2012 10/15/12 | Sold | $75,500 | -15.2% | $65 / Sq Ft |
| 09/15/2012 09/15/12 | Pending | -- | -- | -- |
| 07/18/2012 07/18/12 | Price Changed | $89,000 | -10.1% | $76 / Sq Ft |
| 05/30/2012 05/30/12 | Price Changed | $99,000 | -23.8% | $85 / Sq Ft |
| 01/10/2012 01/10/12 | Price Changed | $129,900 | -13.3% | $111 / Sq Ft |
| 09/08/2011 09/08/11 | For Sale | $149,900 | -- | $129 / Sq Ft |
Tax History Compared to Growth
Tax History
| Year | Tax Paid | Tax Assessment Tax Assessment Total Assessment is a certain percentage of the fair market value that is determined by local assessors to be the total taxable value of land and additions on the property. | Land | Improvement |
|---|---|---|---|---|
| 2023 | $3,142 | $61,580 | $7,700 | $53,880 |
| 2022 | $3,534 | $58,200 | $7,280 | $50,920 |
| 2021 | $3,698 | $56,820 | $7,110 | $49,710 |
| 2020 | $4,113 | $56,290 | $7,040 | $49,250 |
| 2019 | $4,026 | $54,800 | $6,850 | $47,950 |
| 2018 | $3,148 | $42,570 | $5,320 | $37,250 |
| 2017 | $2,692 | $35,530 | $4,440 | $31,090 |
| 2016 | $2,732 | $34,110 | $4,260 | $29,850 |
| 2015 | $2,732 | $32,540 | $4,060 | $28,480 |
| 2014 | $2,814 | $32,310 | $4,030 | $28,280 |
| 2013 | $1,254 | $4,040 | $4,040 | $0 |
Agents Affiliated with this Home
-
Melanie Young

Seller's Agent in 2019
Melanie Young
Keller Williams Premiere Properties
(630) 776-4020
12 in this area
192 Total Sales
-
Julie Roback

Buyer's Agent in 2019
Julie Roback
Baird Warner
(630) 212-2163
35 in this area
300 Total Sales
-
Becky VanderVeen

Seller's Agent in 2012
Becky VanderVeen
Realty Executives
(630) 220-1447
14 in this area
342 Total Sales
Map
Source: Midwest Real Estate Data (MRED)
MLS Number: MRD10404491
APN: 05-01-113-023
- 1N586 Eastern Ave
- 332 Buckingham Ct
- 619 Glenwood Ln
- 21W065 Sunset Ave
- 22 N Columbine Ave
- 1N535 Park Blvd
- 25 N Columbine Ave
- 10 N Broadview Ave
- 555 W Saint Charles Rd
- 654 Easy St
- 1035 Crescent Blvd
- Lots 3 & 4 Helen St
- LOT 1 Armitage Ave
- 8 VACANT LOTS Armitage Ave
- 540 N Elizabeth St
- 1N183 Stacy Ct
- 84 S Glenview Ave
- 376 W Grove St
- 563 Lynn Ct Unit A
- 219 W Crystal Ave
