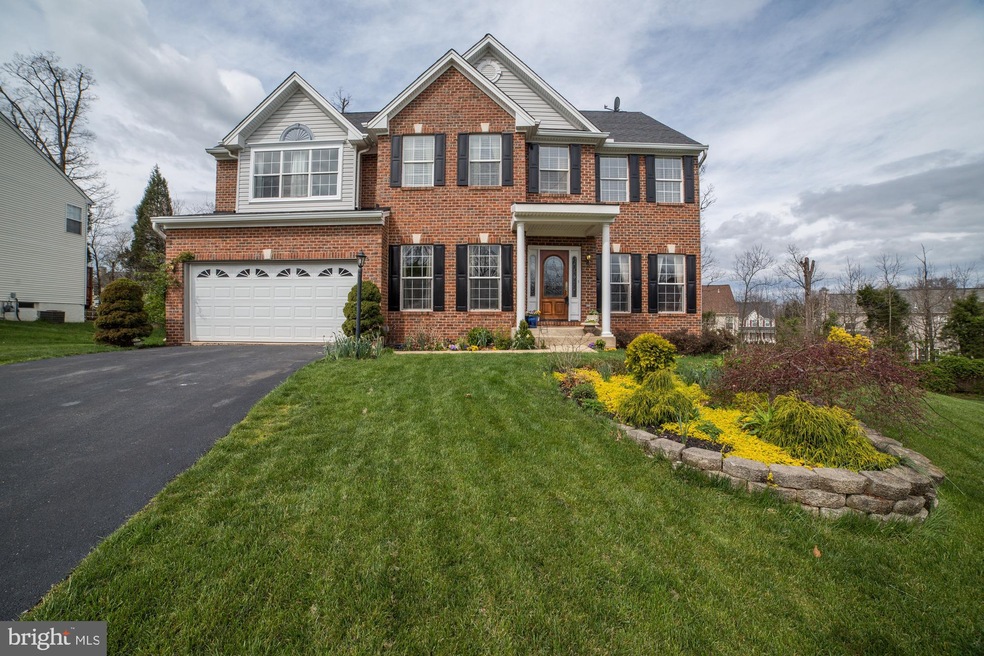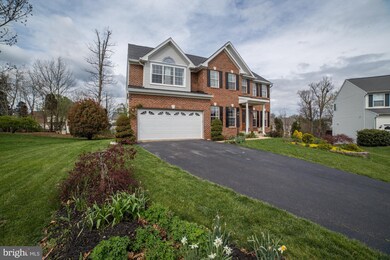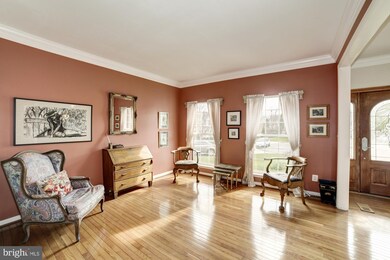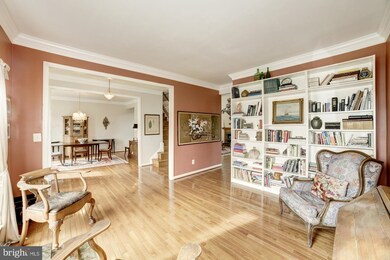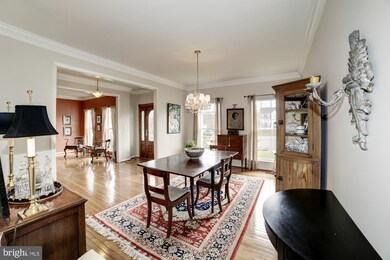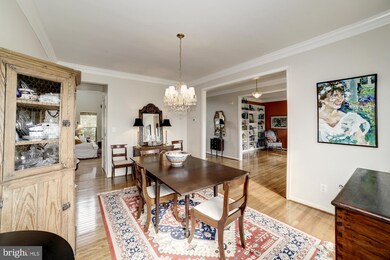
10380 Lime Tree Ct Manassas, VA 20110
Longview NeighborhoodHighlights
- Home Theater
- Gourmet Kitchen
- Colonial Architecture
- Sauna
- Open Floorplan
- Cathedral Ceiling
About This Home
As of June 2019Charming 3-story brick-front Colonial on a quiet cul-de-sac! Spectacular two-story family room opens into the remodeled kitchen with gourmet stainless steel appliances. Walk out onto the screened in porch and enjoy the view. Master suite offers cathedral ceilings, walk-in California closet and en-suite bath with heated floors. Desirable upper level laundry. Finished lower level boasts a wet bar, large theater room with projector, and custom sauna. 3 miles from historic downtown Manassas shops & restaurants, 15 min. to I-66, 20 min. from Jiffy Lube Live for summertime concerts!
Home Details
Home Type
- Single Family
Est. Annual Taxes
- $5,993
Year Built
- Built in 1998
Lot Details
- 0.26 Acre Lot
- Property is zoned R4
HOA Fees
- $40 Monthly HOA Fees
Parking
- 2 Car Attached Garage
- Front Facing Garage
Home Design
- Colonial Architecture
Interior Spaces
- Property has 3 Levels
- Open Floorplan
- Built-In Features
- Bar
- Cathedral Ceiling
- Ceiling Fan
- Recessed Lighting
- 1 Fireplace
- Window Treatments
- Great Room
- Family Room Off Kitchen
- Combination Kitchen and Living
- Formal Dining Room
- Home Theater
- Den
- Screened Porch
- Sauna
Kitchen
- Gourmet Kitchen
- Breakfast Area or Nook
- Built-In Oven
- Cooktop
- Built-In Microwave
- Freezer
- Ice Maker
- Dishwasher
- Stainless Steel Appliances
- Disposal
Flooring
- Wood
- Carpet
Bedrooms and Bathrooms
- 4 Bedrooms
- En-Suite Primary Bedroom
- En-Suite Bathroom
- Walk-In Closet
Laundry
- Laundry Room
- Laundry on upper level
Finished Basement
- Walk-Out Basement
- Basement Fills Entire Space Under The House
Outdoor Features
- Screened Patio
Utilities
- Forced Air Heating and Cooling System
- Vented Exhaust Fan
Listing and Financial Details
- Tax Lot 5
- Assessor Parcel Number 7695-71-6804
Community Details
Overview
- Association fees include common area maintenance, snow removal, trash
- Great Oak Subdivision
Recreation
- Tennis Courts
- Community Playground
- Jogging Path
Ownership History
Purchase Details
Home Financials for this Owner
Home Financials are based on the most recent Mortgage that was taken out on this home.Purchase Details
Home Financials for this Owner
Home Financials are based on the most recent Mortgage that was taken out on this home.Purchase Details
Home Financials for this Owner
Home Financials are based on the most recent Mortgage that was taken out on this home.Purchase Details
Home Financials for this Owner
Home Financials are based on the most recent Mortgage that was taken out on this home.Similar Homes in Manassas, VA
Home Values in the Area
Average Home Value in this Area
Purchase History
| Date | Type | Sale Price | Title Company |
|---|---|---|---|
| Warranty Deed | $500,000 | Rl Title And Escrow | |
| Warranty Deed | $495,000 | Worldwine Settlements Inc | |
| Warranty Deed | $450,000 | -- | |
| Deed | $241,940 | -- |
Mortgage History
| Date | Status | Loan Amount | Loan Type |
|---|---|---|---|
| Open | $487,715 | FHA | |
| Closed | $488,963 | FHA | |
| Closed | $490,943 | FHA | |
| Previous Owner | $505,642 | VA | |
| Previous Owner | $360,000 | New Conventional | |
| Previous Owner | $422,000 | Adjustable Rate Mortgage/ARM | |
| Previous Owner | $235,189 | No Value Available |
Property History
| Date | Event | Price | Change | Sq Ft Price |
|---|---|---|---|---|
| 06/28/2019 06/28/19 | Sold | $500,000 | +0.2% | $115 / Sq Ft |
| 05/03/2019 05/03/19 | Pending | -- | -- | -- |
| 04/15/2019 04/15/19 | For Sale | $499,000 | +0.8% | $115 / Sq Ft |
| 06/03/2016 06/03/16 | Sold | $495,000 | 0.0% | $114 / Sq Ft |
| 04/19/2016 04/19/16 | Pending | -- | -- | -- |
| 04/02/2016 04/02/16 | For Sale | $495,000 | +10.0% | $114 / Sq Ft |
| 05/03/2013 05/03/13 | Sold | $450,000 | 0.0% | $106 / Sq Ft |
| 04/01/2013 04/01/13 | Pending | -- | -- | -- |
| 03/27/2013 03/27/13 | For Sale | $450,000 | -- | $106 / Sq Ft |
Tax History Compared to Growth
Tax History
| Year | Tax Paid | Tax Assessment Tax Assessment Total Assessment is a certain percentage of the fair market value that is determined by local assessors to be the total taxable value of land and additions on the property. | Land | Improvement |
|---|---|---|---|---|
| 2024 | $6,858 | $689,600 | $180,400 | $509,200 |
| 2023 | $6,785 | $652,100 | $165,100 | $487,000 |
| 2022 | $6,929 | $615,300 | $153,900 | $461,400 |
| 2021 | $6,612 | $543,000 | $130,300 | $412,700 |
| 2020 | $7,958 | $513,400 | $119,400 | $394,000 |
| 2019 | $7,970 | $514,200 | $119,400 | $394,800 |
| 2018 | $5,884 | $487,300 | $113,700 | $373,600 |
| 2017 | $5,798 | $471,400 | $113,700 | $357,700 |
| 2016 | $5,523 | $453,000 | $113,700 | $339,300 |
| 2015 | $5,340 | $448,200 | $113,700 | $334,500 |
| 2014 | $5,340 | $428,400 | $110,400 | $318,000 |
Agents Affiliated with this Home
-

Seller's Agent in 2019
Palmer Harned
Compass
(703) 868-9983
81 Total Sales
-

Buyer's Agent in 2019
Sayeda Aisha
Real Broker, LLC
(571) 315-9061
33 Total Sales
-

Seller's Agent in 2016
Diana Feldman
Long & Foster
(703) 434-2988
1 Total Sale
-
M
Buyer's Agent in 2016
Mark Halsey
Fairfax Realty 50/66 LLC
-

Seller's Agent in 2013
Mary Ann Bendinelli
Weichert Corporate
(703) 307-2499
9 in this area
289 Total Sales
-

Seller Co-Listing Agent in 2013
Shawn Krebs
Weichert Corporate
(703) 994-7758
11 Total Sales
Map
Source: Bright MLS
MLS Number: VAPW464662
APN: 7695-71-6804
- 10170 Queens Way
- 10517 Winged Elm Cir
- 10166 Queens Way
- 10106 Queens Way
- 10462 Brackets Ford Cir
- 9602 Shannon Ln
- 9594 Shannon Ln
- 10567 Ratcliffe Trail
- 10407 Ratcliffe Trail
- 10338 Ratcliffe Trail
- 10424 Ratcliffe Trail
- 10950 Pennycress St
- 9444 Corey Dr
- 9725 Cheshire Ridge Cir
- 9659 Allegro Dr
- 10114 Erin Ct
- 10207 Daylily Ct
- 9348 Amaryllis Ave
- 10041 Foster Dr
- 10123 Erin Ct
