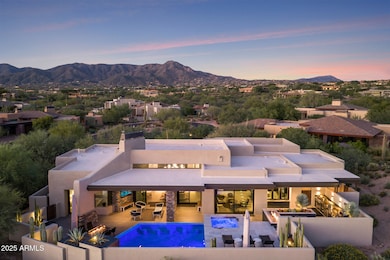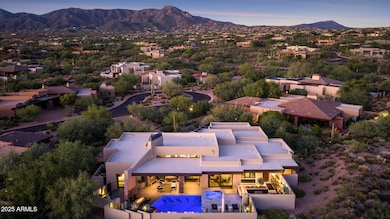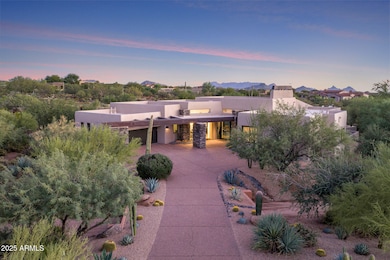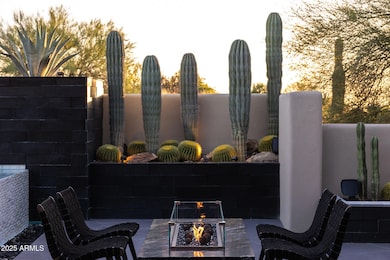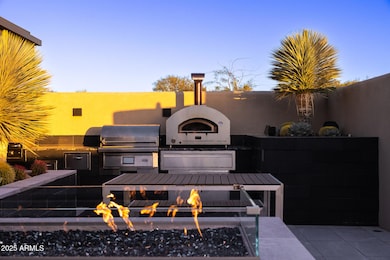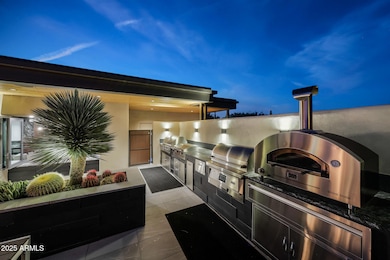10381 E Loving Tree Ln Scottsdale, AZ 85262
Desert Mountain NeighborhoodEstimated payment $19,610/month
Highlights
- Golf Course Community
- Fitness Center
- Heated Spa
- Black Mountain Elementary School Rated A-
- Gated with Attendant
- Mountain View
About This Home
The epitome of modern luxury living in the exclusive, guard-gated golf community of Desert Mountain in Scottsdale. This is more than a home it's a lifestyle. Experience true elegance in this extensively reimagined and luxuriously remodeled home Designed with the vision of JSF Design with the impressive upgrades and enhancements completed by the current owner. The home has been thoughtfully refined inside and out, combining luxury finishes, smart technology, and high-end lifestyle features that make it truly exceptional. This home showcases exceptional attention to detail, combining timeless finishes with modern functionality. Situated on a secluded cul-de-sac lot with total privacy, the home seamlessly blends hotel-chic sophistication with effortless indoor/outdoor living. Soaring 10-foot walls of glass invite natural light and frame stunning desert views. Designer-selected finishes include dramatic stone slabs, sculptural lighting, and custom cabinetry that elevate every space. The open concept design creates endless opportunities for entertaining. Inside, enjoy expansive living areas, a modern temperature-controlled wine display, and a private theater room perfect for movie nights. Each of the three bedrooms features its own ensuite bath, offering comfort and privacy for family or guests. Step outside to your own resort-style retreat, complete with a heated pool and spa, lavish outdoor kitchen with pizza oven, fire and water features, and beautifully curated desert landscapingideal for gatherings both large and intimate. Desert Mountain offers a lifestyle unlike any other, with access to the world-renowned Desert Mountain Golf Club, fine dining, hiking, biking, and an array of outdoor activities. Golf Membership not included; membership details available upon request. This turnkey property combines striking beauty with thoughtful functionality, offering the space you desire and the modern new-home feel you've been searching for. Come in, get comfortable, and enjoy your private luxury escape. A detailed summary of the impressive upgrades and enhancements completed by the current owner is available upon request.
Listing Agent
Russ Lyon Sotheby's International Realty License #SA638425000 Listed on: 10/17/2025

Home Details
Home Type
- Single Family
Est. Annual Taxes
- $3,931
Year Built
- Built in 2000
Lot Details
- 0.57 Acre Lot
- Cul-De-Sac
- Desert faces the front and back of the property
- Block Wall Fence
- Misting System
- Front and Back Yard Sprinklers
- Sprinklers on Timer
HOA Fees
- $335 Monthly HOA Fees
Parking
- 2 Car Direct Access Garage
Property Views
- Mountain
- Desert
Home Design
- Contemporary Architecture
- Wood Frame Construction
- Foam Roof
- Stucco
Interior Spaces
- 4,007 Sq Ft Home
- 1-Story Property
- Wet Bar
- Ceiling height of 9 feet or more
- Ceiling Fan
- 2 Fireplaces
- Double Pane Windows
- Mechanical Sun Shade
Kitchen
- Gas Cooktop
- Built-In Microwave
- Kitchen Island
- Granite Countertops
Flooring
- Carpet
- Tile
Bedrooms and Bathrooms
- 3 Bedrooms
- Primary Bathroom is a Full Bathroom
- 3.5 Bathrooms
- Dual Vanity Sinks in Primary Bathroom
- Bathtub With Separate Shower Stall
Eco-Friendly Details
- North or South Exposure
Pool
- Heated Spa
- Heated Pool
- Pool Pump
Outdoor Features
- Covered Patio or Porch
- Built-In Barbecue
Schools
- Black Mountain Elementary School
- Sonoran Trails Middle School
- Cactus Shadows High School
Utilities
- Zoned Heating and Cooling System
- Heating System Uses Natural Gas
- High Speed Internet
- Cable TV Available
Listing and Financial Details
- Tax Lot 37
- Assessor Parcel Number 219-61-037
Community Details
Overview
- Association fees include ground maintenance, street maintenance
- Cmcc Association, Phone Number (480) 921-7500
- Built by Price Woods
- Desert Mountain Subdivision
Amenities
- Theater or Screening Room
- Recreation Room
Recreation
- Golf Course Community
- Tennis Courts
- Pickleball Courts
- Racquetball
- Fitness Center
- Community Pool
- Community Spa
- Bike Trail
Security
- Gated with Attendant
Map
Home Values in the Area
Average Home Value in this Area
Tax History
| Year | Tax Paid | Tax Assessment Tax Assessment Total Assessment is a certain percentage of the fair market value that is determined by local assessors to be the total taxable value of land and additions on the property. | Land | Improvement |
|---|---|---|---|---|
| 2025 | $3,964 | $89,023 | -- | -- |
| 2024 | $4,689 | $84,784 | -- | -- |
| 2023 | $4,689 | $100,720 | $20,140 | $80,580 |
| 2022 | $4,517 | $78,560 | $15,710 | $62,850 |
| 2021 | $4,905 | $80,170 | $16,030 | $64,140 |
| 2020 | $4,818 | $79,900 | $15,980 | $63,920 |
| 2019 | $4,078 | $78,880 | $15,770 | $63,110 |
| 2018 | $3,957 | $76,050 | $15,210 | $60,840 |
| 2017 | $3,795 | $73,920 | $14,780 | $59,140 |
| 2016 | $4,358 | $64,950 | $12,990 | $51,960 |
| 2015 | $4,121 | $67,670 | $13,530 | $54,140 |
Property History
| Date | Event | Price | List to Sale | Price per Sq Ft | Prior Sale |
|---|---|---|---|---|---|
| 10/17/2025 10/17/25 | For Sale | $3,595,000 | +80.7% | $897 / Sq Ft | |
| 06/23/2021 06/23/21 | Sold | $1,990,000 | -0.5% | $496 / Sq Ft | View Prior Sale |
| 05/22/2021 05/22/21 | Pending | -- | -- | -- | |
| 05/18/2021 05/18/21 | Price Changed | $2,000,000 | -9.1% | $499 / Sq Ft | |
| 05/07/2021 05/07/21 | Price Changed | $2,200,000 | -4.3% | $549 / Sq Ft | |
| 04/26/2021 04/26/21 | For Sale | $2,300,000 | +139.6% | $574 / Sq Ft | |
| 11/05/2020 11/05/20 | Sold | $960,000 | -3.5% | $253 / Sq Ft | View Prior Sale |
| 10/20/2020 10/20/20 | Pending | -- | -- | -- | |
| 07/07/2020 07/07/20 | For Sale | $995,000 | +17.1% | $262 / Sq Ft | |
| 03/22/2017 03/22/17 | Sold | $850,000 | -5.0% | $224 / Sq Ft | View Prior Sale |
| 02/17/2017 02/17/17 | Pending | -- | -- | -- | |
| 10/31/2016 10/31/16 | For Sale | $895,000 | -- | $236 / Sq Ft |
Purchase History
| Date | Type | Sale Price | Title Company |
|---|---|---|---|
| Interfamily Deed Transfer | -- | Magnus Title Agency Llc | |
| Warranty Deed | $1,990,000 | Magnus Title Agency Llc | |
| Warranty Deed | $960,000 | Phoenix Title Agency | |
| Cash Sale Deed | $850,000 | First Arizona Title Agency | |
| Interfamily Deed Transfer | -- | -- | |
| Special Warranty Deed | $1,081,000 | First American Title |
Mortgage History
| Date | Status | Loan Amount | Loan Type |
|---|---|---|---|
| Open | $1,592,000 | New Conventional | |
| Previous Owner | $340,000 | New Conventional | |
| Previous Owner | $760,000 | Seller Take Back |
Source: Arizona Regional Multiple Listing Service (ARMLS)
MLS Number: 6935093
APN: 219-61-037
- 39221 N 104th Place Unit 10
- 39253 N 104th Place
- 10336 E Chia Way
- 10255 E Old Trail Rd
- 10308 E Filaree Ln Unit Grey Fox 32
- 10238 E Rising Sun Dr Unit 3
- 10212 E Filaree Ln
- 38706 N 104th St Unit 29
- 38749 N 104th Way
- 10320 E Filaree Ln
- 10260 E Filaree Ln
- 10443 E Rising Sun Dr
- 39032 N 101st Way
- 39494 N 105th St Unit 74
- 10575 E Rising Sun Dr
- 10597 E Rising Sun Dr
- 10651 E Fernwood Ln
- 39330 N 107th Way
- 10699 E Fernwood Ln Unit 20
- 10443 E Scopa Trail
- 10397 E Loving Tree Ln
- 10277 E Nolina Trail
- 10507 E Fernwood Ln
- 10214 E Old Trail Rd
- 39096 N 102nd Way
- 10663 E Fernwood Ln
- 10687 E Fernwood Ln
- 39640 N 104th St
- 10111 E Graythorn Dr
- 10191 E Filaree Ln
- 10071 E Graythorn Dr
- 38400 N 102nd St
- 39658 N 106th St
- 39722 N 106th St
- 10010 E Taos Dr
- 10015 E Graythorn Dr
- 10418 E Groundcherry Ln
- 39750 N 100th St Unit 10
- 9898 E Graythorn Dr
- 39677 N 107th Way

