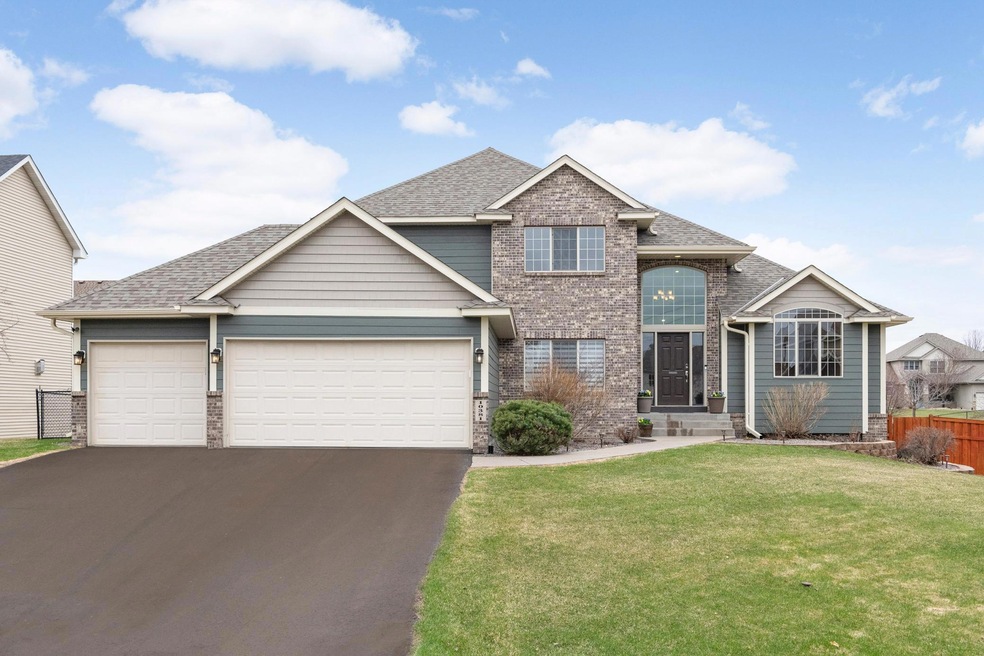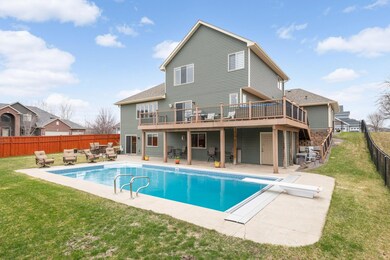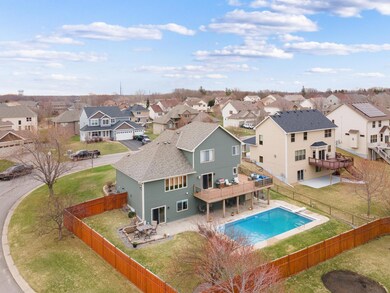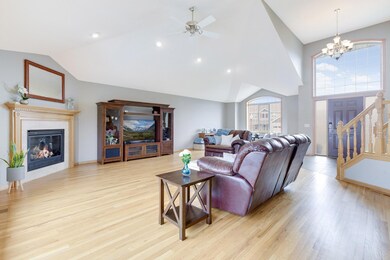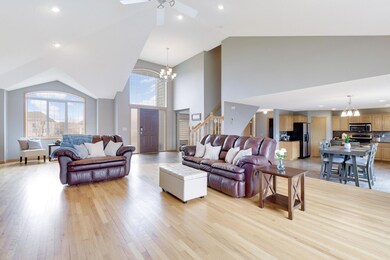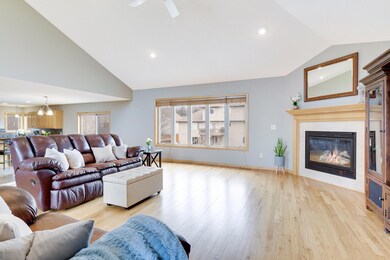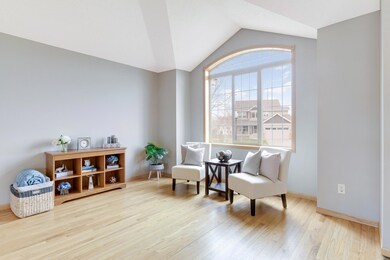
10381 Quail Cir N Brooklyn Park, MN 55443
Orchard Trail NeighborhoodEstimated Value: $589,989 - $621,000
Highlights
- Heated In Ground Pool
- No HOA
- 3 Car Attached Garage
- Family Room with Fireplace
- Home Office
- Wet Bar
About This Home
As of June 2022This home is an entertainer's dream! Open and spacious main floor with vaulted ceilings, a large deck overlooking the saltwater pool, lower level family room and a wet bar with tiled in-floor heat. There is a 3-car garage and also a shed on the backside of the home for additional storage.
Last Agent to Sell the Property
Keller Williams Realty Integrity Lakes Listed on: 05/06/2022

Home Details
Home Type
- Single Family
Est. Annual Taxes
- $6,055
Year Built
- Built in 2005
Lot Details
- 0.27 Acre Lot
- Lot Dimensions are 48x132x80x26x73x60
- Wood Fence
Parking
- 3 Car Attached Garage
Interior Spaces
- 2-Story Property
- Wet Bar
- Family Room with Fireplace
- 2 Fireplaces
- Living Room with Fireplace
- Dining Room
- Home Office
Kitchen
- Range
- Microwave
- Dishwasher
- Disposal
Bedrooms and Bathrooms
- 5 Bedrooms
Finished Basement
- Walk-Out Basement
- Basement Fills Entire Space Under The House
Additional Features
- Heated In Ground Pool
- Forced Air Heating and Cooling System
Community Details
- No Home Owners Association
- Hawthorne Bend Subdivision
Listing and Financial Details
- Assessor Parcel Number 0411921410023
Ownership History
Purchase Details
Home Financials for this Owner
Home Financials are based on the most recent Mortgage that was taken out on this home.Purchase Details
Home Financials for this Owner
Home Financials are based on the most recent Mortgage that was taken out on this home.Purchase Details
Purchase Details
Similar Homes in the area
Home Values in the Area
Average Home Value in this Area
Purchase History
| Date | Buyer | Sale Price | Title Company |
|---|---|---|---|
| Awad Rizkallah | $610,000 | -- | |
| Awad Rizkallah Y | $610,000 | Titlesmart | |
| Oconnor Brian A | $369,903 | -- | |
| T/C Homes Inc | $316,700 | -- |
Mortgage History
| Date | Status | Borrower | Loan Amount |
|---|---|---|---|
| Open | Awad Rizkallah | $602,500 | |
| Closed | Awad Rizkallah Y | $549,000 | |
| Previous Owner | Oconnor Jessica K | $354,000 | |
| Previous Owner | Connor Brian A O | $258,000 | |
| Previous Owner | Oconnor Jessica K | $50,000 |
Property History
| Date | Event | Price | Change | Sq Ft Price |
|---|---|---|---|---|
| 06/15/2022 06/15/22 | Sold | $610,000 | +1.7% | $173 / Sq Ft |
| 04/29/2022 04/29/22 | Pending | -- | -- | -- |
| 04/29/2022 04/29/22 | For Sale | $599,900 | -- | $170 / Sq Ft |
Tax History Compared to Growth
Tax History
| Year | Tax Paid | Tax Assessment Tax Assessment Total Assessment is a certain percentage of the fair market value that is determined by local assessors to be the total taxable value of land and additions on the property. | Land | Improvement |
|---|---|---|---|---|
| 2023 | $7,770 | $551,600 | $130,000 | $421,600 |
| 2022 | $6,388 | $522,400 | $130,000 | $392,400 |
| 2021 | $6,055 | $454,600 | $80,000 | $374,600 |
| 2020 | $6,152 | $432,100 | $80,000 | $352,100 |
| 2019 | $6,266 | $415,200 | $80,000 | $335,200 |
| 2018 | $6,305 | $401,600 | $75,400 | $326,200 |
| 2017 | $6,131 | $373,300 | $75,400 | $297,900 |
| 2016 | $5,847 | $352,300 | $75,400 | $276,900 |
| 2015 | $5,745 | $337,700 | $60,800 | $276,900 |
| 2014 | -- | $293,400 | $60,800 | $232,600 |
Agents Affiliated with this Home
-
Benjamin Johnson

Seller's Agent in 2022
Benjamin Johnson
Keller Williams Realty Integrity Lakes
(612) 239-4858
1 in this area
115 Total Sales
-
Maureen Porter
M
Buyer's Agent in 2022
Maureen Porter
Curo Real Estate
(763) 600-3729
1 in this area
4 Total Sales
Map
Source: NorthstarMLS
MLS Number: 6137286
APN: 04-119-21-41-0023
- 10543 Noble Cir N
- 5201 107th Ave N
- 10608 Toledo Dr N
- 10402 Indiana Ave N
- 4112 105th Trail N
- 10732 Toledo Ln N
- 10019 Oakwood Ct N
- 10026 Scott Ave N
- 5233 108th Ave N
- 10787 Unity Ln N
- 10025 Toledo Dr N
- 5631 103rd Ave N
- 5901 106th Ave N
- 10925 River Pines Dr N
- 5633 100th Ln N
- 4508 Marigold Ave N
- 5679 100th Ln N
- 10123 Yates Ave N
- 6257 104th Cir N
- 5061 Oxbow Place
- 10381 Quail Cir N
- 10375 Quail Cir N
- 10366 Quail Ave N
- 10360 Quail Ave N
- 10369 Quail Cir N
- 10402 Quail Ave N
- 10380 Quail Cir N
- 10398 Quail Cir N
- 10386 Quail Cir N
- 10374 Quail Cir N
- 10354 Quail Ave N
- 10392 Quail Cir N
- 10408 Quail Ave N
- 10363 Quail Cir N
- 10368 Quail Cir N
- Xxxx Quail Cir N
- 103XX Quail Cir
- XXXXX Quail Cir N
- 10348 Quail Ave N
- 10367 Quail Ave N
