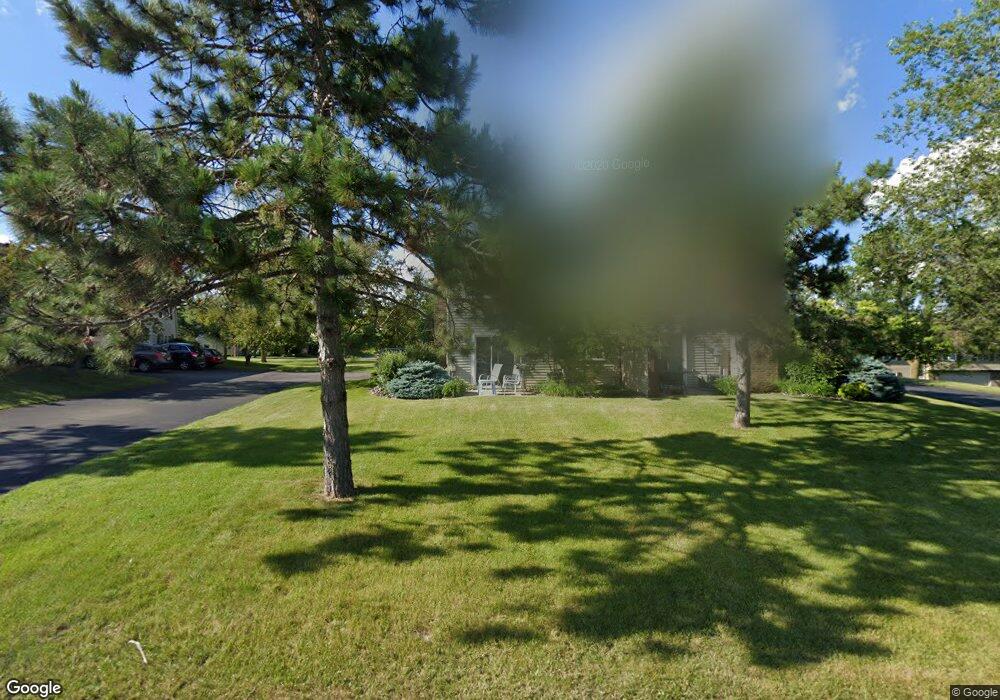10382 Juniper Ln Eden Prairie, MN 55347
Estimated Value: $273,975 - $283,000
3
Beds
2
Baths
1,427
Sq Ft
$195/Sq Ft
Est. Value
About This Home
This home is located at 10382 Juniper Ln, Eden Prairie, MN 55347 and is currently estimated at $278,244, approximately $194 per square foot. 10382 Juniper Ln is a home located in Hennepin County with nearby schools including Eden Lake Elementary School, Central Middle School, and Eden Prairie High School.
Create a Home Valuation Report for This Property
The Home Valuation Report is an in-depth analysis detailing your home's value as well as a comparison with similar homes in the area
Home Values in the Area
Average Home Value in this Area
Tax History Compared to Growth
Tax History
| Year | Tax Paid | Tax Assessment Tax Assessment Total Assessment is a certain percentage of the fair market value that is determined by local assessors to be the total taxable value of land and additions on the property. | Land | Improvement |
|---|---|---|---|---|
| 2024 | $3,110 | $260,200 | $82,700 | $177,500 |
| 2023 | $3,061 | $270,900 | $86,100 | $184,800 |
| 2022 | $2,699 | $259,800 | $82,500 | $177,300 |
| 2021 | $2,629 | $219,300 | $69,700 | $149,600 |
| 2020 | $2,591 | $215,100 | $68,400 | $146,700 |
| 2019 | $2,254 | $205,000 | $65,200 | $139,800 |
| 2018 | $2,115 | $176,100 | $56,000 | $120,100 |
| 2017 | $2,084 | $156,900 | $50,000 | $106,900 |
| 2016 | $2,101 | $156,900 | $50,000 | $106,900 |
| 2015 | $2,062 | $147,900 | $49,500 | $98,400 |
| 2014 | -- | $128,700 | $43,100 | $85,600 |
Source: Public Records
Map
Nearby Homes
- 10326 Balsam Ln
- 9991 Dunberry Cir
- 10520 Grant Dr
- 10246 Lee Dr
- 9863 Balmoral Ln
- 10281 Arrowwood Dr
- 9830 Squire Ln
- xxxx Linden Dr
- 11007 Jackson Dr
- 9775 Dorset Ln
- 9878 Lee Dr
- 9530 Risewood Cir
- 11184 Johnson Ridge
- 9902 Cavell Ave S
- 9529 Hartford Cir
- 11338 Hawk High Ct
- 11193 Bluestem Ln
- 9865 Garrison Way
- 11332 Creekridge Dr
- 11362 Hawk High Ct
- 10384 Juniper Ln
- 10380 Juniper Ln
- 10386 Juniper Ln
- 10394 Juniper Ln
- 10396 Juniper Ln
- 10392 Juniper Ln
- 10390 Juniper Ln
- 10343 Balsam Ln
- 10355 Balsam Ln
- 10345 Balsam Ln
- 10353 Balsam Ln
- 10383 Balsam Ln
- 10385 Balsam Ln
- 10395 Balsam Ln
- 10341 Balsam Ln
- 10357 Balsam Ln
- 10393 Balsam Ln
- 10351 Balsam Ln
- 10397 Juniper Ln
- 10397 Juniper Ln
