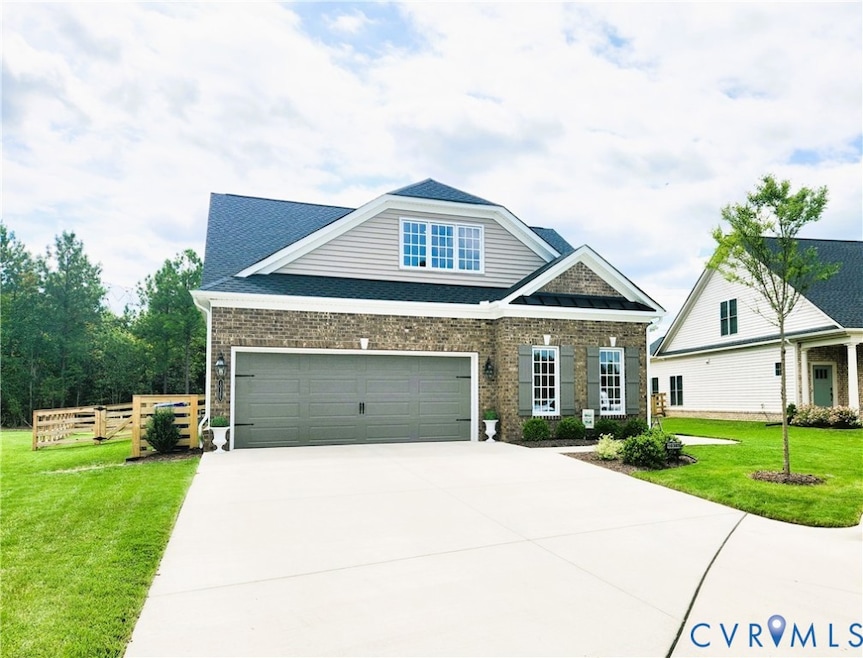
10385 Silver Willow Place Glen Allen, VA 23059
Estimated payment $4,691/month
Highlights
- Fitness Center
- Senior Community
- Community Lake
- Outdoor Pool
- Custom Home
- Clubhouse
About This Home
Welcome to this spectacular Boone Home in sought after Chickahominy Falls! This better than new custom build boasts many upgrades, large rooms and an open floor plan. The exterior and lot offer a park-like setting with peaceful views of Silver Maple and Pine Trees from your huge 25 x 15 foot rear Covered Patio. This 3 Bedroom home with an office can easily be turned into a 4 Bedroom or a Bonus/Media Room as the HUGE 26 x 14 unfinished space is already roughed in for HVAC & Electrical. Even the Garage and Driveway were custom designed! The Garage has an 18 foot Door that actually fits 2 vehicles easily and the oversized driveway holds 4 cars. This lovely home has many Green Features and this Agrihood Community is featured around a working farm that offers locally grown food! The amenities abound at Chickahominy Falls with Resort Style Amenities including a spectacular Pool with Waterfall, Hot tub, Gym and Clubhouse with social events, Walking Trails, Fishing Pond, Fire Pits and even a Dog Park! With exterior maintenance included (mowing, landscaping, irrigation and even power washing) you'll actually have free time to enjoy the incredible amenities! *Please note that this lovely neighborhood is a 55+ community.
Home Details
Home Type
- Single Family
Est. Annual Taxes
- $2,654
Year Built
- Built in 2024
Lot Details
- 10,367 Sq Ft Lot
- Split Rail Fence
- Landscaped
- Level Lot
- Zoning described as RS
HOA Fees
- $364 Monthly HOA Fees
Parking
- 2 Car Attached Garage
- Oversized Parking
Home Design
- Custom Home
- Contemporary Architecture
- Brick Exterior Construction
- Frame Construction
- Shingle Roof
- Vinyl Siding
Interior Spaces
- 2,409 Sq Ft Home
- 2-Story Property
- High Ceiling
- Ceiling Fan
- Recessed Lighting
- Gas Fireplace
- French Doors
- Washer and Dryer Hookup
Kitchen
- Eat-In Kitchen
- Kitchen Island
- Granite Countertops
Flooring
- Wood
- Carpet
- Ceramic Tile
- Vinyl
Bedrooms and Bathrooms
- 3 Bedrooms
- Primary Bedroom on Main
- Walk-In Closet
Outdoor Features
- Outdoor Pool
- Patio
- Rear Porch
Schools
- Elmont Elementary School
- Liberty Middle School
- Patrick Henry High School
Utilities
- Forced Air Zoned Heating and Cooling System
- Heating System Uses Natural Gas
- Tankless Water Heater
- Gas Water Heater
Listing and Financial Details
- Tax Lot 28
- Assessor Parcel Number 7777-86-0901
Community Details
Overview
- Senior Community
- Chickahominy Falls Subdivision
- Community Lake
- Pond in Community
Amenities
- Common Area
- Clubhouse
Recreation
- Fitness Center
- Community Pool
- Trails
Map
Home Values in the Area
Average Home Value in this Area
Tax History
| Year | Tax Paid | Tax Assessment Tax Assessment Total Assessment is a certain percentage of the fair market value that is determined by local assessors to be the total taxable value of land and additions on the property. | Land | Improvement |
|---|---|---|---|---|
| 2025 | $5,307 | $655,200 | $130,000 | $525,200 |
| 2024 | $972 | $120,000 | $120,000 | $0 |
| 2023 | $891 | $110,000 | $110,000 | $0 |
Property History
| Date | Event | Price | Change | Sq Ft Price |
|---|---|---|---|---|
| 08/27/2025 08/27/25 | For Sale | $755,000 | +2.6% | $313 / Sq Ft |
| 08/27/2024 08/27/24 | Sold | $736,190 | +2.7% | $320 / Sq Ft |
| 12/06/2023 12/06/23 | Pending | -- | -- | -- |
| 12/06/2023 12/06/23 | Price Changed | $716,640 | +4.9% | $312 / Sq Ft |
| 11/03/2023 11/03/23 | For Sale | $682,990 | -- | $297 / Sq Ft |
Purchase History
| Date | Type | Sale Price | Title Company |
|---|---|---|---|
| Bargain Sale Deed | $736,190 | Chicago Title |
Similar Homes in the area
Source: Central Virginia Regional MLS
MLS Number: 2523589
APN: 7777-86-0901
- 12220 Marsett Ct Unit 201
- 12220 Marsett Ct Unit 101
- 9460 Belladdie Way
- 9450 Belladdie Way
- 9477 Pinkman Rd
- 9489 Pinkman Rd
- 459 Burden Dr
- 465 Burden Dr
- 9454 Belladdie Way
- 12216 Marsett Ct Unit 202
- 12216 Marsett Ct Unit 101
- 12216 Marsett Ct Unit 102
- 9485 Pinkman Rd
- 9487 Pinkman Rd
- 8049 Lake Laurel Ln Unit B
- 12257 Cedar Ln
- 531 Siena Ln
- 11503 Abbots Cross Ln
- 2915 Murano Way
- 3003 Calabria Ct
- 3100 Stone Arbor Ln
- 11446 Abbots Cross Ln
- 315 Kingscote Ln
- 5631 Olde Hartley Way
- 10904 Holman Ridge Rd
- 5625 Eagle Lake Dr
- 11408 Maple Hill Place
- 10628 Benmable Dr
- 9055 Castle Point Rd
- 11401 Old Nuckols Rd
- 9454 Alquist Ln
- 1408 New Haven Ct
- 10506 Delray Rd
- 10945 Nuckols Rd
- 1661 New Haven Place
- 940 Jamerson Ln
- 3311 Lanceor Dr
- 9319 Coleson Rd
- 5600 Mulholland Dr
- 4301 Dominion Blvd






