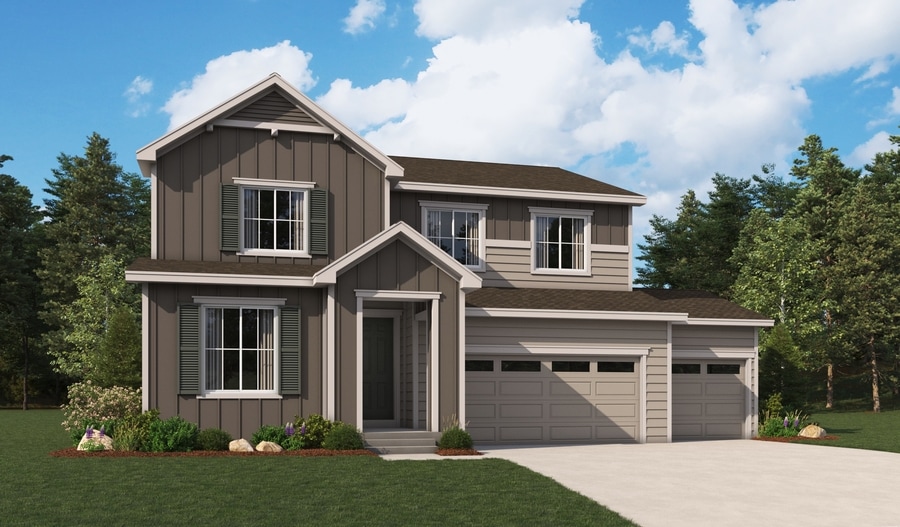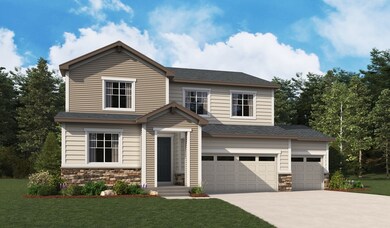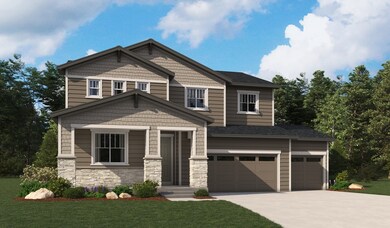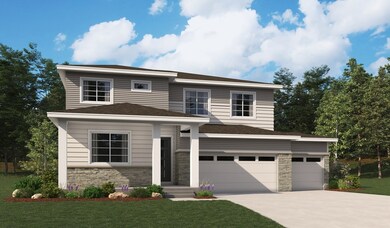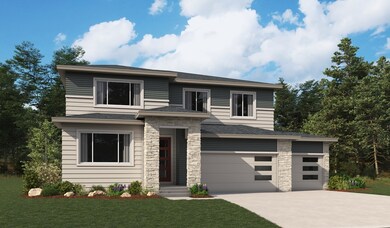
Ammolite Peyton, CO 80831
Falcon NeighborhoodEstimated payment $3,603/month
Total Views
1,093
4
Beds
2.5
Baths
3,100
Sq Ft
$178
Price per Sq Ft
About This Home
The main floor of the inviting plan offers a great room and a well-appointed kitchen with a center island and roomy pantry. Upstairs, you'll find a central loft, a laundry and three secondary bedrooms with a shared bath. A lavish primary suite boasts and expansive walk-in closet and private bath rounds out the floor.
Home Details
Home Type
- Single Family
Parking
- 3 Car Garage
Home Design
- New Construction
- Ready To Build Floorplan
- Ammolite Plan
Interior Spaces
- 3,100 Sq Ft Home
- 2-Story Property
Bedrooms and Bathrooms
- 4 Bedrooms
Community Details
Overview
- Actively Selling
- Built by Richmond American Homes
- Paint Brush Hills Subdivision
Recreation
- Golf Course Community
Sales Office
- 10386 Country Manor Drive
- Peyton, CO 80831
- 719-277-9009
- Builder Spec Website
Office Hours
- Mon - Thur. 9 am - 5 pm, Fri. 11 am - 5 pm, Sat. - Sun. 9 am - 5 pm
Map
Create a Home Valuation Report for This Property
The Home Valuation Report is an in-depth analysis detailing your home's value as well as a comparison with similar homes in the area
Similar Homes in Peyton, CO
Home Values in the Area
Average Home Value in this Area
Property History
| Date | Event | Price | Change | Sq Ft Price |
|---|---|---|---|---|
| 04/02/2025 04/02/25 | Price Changed | $550,950 | +0.5% | $178 / Sq Ft |
| 03/25/2025 03/25/25 | For Sale | $547,950 | -- | $177 / Sq Ft |
Nearby Homes
- 10046 Keating Dr
- 10043 Kingsbury Dr
- 10025 Kingsbury Dr
- 10047 Keynes Dr
- 10386 Country Manor Dr
- 10386 Country Manor Dr
- 10386 Country Manor Dr
- 10386 Country Manor Dr
- 10386 Country Manor Dr
- 10334 Hartwood Dr
- 10316 Hartwood Dr
- 10262 Hartwood Dr
- 10317 Hartwood Dr
- 10277 Kingsbury Dr
- 10244 Hartwood Dr
- 10612 Waterloo Dr
- 10434 Devoncove Dr
- 10187 Kingsbury Dr
- 10723 Finsbury Ct
- 10151 Kingsbury Dr
- 10348 Mount Evans Dr
- 9141 Sunningdale Rd
- 9314 Prairie Dunes Rd
- 10546 Mount Lincoln Dr
- 8946 Oakmont Rd
- 9765 Windingpark Dr
- 11017 Avena Rd
- 10745 Evening Crk Dr
- 12915 Stone Valley Dr
- 8861 Oakmont Rd
- 12757 Winding Glen Ln
- 10523 Summer Ridge Dr
- 8259 Mosby Way
- 9782 Emerald Vista Dr
- 8198 Ferguson Rd
- 7703 Old Spec Rd
- 8084 Moosejaw Dr
- 11957 Corbu Heights
- 7810 Keebler Dr
- 7718 Sun Shimmer View Unit Private Basement Suite
