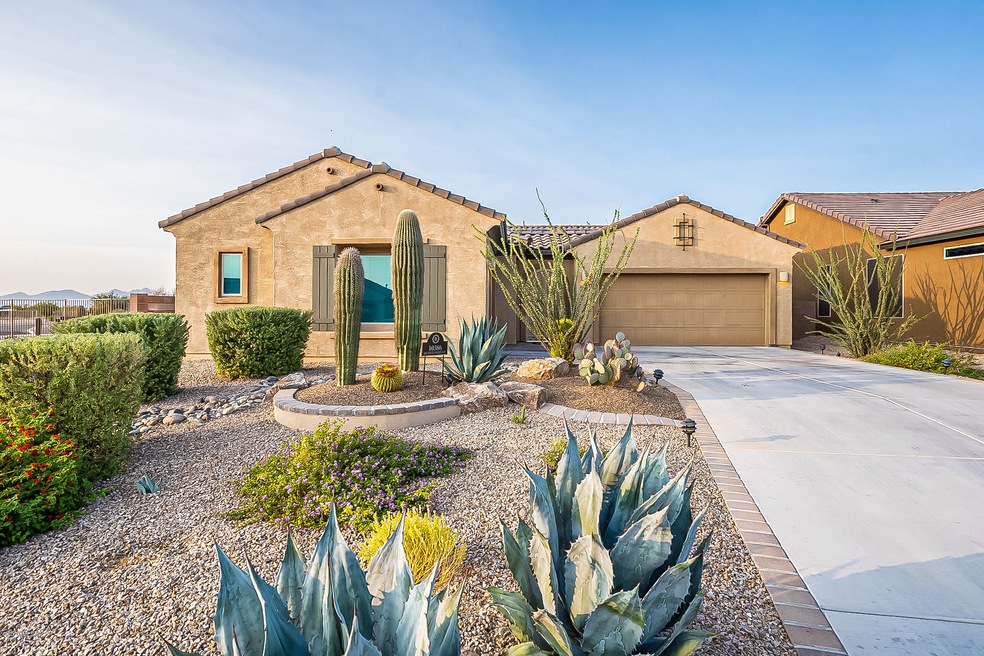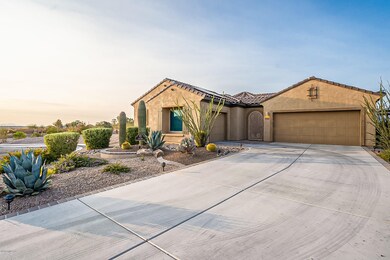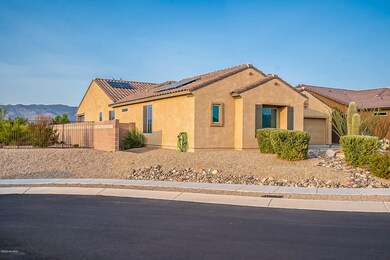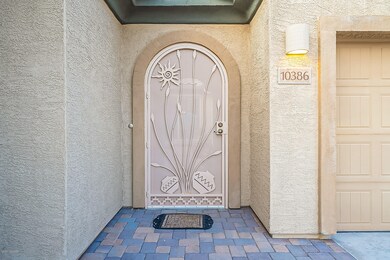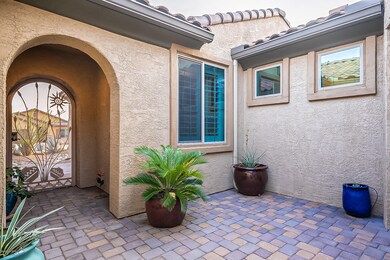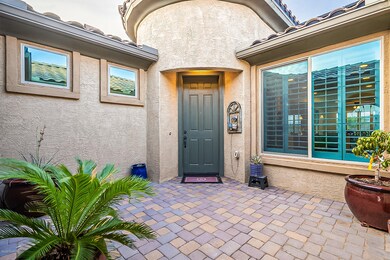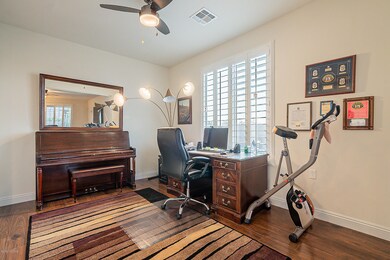
10386 S Tea Wagon Way Vail, AZ 85641
Rancho Del Lago NeighborhoodEstimated Value: $512,000 - $546,000
Highlights
- Golf Course Community
- 3 Car Garage
- Gated Community
- Fitness Center
- Senior Community
- Reverse Osmosis System
About This Home
As of November 2020This Gorgeous 3 Bd/3 Ba +den, 3 car garage is sure to please with its gated courtyard entry, Open Great Room Design w/ Adjoining Flex Rm, Large inviting Dining area where you can dine & enjoy the beautiful mountain views. The Kitchen is a Chef's delight with its Gas Cooktop, Range Hood, Double Ovens w/one Convection Oven, Large Breakfast Bar Island, Under-Cabinet Lighting, Walk-In Pantry, Tiled Backsplash & Plenty Of Cabinetry to store all your dinner and cookware. The home offers a split bdrm floor plan, a spacious Owner's ste w/ Mountain Views. Large Owner's Ba complete w/ dual vanities, granite counter tops, tiled walk-in shower. Shutters throughout. Beautifully landscaped front and backyard. One of the largest lots, a must see!
Last Agent to Sell the Property
Anna Cuevas-Blue
33 Properties & Investments, L Listed on: 09/11/2020
Co-Listed By
Ariel Cuevas
33 Properties & Investments, L
Home Details
Home Type
- Single Family
Est. Annual Taxes
- $4,254
Year Built
- Built in 2016
Lot Details
- 8,276 Sq Ft Lot
- Cul-De-Sac
- Lot includes common area
- South Facing Home
- Gated Home
- Wrought Iron Fence
- Block Wall Fence
- Drip System Landscaping
- Paved or Partially Paved Lot
- Landscaped with Trees
- Back and Front Yard
- Property is zoned Pima County - SP
HOA Fees
- $189 Monthly HOA Fees
Home Design
- Contemporary Architecture
- Frame With Stucco
- Tile Roof
Interior Spaces
- 2,373 Sq Ft Home
- Property has 1 Level
- Ceiling height of 9 feet or more
- Ceiling Fan
- Double Pane Windows
- Great Room
- Dining Area
- Den
- Recreation Room
- Mountain Views
- Laundry Room
Kitchen
- Breakfast Bar
- Walk-In Pantry
- Convection Oven
- Gas Cooktop
- Dishwasher
- Granite Countertops
- Disposal
- Reverse Osmosis System
Flooring
- Carpet
- Laminate
- Pavers
- Ceramic Tile
Bedrooms and Bathrooms
- 3 Bedrooms
- Split Bedroom Floorplan
- Walk-In Closet
- Powder Room
- Dual Vanity Sinks in Primary Bathroom
- Bathtub with Shower
- Shower Only
Home Security
- Alarm System
- Fire and Smoke Detector
Parking
- 3 Car Garage
- Multiple Garages
- Garage Door Opener
- Driveway
Accessible Home Design
- No Interior Steps
Outdoor Features
- Covered patio or porch
- Exterior Lighting
Schools
- Ocotillo Ridge Elementary School
- Old Vail Middle School
- Vail Dist Opt High School
Utilities
- Forced Air Heating and Cooling System
- Heating System Uses Natural Gas
- Natural Gas Water Heater
- High Speed Internet
- Phone Available
- Cable TV Available
Community Details
Overview
- Senior Community
- Association fees include blanket insurance policy, common area maintenance, garbage collection, street maintenance
- $250 HOA Transfer Fee
- Del Webb @ Rancho Association, Phone Number (520) 219-7200
- Rancho Del Lago Community
- Del Webb At Rancho Del Lago Phase Ii Sq20112850077 Subdivision
- The community has rules related to deed restrictions
Amenities
- Clubhouse
- Recreation Room
Recreation
- Golf Course Community
- Tennis Courts
- Fitness Center
- Community Pool
- Jogging Path
Security
- Gated Community
Ownership History
Purchase Details
Home Financials for this Owner
Home Financials are based on the most recent Mortgage that was taken out on this home.Purchase Details
Home Financials for this Owner
Home Financials are based on the most recent Mortgage that was taken out on this home.Purchase Details
Purchase Details
Home Financials for this Owner
Home Financials are based on the most recent Mortgage that was taken out on this home.Similar Homes in Vail, AZ
Home Values in the Area
Average Home Value in this Area
Purchase History
| Date | Buyer | Sale Price | Title Company |
|---|---|---|---|
| Ford Myra | $400,000 | Long Title Agency Inc | |
| Ford Myra | -- | Long Title | |
| Bell Ralph L | -- | None Available | |
| Bell Ralph L | -- | None Available | |
| Bell Ralph Long | $309,901 | Pgp Title Inc |
Mortgage History
| Date | Status | Borrower | Loan Amount |
|---|---|---|---|
| Open | Ford Myra | $400,000 | |
| Closed | Ford Myra | $400,000 | |
| Previous Owner | Bell Ralph Long | $309,901 |
Property History
| Date | Event | Price | Change | Sq Ft Price |
|---|---|---|---|---|
| 11/16/2020 11/16/20 | Sold | $400,000 | 0.0% | $169 / Sq Ft |
| 10/17/2020 10/17/20 | Pending | -- | -- | -- |
| 09/11/2020 09/11/20 | For Sale | $400,000 | -- | $169 / Sq Ft |
Tax History Compared to Growth
Tax History
| Year | Tax Paid | Tax Assessment Tax Assessment Total Assessment is a certain percentage of the fair market value that is determined by local assessors to be the total taxable value of land and additions on the property. | Land | Improvement |
|---|---|---|---|---|
| 2024 | $4,528 | $31,760 | -- | -- |
| 2023 | $4,203 | $30,248 | $0 | $0 |
| 2022 | $4,203 | $28,808 | $0 | $0 |
| 2021 | $4,315 | $27,011 | $0 | $0 |
| 2020 | $4,296 | $27,011 | $0 | $0 |
| 2019 | $4,254 | $26,684 | $0 | $0 |
| 2018 | $3,992 | $782 | $0 | $0 |
| 2017 | $145 | $782 | $0 | $0 |
| 2016 | $135 | $744 | $0 | $0 |
| 2015 | $138 | $756 | $0 | $0 |
Agents Affiliated with this Home
-
A
Seller's Agent in 2020
Anna Cuevas-Blue
33 Properties & Investments, L
-
A
Seller Co-Listing Agent in 2020
Ariel Cuevas
33 Properties & Investments, L
-
Jo Roberts

Buyer's Agent in 2020
Jo Roberts
Long Realty
(520) 404-8352
1 in this area
113 Total Sales
Map
Source: MLS of Southern Arizona
MLS Number: 22022805
APN: 305-73-5230
- 10487 S Cutting Horse Dr
- 10431 S Painted Mare Dr Unit 13/
- 10377 S High Bluff Dr
- 10365 S High Bluff Dr
- 10478 S Cutting Horse Dr
- 13572 E High Plains Ranch St
- 10412 S Painted Mare Dr
- 10237 S Rose Wagon Way
- 13289 E Wranglers Rest Dr
- 10221 S Rose Wagon Way
- 13550 E Whitehorse Trail
- 10190 S Rolling Water Dr
- 13773 E Carruthers St
- 10055 S Big Thunder Dr
- 10402 S Cutting Horse Dr
- 13784 E Weiers St
- 10207 S Moonlit Riverwalk Trail
- 10025 S Rolling Water Dr
- 10145 S Moonlit Riverwalk Trail
- 10564 S Sunshower Way
- 10386 S Tea Wagon Way
- 10382 S Tea Wagon Way
- 10378 S Tea Wagon Way
- 10383 S Tea Wagon Way
- 10387 S Tea Wagon Way
- 10374 S Tea Wagon Way
- 10395 S Tea Wagon Way
- 10379 S Tea Wagon Way
- 10391 S Tea Wagon Way
- 10399 S Tea Wagon Way
- 10372 S Coupe Place
- 10373 S Coupe Place
- 10375 S Tea Wagon Way
- 10366 S Tea Wagon Way
- 10371 S Tea Wagon Way
- 10367 S Tea Wagon Way
- 10362 S Tea Wagon Way
- 10369 S Coupe Place
- 10363 S Tea Wagon Way
- 10358 S Tea Wagon Way
