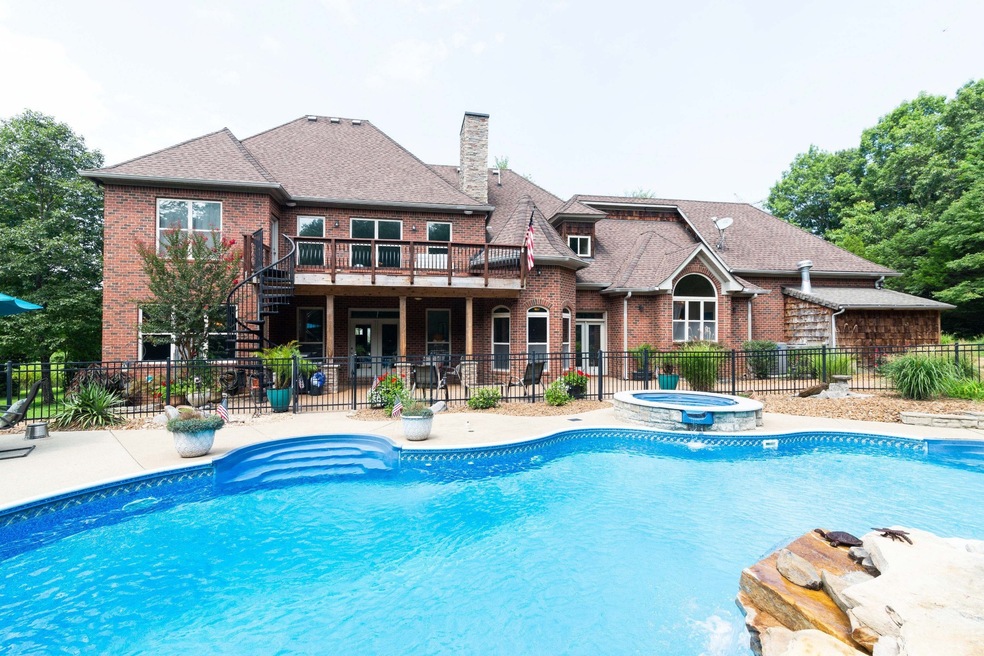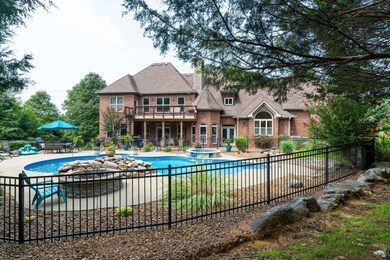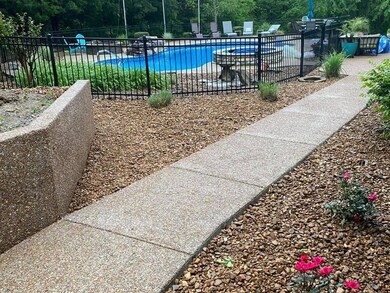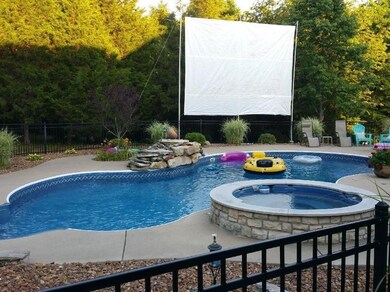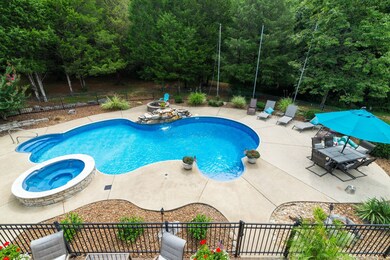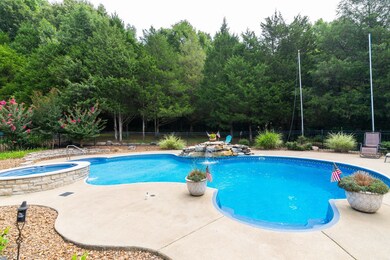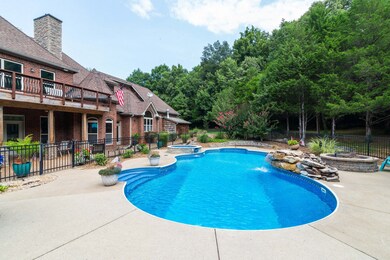
1039 Benton Harbor Blvd Mount Juliet, TN 37122
About This Home
As of November 2021SOLD “AS IS” SPECTACULAR HOME ON 3+ ACRES IN MT JULIET! UPGRADES AND CUSTOM IN EVERY ASPECT! CUSTOM WOOD WORK THROUGHOUT. ENTERTAINERS KITCHEN WITH ISLAND AND LOTS OF CABINETS. FORMAL DINING ROOM WITH AN AMAZING VIEW! MASTER SUITE WITH STEAM SHOWER. DOUBLE VANITIES. WALK IN CLOSET. 2 STONE FIREPLACES. NEWER HVAC. GREAT ROOM OVERLOOKING COVERED PATIO AND POOL AREA. SPIRAL STAIRCASE OFF GUEST ROOM. JACK&JILL BATHROOM. PARTY DECK OVERLOOKING IN-GROUND POOL AND SPA.
Last Agent to Sell the Property
Benchmark Realty, LLC License #287933 Listed on: 09/15/2021

Home Details
Home Type
Single Family
Est. Annual Taxes
$3,715
Year Built
2004
Lot Details
0
HOA Fees
$360 per month
Parking
4
Listing Details
- Property Type: Residential
- Property Sub Type: Single Family Residence
- Above Grade Finished Sq Ft: 5282
- Architectural Style: Contemporary
- Carport Y N: No
- Directions: Lebanon Rd. East past Mount Juliet Rd. to Benders Ferry Left. Approx. 4.5 miles to Benton Harbor subdivision right. Last house on left in cul-de-sac.
- Garage Yn: Yes
- New Construction: No
- Property Attached Yn: No
- Building Stories: 2
- Subdivision Name: Benton Harbor 3 Resub
- Year Built Details: RENOV
- Special Features: None
- Stories: 2
- Year Built: 2004
Interior Features
- Appliances: Trash Compactor, Dishwasher, Microwave
- Has Basement: Crawl Space
- Full Bathrooms: 3
- Half Bathrooms: 1
- Total Bedrooms: 3
- Fireplace: Yes
- Fireplaces: 2
- Flooring: Carpet, Finished Wood, Slate, Tile
- Interior Amenities: Ceiling Fan(s), Extra Closets, Redecorated, Utility Connection, Walk-In Closet(s)
- Main Level Bedrooms: 1
Exterior Features
- Exterior Features: Garage Door Opener
- Construction Type: Brick
- Fencing: Partial
- Lot Features: Wooded
- Patio And Porch Features: Covered Patio, Deck
- Pool Features: In Ground
- Pool Private: Yes
- Waterfront: No
Garage/Parking
- Parking Features: Attached/Detached
- Attached Garage: No
- Covered Parking Spaces: 4
- Garage Spaces: 4
- Total Parking Spaces: 4
Utilities
- Cooling: Central Air
- Heating: Electric
- Cooling Y N: Yes
- Heating Yn: Yes
- Sewer: Septic Tank
- Water Source: Public
Condo/Co-op/Association
- Association Fee: 10
- Association #2 Fee: 350
- Association #2 Fee Frequency: One Time
- Association Fee Frequency: Monthly
- Senior Community: No
Schools
- Elementary School: West Elementary
- High School: Mt Juliet High School
- Middle Or Junior School: Mt. Juliet Middle School
Multi Family
- Above Grade Finished Area Units: Square Feet
Tax Info
- Tax Annual Amount: 3651
Ownership History
Purchase Details
Home Financials for this Owner
Home Financials are based on the most recent Mortgage that was taken out on this home.Purchase Details
Home Financials for this Owner
Home Financials are based on the most recent Mortgage that was taken out on this home.Purchase Details
Home Financials for this Owner
Home Financials are based on the most recent Mortgage that was taken out on this home.Purchase Details
Home Financials for this Owner
Home Financials are based on the most recent Mortgage that was taken out on this home.Purchase Details
Similar Homes in the area
Home Values in the Area
Average Home Value in this Area
Purchase History
| Date | Type | Sale Price | Title Company |
|---|---|---|---|
| Warranty Deed | $880,000 | Birthright Title Llc | |
| Deed | $375,000 | -- | |
| Deed | $39,900 | -- | |
| Deed | -- | -- | |
| Warranty Deed | $39,000 | -- | |
| Deed | $13,600 | -- |
Mortgage History
| Date | Status | Loan Amount | Loan Type |
|---|---|---|---|
| Open | $704,000 | New Conventional | |
| Previous Owner | $52,600 | Commercial | |
| Previous Owner | $380,200 | Commercial | |
| Previous Owner | $387,375 | VA | |
| Previous Owner | $290,500 | No Value Available | |
| Previous Owner | $263,680 | No Value Available | |
| Previous Owner | $240,850 | No Value Available |
Property History
| Date | Event | Price | Change | Sq Ft Price |
|---|---|---|---|---|
| 11/12/2021 11/12/21 | Sold | $880,000 | -2.2% | $167 / Sq Ft |
| 10/01/2021 10/01/21 | Pending | -- | -- | -- |
| 09/29/2021 09/29/21 | For Sale | -- | -- | -- |
| 09/18/2021 09/18/21 | Pending | -- | -- | -- |
| 09/15/2021 09/15/21 | For Sale | $899,900 | -7.2% | $170 / Sq Ft |
| 08/11/2021 08/11/21 | Price Changed | $969,900 | -1.0% | $608 / Sq Ft |
| 07/28/2021 07/28/21 | For Sale | $979,900 | +538.4% | $614 / Sq Ft |
| 01/11/2019 01/11/19 | Sold | $153,500 | -- | $96 / Sq Ft |
Tax History Compared to Growth
Tax History
| Year | Tax Paid | Tax Assessment Tax Assessment Total Assessment is a certain percentage of the fair market value that is determined by local assessors to be the total taxable value of land and additions on the property. | Land | Improvement |
|---|---|---|---|---|
| 2024 | $3,715 | $194,625 | $40,375 | $154,250 |
| 2022 | $3,715 | $194,625 | $40,375 | $154,250 |
| 2021 | $3,350 | $194,625 | $40,375 | $154,250 |
| 2020 | $3,651 | $175,500 | $21,250 | $154,250 |
| 2019 | $3,651 | $144,925 | $12,475 | $132,450 |
| 2018 | $3,651 | $144,925 | $12,475 | $132,450 |
| 2017 | $3,651 | $144,925 | $12,475 | $132,450 |
| 2016 | $3,651 | $144,925 | $12,475 | $132,450 |
| 2015 | $3,725 | $144,925 | $12,475 | $132,450 |
| 2014 | $3,221 | $125,292 | $0 | $0 |
Agents Affiliated with this Home
-

Seller's Agent in 2021
Stacy Gee
Benchmark Realty, LLC
(615) 582-1520
34 in this area
182 Total Sales
-
M
Buyer's Agent in 2021
Mipal Khurana
A & R Realty
(615) 838-4022
32 in this area
151 Total Sales
-

Seller's Agent in 2019
Sara Haddock
Haddock Realty
(931) 388-2766
23 Total Sales
-

Buyer's Agent in 2019
Roxanne Gipson
Town & Country REALTORS
(615) 887-1445
77 Total Sales
Map
Source: Realtracs
MLS Number: 2291344
APN: 028K-C-006.00
- 717 Riverview Rd
- 4896 Benders Ferry Rd
- 4635 Benders Ferry Rd
- 379 Gilley Rd
- 3726 Benders Ferry Rd
- 510 Red Barn Way
- 37 Crestview Dr
- 66 Crestview Dr
- 0 Gambill Cove Tubbs Rd Unit RTC2943217
- 128 Crestview Dr
- 210 Crestview Dr
- 702 Hillside Dr
- 95 Short Dr
- 210 Kortney Marie Place
- 209 Kortney Marie Place
- 141 Kathryn Adele Ln
- 212 Camille Victoria Ct
- 206 Camille Victoria Ct
- 109 Devan Kishan Way
- 0 Pointview Cir
