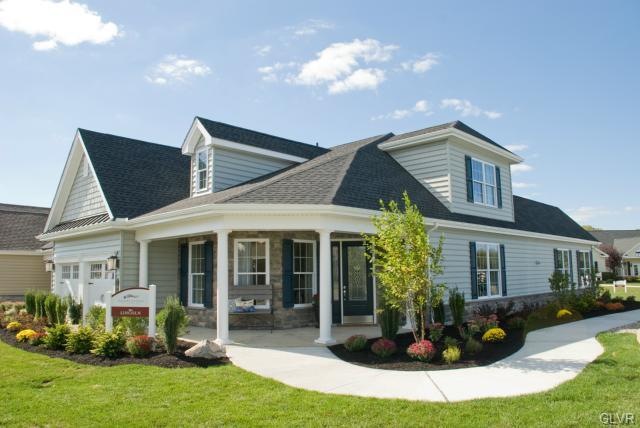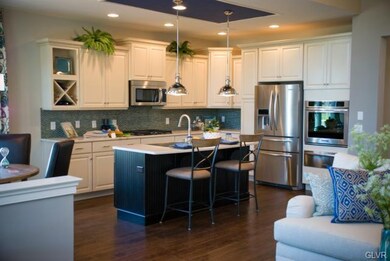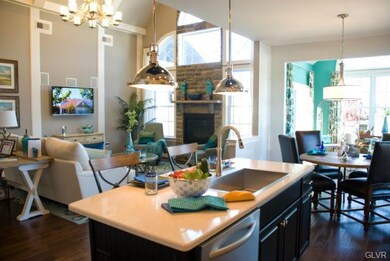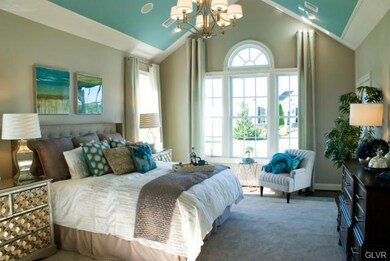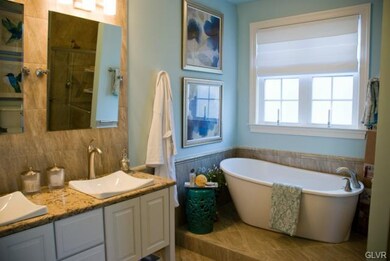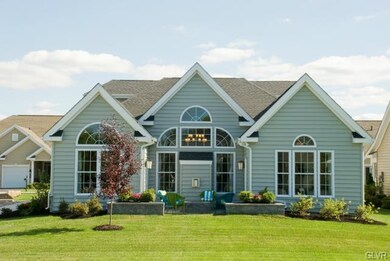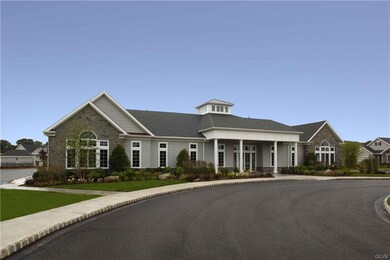
1039 Declaration Dr Bethlehem, PA 18017
Northeast Bethlehem NeighborhoodHighlights
- Newly Remodeled
- Cape Cod Architecture
- Wood Flooring
- Senior Community
- Cathedral Ceiling
- Loft
About This Home
As of December 2024Designer Home for sale! Your Dream Home without the wait! 3 bedroom, 3 bathroom Lincoln II. Expanded Great Room and custom Screened Porch. Gas fireplace with floor to ceiling stone surround. Elegant solid oak staircase with metal spindles. Gourmet Kitchen featuring Zodiac countertops, tile backsplash, JennAir stainless steel appliances and under-cabinet lighting. Mannington maple hardwood floors throughout first level and Mohawk tile flooring in bathrooms. Oversized walk-in shower with floor to ceiling tile surround in Master Bathroom. Custom trim, paint, and lighting throughout. Photos are of Builder's Model. 6 models are available to construct within the Bridle Path 55+ Adult Lifestyle Community. Luxurious 10,000 sq ft Clubhouse! I-G pool, massage, fitness, media & billiard rms. Features 9' ceilings, landscaping package, patio or deck, 2car gar w/auto opener. 5 star amenities. Custom program available.
Home Details
Home Type
- Single Family
Est. Annual Taxes
- $1,354
Year Built
- Built in 2016 | Newly Remodeled
Home Design
- Cape Cod Architecture
- Brick Exterior Construction
- Asphalt Roof
- Vinyl Construction Material
- Stone
Interior Spaces
- 2,649 Sq Ft Home
- 2-Story Property
- Cathedral Ceiling
- Ceiling Fan
- Family Room Downstairs
- Dining Room
- Loft
- Laundry on main level
Kitchen
- Eat-In Kitchen
- Electric Oven
- Dishwasher
- Disposal
Flooring
- Wood
- Wall to Wall Carpet
- Vinyl
Bedrooms and Bathrooms
- 3 Bedrooms
- Walk-In Closet
- 3 Full Bathrooms
Parking
- 2 Car Attached Garage
- Garage Door Opener
- Off-Street Parking
Utilities
- Forced Air Heating and Cooling System
- Heating System Uses Gas
- 101 to 200 Amp Service
- Gas Water Heater
Additional Features
- Covered patio or porch
- Property is zoned R1A
Listing and Financial Details
- Home warranty included in the sale of the property
- Assessor Parcel Number NEW OR UNDER CONSTRUCTION
Community Details
Overview
- Senior Community
- Property has a Home Owners Association
- Traditions Of America At Bridle Path Subdivision
Amenities
- Common Area
Ownership History
Purchase Details
Home Financials for this Owner
Home Financials are based on the most recent Mortgage that was taken out on this home.Purchase Details
Home Financials for this Owner
Home Financials are based on the most recent Mortgage that was taken out on this home.Map
Similar Homes in Bethlehem, PA
Home Values in the Area
Average Home Value in this Area
Purchase History
| Date | Type | Sale Price | Title Company |
|---|---|---|---|
| Deed | $687,600 | My Title Pro | |
| Deed | $687,600 | My Title Pro | |
| Deed | $529,449 | Attorney |
Mortgage History
| Date | Status | Loan Amount | Loan Type |
|---|---|---|---|
| Previous Owner | $417,000 | Adjustable Rate Mortgage/ARM |
Property History
| Date | Event | Price | Change | Sq Ft Price |
|---|---|---|---|---|
| 12/11/2024 12/11/24 | Sold | $687,600 | +6.6% | $251 / Sq Ft |
| 11/05/2024 11/05/24 | Pending | -- | -- | -- |
| 10/29/2024 10/29/24 | For Sale | $644,900 | +21.8% | $235 / Sq Ft |
| 07/27/2016 07/27/16 | Sold | $529,450 | -2.8% | $200 / Sq Ft |
| 05/28/2016 05/28/16 | Pending | -- | -- | -- |
| 05/16/2016 05/16/16 | For Sale | $544,900 | -- | $206 / Sq Ft |
Tax History
| Year | Tax Paid | Tax Assessment Tax Assessment Total Assessment is a certain percentage of the fair market value that is determined by local assessors to be the total taxable value of land and additions on the property. | Land | Improvement |
|---|---|---|---|---|
| 2025 | $1,354 | $125,400 | $0 | $125,400 |
| 2024 | $9,142 | $125,400 | $0 | $125,400 |
| 2023 | $9,173 | $125,400 | $0 | $125,400 |
| 2022 | $9,086 | $125,400 | $0 | $125,400 |
| 2021 | $9,013 | $125,400 | $0 | $125,400 |
| 2020 | $9,024 | $125,400 | $0 | $125,400 |
| 2019 | $8,987 | $125,400 | $0 | $125,400 |
| 2018 | $8,809 | $125,400 | $0 | $125,400 |
| 2017 | $8,747 | $125,400 | $0 | $125,400 |
| 2016 | -- | $1,000 | $1,000 | $0 |
| 2015 | -- | $1,000 | $1,000 | $0 |
| 2014 | -- | $1,000 | $1,000 | $0 |
Source: Greater Lehigh Valley REALTORS®
MLS Number: 520146
APN: N6 18 6A-100 0214
- 2605 Victory Way
- 2840 Jacksonville Rd
- 1050 Westgate Dr
- 1970 Rosewood Dr Unit Lot 6
- 1275 Stonewood Dr
- 1179 Blair Rd
- 1231 Oakside Dr
- 2875 Whitewood Rd
- 2222 Main St
- 2753 Walker Place
- 2110 Center St
- 1210 Bluestone Dr
- 1431 Monocacy St
- 1529 Richard Ave
- 1559 Kelchner Rd
- 1555 Kelchner Rd
- 267 Bierys Bridge Rd
- 5435 Hale Ave
- 113 W Frankford St
- 111 W Frankford St
