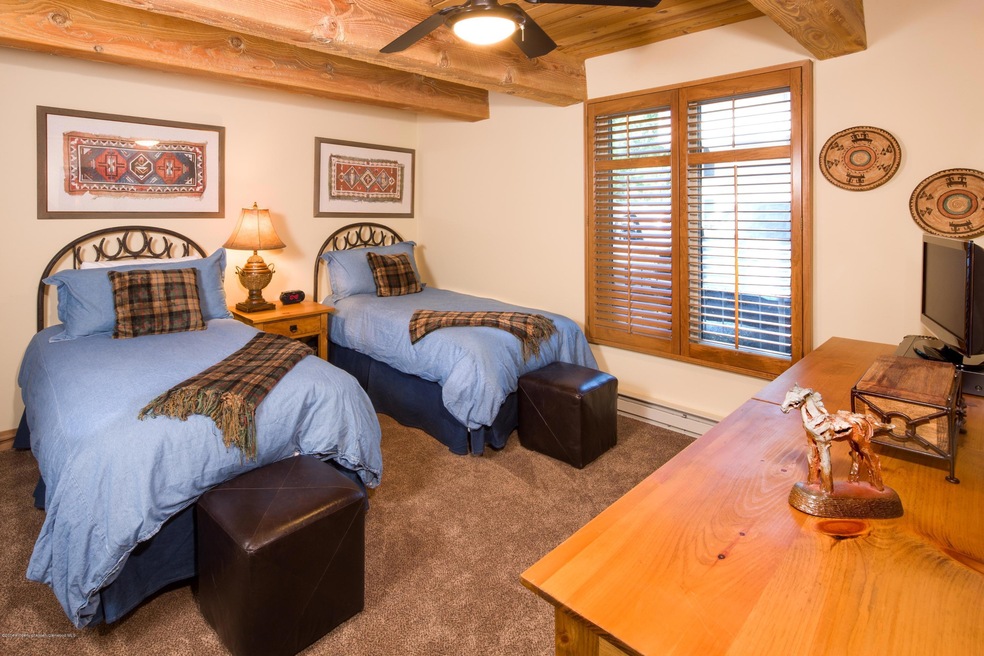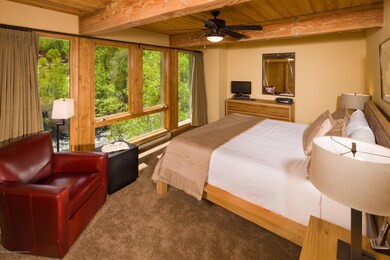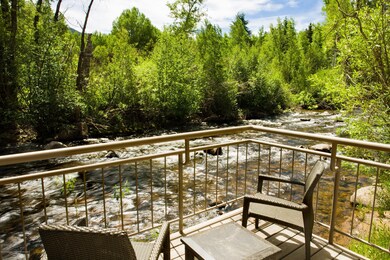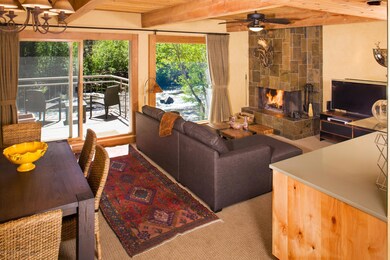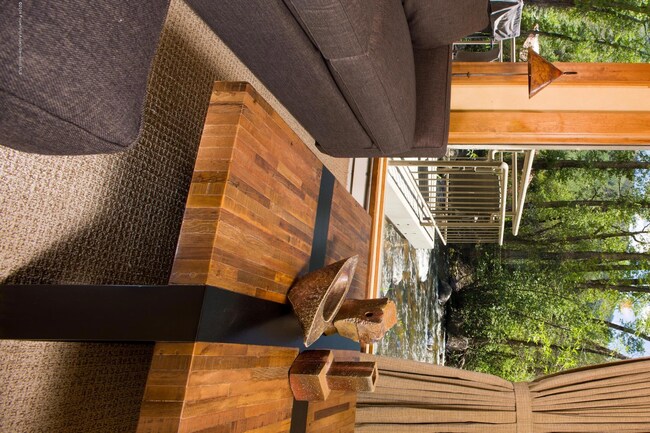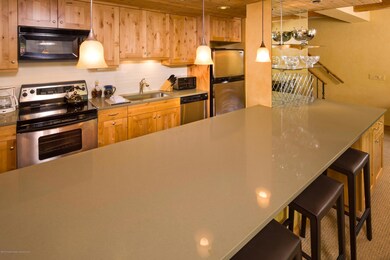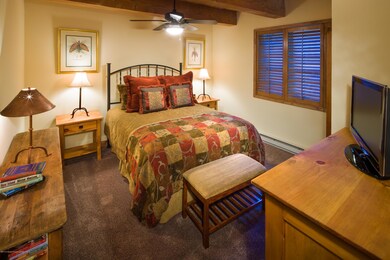
Highlights
- Spa
- River Front
- Furnished
- Aspen Middle School Rated A-
- Sauna
- 5-minute walk to Snyder Park
About This Home
As of September 2016Enjoy sitting on your deck listening to the sounds of the Roaring Fork River. The unit was remodeled in 2013. A must see unit with excellent rental history.
24 Hour NOTICE A Must!
Last Agent to Sell the Property
Raczak Real Estate Co Inc. Brokerage Phone: (970) 927-4800 License #ER1290655 Listed on: 05/03/2016
Property Details
Home Type
- Condominium
Est. Annual Taxes
- $4,267
Year Built
- Built in 1969
Lot Details
- River Front
- East Facing Home
- Landscaped with Trees
- Property is in excellent condition
Home Design
- Frame Construction
- Tar and Gravel Roof
- Concrete Block And Stucco Construction
Interior Spaces
- 1,450 Sq Ft Home
- 2-Story Property
- Furnished
- Window Treatments
- Sauna
- Property Views
Kitchen
- Range<<rangeHoodToken>>
- <<microwave>>
- Dishwasher
Bedrooms and Bathrooms
- 3 Bedrooms
- 3 Full Bathrooms
Laundry
- Dryer
- Washer
Parking
- Carport
- Common or Shared Parking
Pool
- Spa
- Outdoor Pool
Utilities
- No Cooling
- Baseboard Heating
- Water Rights Not Included
- Cable TV Available
Additional Features
- Patio
- Mineral Rights Excluded
Listing and Financial Details
- Assessor Parcel Number 273707342031
Community Details
Overview
- Property has a Home Owners Association
- Association fees include contingency fund, firewood, sewer, insurance, water, trash, snow removal, ground maintenance, cable TV
- Chateau Roaring Fork Subdivision
- On-Site Maintenance
Amenities
- Laundry Facilities
Recreation
- Snow Removal
Ownership History
Purchase Details
Home Financials for this Owner
Home Financials are based on the most recent Mortgage that was taken out on this home.Purchase Details
Purchase Details
Purchase Details
Home Financials for this Owner
Home Financials are based on the most recent Mortgage that was taken out on this home.Purchase Details
Home Financials for this Owner
Home Financials are based on the most recent Mortgage that was taken out on this home.Purchase Details
Home Financials for this Owner
Home Financials are based on the most recent Mortgage that was taken out on this home.Similar Homes in Aspen, CO
Home Values in the Area
Average Home Value in this Area
Purchase History
| Date | Type | Sale Price | Title Company |
|---|---|---|---|
| Warranty Deed | $1,750,000 | Pct | |
| Warranty Deed | $2,500,000 | Stewart Title Of Colorado In | |
| Warranty Deed | -- | None Available | |
| Warranty Deed | $1,335,000 | -- | |
| Quit Claim Deed | -- | -- | |
| Quit Claim Deed | -- | -- | |
| Warranty Deed | $900,000 | -- |
Mortgage History
| Date | Status | Loan Amount | Loan Type |
|---|---|---|---|
| Closed | $850,000 | Commercial | |
| Previous Owner | $800,000 | Purchase Money Mortgage | |
| Previous Owner | $650,000 | Unknown | |
| Previous Owner | $400,000 | Credit Line Revolving | |
| Previous Owner | $115,000 | Credit Line Revolving | |
| Previous Owner | $630,000 | No Value Available | |
| Previous Owner | $60,000 | Unknown | |
| Previous Owner | $650,000 | No Value Available |
Property History
| Date | Event | Price | Change | Sq Ft Price |
|---|---|---|---|---|
| 05/27/2025 05/27/25 | For Sale | $4,795,000 | +174.0% | $3,307 / Sq Ft |
| 09/08/2016 09/08/16 | Sold | $1,750,000 | -20.5% | $1,207 / Sq Ft |
| 07/25/2016 07/25/16 | Pending | -- | -- | -- |
| 06/10/2014 06/10/14 | For Sale | $2,200,000 | -- | $1,517 / Sq Ft |
Tax History Compared to Growth
Tax History
| Year | Tax Paid | Tax Assessment Tax Assessment Total Assessment is a certain percentage of the fair market value that is determined by local assessors to be the total taxable value of land and additions on the property. | Land | Improvement |
|---|---|---|---|---|
| 2024 | $10,789 | $328,180 | $0 | $328,180 |
| 2023 | $10,789 | $334,070 | $0 | $334,070 |
| 2022 | $7,813 | $213,100 | $0 | $213,100 |
| 2021 | $7,779 | $219,230 | $0 | $219,230 |
| 2020 | $5,395 | $151,010 | $0 | $151,010 |
| 2019 | $5,395 | $151,010 | $0 | $151,010 |
| 2018 | $4,591 | $157,770 | $0 | $157,770 |
| 2017 | $4,051 | $127,370 | $0 | $127,370 |
| 2016 | $4,323 | $133,120 | $0 | $133,120 |
| 2015 | $4,267 | $133,120 | $0 | $133,120 |
| 2014 | $3,779 | $112,650 | $0 | $112,650 |
Agents Affiliated with this Home
-
Amy Kimball
A
Seller's Agent in 2025
Amy Kimball
Compass Aspen
(310) 975-9506
3 in this area
3 Total Sales
-
Joseph Raczak
J
Seller's Agent in 2016
Joseph Raczak
Raczak Real Estate Co Inc.
(970) 948-4100
5 in this area
9 Total Sales
-
Jackson Horn

Buyer's Agent in 2016
Jackson Horn
Douglas Elliman Real Estate-Hyman Ave
(970) 948-6130
9 in this area
35 Total Sales
Map
Source: Aspen Glenwood MLS
MLS Number: 134636
APN: R000864
- 1039 E Cooper Ave Unit 1A
- 1024 E Cooper Ave Unit 8
- 1050 Waters Ave Unit 9
- 939 E Cooper Ave Unit B
- 1006 E Cooper Ave
- 1195 E Cooper Ave Unit A
- 927 E Durant Ave Unit 3
- 940 Waters Ave Unit 201
- 926 Waters Ave Unit 203
- 100 Park Ave
- 980 E Hyman Ave Unit 3
- 901 E Hyman Ave Unit 4
- 901 E Hyman Ave Unit 14
- 108 Midland Ave
- 935 E Hopkins Ave
- 1265 Riverside Dr
- 915 E Hopkins Ave Unit 4
- 610 S West End St Unit H202
- 610 S West End St Unit J204
- 610 S West End St Unit K-102
