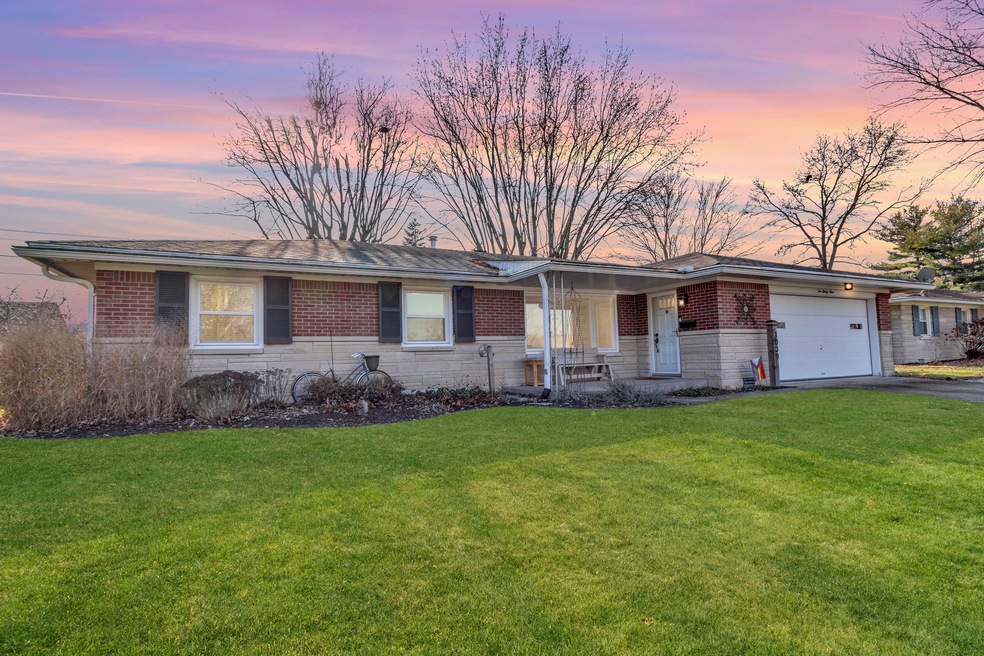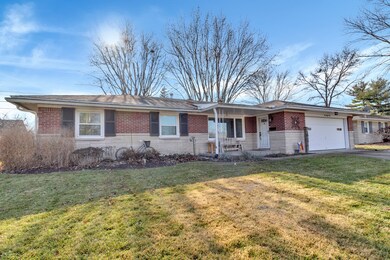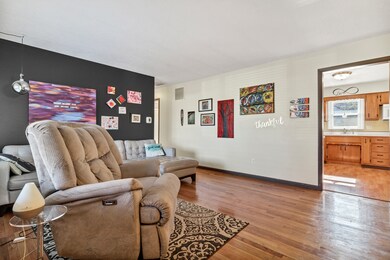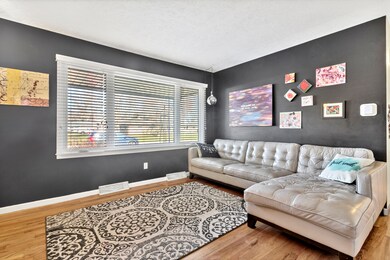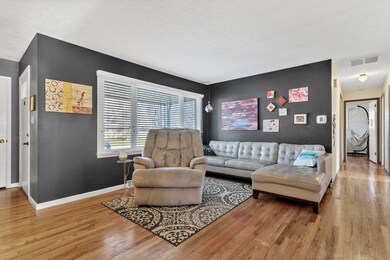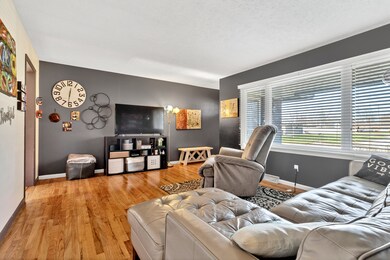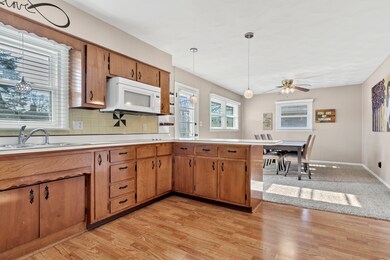
1039 E Logan St Brownsburg, IN 46112
Highlights
- Mature Trees
- Traditional Architecture
- No HOA
- Reagan Elementary School Rated A+
- Wood Flooring
- Covered Patio or Porch
About This Home
As of January 2024This lovingly maintained 3-bedroom, 1.5 bath ranch (with original hardwood floors) offers a fantastic location and important updates. Nestled into the classic Brownsburg neighborhood of Hornaday Heights and within walking distance of the nearest coffee shop, this cozy home awaits its next owner. UPDATES include ROOF (2017), HVAC (2022), WINDOWS (2018), WATER HEATER (2021), CUSTOM BLINDS (2016), GUTTERS, (2018/2019), and MORE... ask your agent for our updates sheet! The full bath was updated in 2021 with beautiful black and white ceramic tile, a wide vanity, toilet, light fixture, and subway tile. The main bath also offers a bathtub with shower *and* a separate shower stall. Each bedroom closet has been outfitted with a California Closets organization shelf system - as well as the pantry (look for it in the laundry room). Enjoy the spacious backyard with maintained mature trees, a storage shed, and an open patio area, or sip your morning coffee on the covered front porch. Enjoy NO HOA FEE in this established, well-cared-for neighborhood. Come take a look at 1039 E. Logan Street!
Last Agent to Sell the Property
RE/MAX Advanced Realty Brokerage Email: teverbaugh.realty@gmail.com License #RB18000859 Listed on: 12/08/2023

Home Details
Home Type
- Single Family
Est. Annual Taxes
- $1,590
Year Built
- Built in 1961
Lot Details
- 0.26 Acre Lot
- Mature Trees
Parking
- 2 Car Attached Garage
- Garage Door Opener
Home Design
- Traditional Architecture
- Brick Exterior Construction
- Concrete Perimeter Foundation
Interior Spaces
- 1,381 Sq Ft Home
- 1-Story Property
- Woodwork
- Paddle Fans
- Vinyl Clad Windows
- Window Screens
- Entrance Foyer
- Wood Flooring
- Pull Down Stairs to Attic
Kitchen
- Breakfast Bar
- Oven
- Electric Cooktop
- Microwave
Bedrooms and Bathrooms
- 3 Bedrooms
Laundry
- Laundry Room
- Laundry on main level
- Dryer
- Washer
Outdoor Features
- Covered Patio or Porch
- Shed
- Storage Shed
Location
- Suburban Location
Schools
- Reagan Elementary School
- Brownsburg East Middle School
- Brownsburg High School
Utilities
- Heating System Uses Gas
- Programmable Thermostat
- Gas Water Heater
Community Details
- No Home Owners Association
- Hornaday Heights Subdivision
Listing and Financial Details
- Legal Lot and Block 62 / 4
- Assessor Parcel Number 320713120011000016
Ownership History
Purchase Details
Home Financials for this Owner
Home Financials are based on the most recent Mortgage that was taken out on this home.Purchase Details
Home Financials for this Owner
Home Financials are based on the most recent Mortgage that was taken out on this home.Purchase Details
Home Financials for this Owner
Home Financials are based on the most recent Mortgage that was taken out on this home.Similar Homes in Brownsburg, IN
Home Values in the Area
Average Home Value in this Area
Purchase History
| Date | Type | Sale Price | Title Company |
|---|---|---|---|
| Warranty Deed | $249,000 | First American Title | |
| Warranty Deed | -- | -- | |
| Quit Claim Deed | -- | First American Title Ins Co | |
| Warranty Deed | -- | First American Title Ins Co |
Mortgage History
| Date | Status | Loan Amount | Loan Type |
|---|---|---|---|
| Open | $199,200 | New Conventional | |
| Previous Owner | $134,518 | FHA | |
| Previous Owner | $57,500 | New Conventional |
Property History
| Date | Event | Price | Change | Sq Ft Price |
|---|---|---|---|---|
| 01/23/2024 01/23/24 | Sold | $249,000 | 0.0% | $180 / Sq Ft |
| 12/18/2023 12/18/23 | Pending | -- | -- | -- |
| 12/15/2023 12/15/23 | Price Changed | $249,000 | -1.2% | $180 / Sq Ft |
| 12/08/2023 12/08/23 | For Sale | $252,000 | +83.9% | $182 / Sq Ft |
| 12/18/2015 12/18/15 | Sold | $137,000 | 0.0% | $99 / Sq Ft |
| 11/23/2015 11/23/15 | Pending | -- | -- | -- |
| 11/04/2015 11/04/15 | Off Market | $137,000 | -- | -- |
| 10/26/2015 10/26/15 | For Sale | $137,000 | -- | $99 / Sq Ft |
Tax History Compared to Growth
Tax History
| Year | Tax Paid | Tax Assessment Tax Assessment Total Assessment is a certain percentage of the fair market value that is determined by local assessors to be the total taxable value of land and additions on the property. | Land | Improvement |
|---|---|---|---|---|
| 2024 | $1,945 | $194,500 | $32,600 | $161,900 |
| 2023 | $1,786 | $177,000 | $29,700 | $147,300 |
| 2022 | $1,591 | $160,000 | $28,000 | $132,000 |
| 2021 | $1,484 | $149,300 | $28,000 | $121,300 |
| 2020 | $1,466 | $147,500 | $28,000 | $119,500 |
| 2019 | $1,439 | $142,300 | $27,000 | $115,300 |
| 2018 | $1,395 | $137,900 | $27,000 | $110,900 |
| 2017 | $1,310 | $129,400 | $25,600 | $103,800 |
| 2016 | $1,286 | $127,000 | $25,600 | $101,400 |
| 2014 | $1,135 | $111,800 | $24,500 | $87,300 |
Agents Affiliated with this Home
-
Katrin Teverbaugh

Seller's Agent in 2024
Katrin Teverbaugh
RE/MAX Advanced Realty
(765) 426-0585
4 in this area
74 Total Sales
-
Stephanie Evelo

Buyer's Agent in 2024
Stephanie Evelo
Keller Williams Indy Metro NE
(317) 863-9011
14 in this area
859 Total Sales
-
Robert Woerner
R
Buyer Co-Listing Agent in 2024
Robert Woerner
Keller Williams Indy Metro NE
(317) 250-7525
1 in this area
74 Total Sales
-
Stephanie Stewart
S
Seller's Agent in 2015
Stephanie Stewart
The Stewart Home Group
(317) 753-9045
44 Total Sales
-
W
Seller Co-Listing Agent in 2015
Wendy Warthan
The Stewart Home Group
-
J
Buyer's Agent in 2015
Janice Beltz
CENTURY 21 Scheetz
Map
Source: MIBOR Broker Listing Cooperative®
MLS Number: 21955572
APN: 32-07-13-120-011.000-016
- 1010 Lakewood North Dr
- 517 Thorne Dr
- 705 Homestead Way
- 9937 Us Highway 136
- 748 Maple Ln
- 652 E Tilden Dr
- 3 Ashwood Cir
- 320 S Odell St
- 270 Rapid Rill Ln
- 6303 Lewis St
- 35 Fairwood Dr
- 1560 Cold Spring Dr
- 1201 Brownswood Dr
- 4502 Yellowwood Ave
- 4498 Yellowwood Ave
- 4494 Yellowwood Ave
- 4497 Yellowwood Ave
- 4501 Yellowwood Ave
- 4503 Yellowwood Ave
- 4493 Yellowwood Ave
