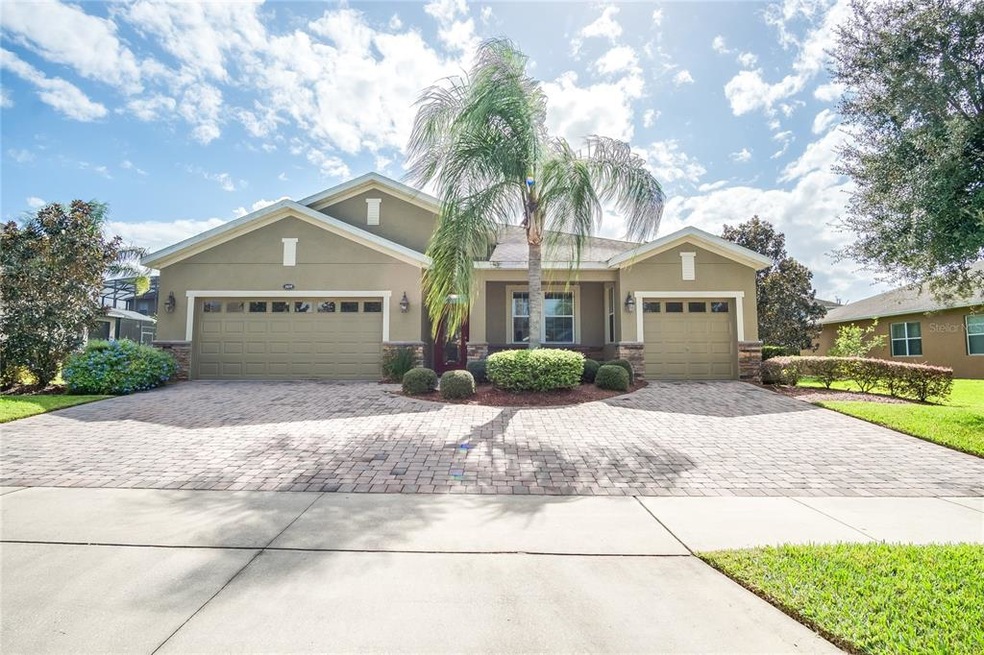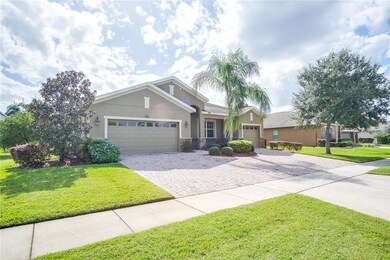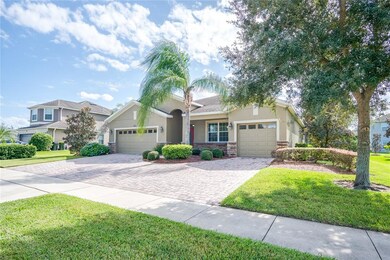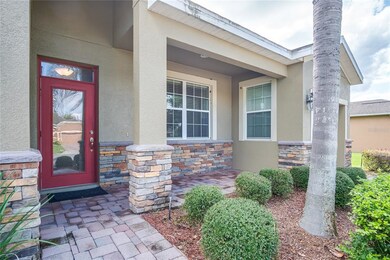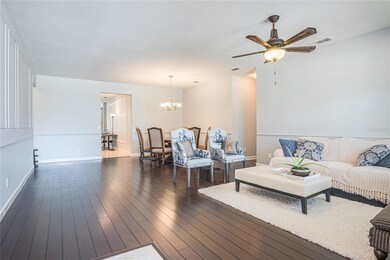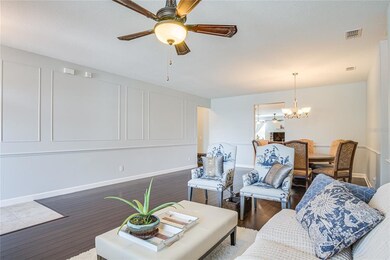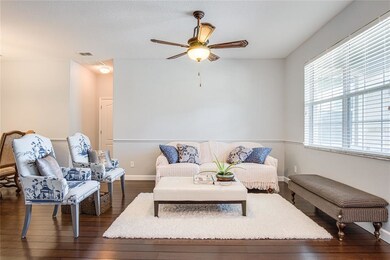
1039 Glenraven Ln Clermont, FL 34711
Legends NeighborhoodEstimated Value: $511,000 - $550,000
Highlights
- Golf Course Community
- Gated Community
- Deck
- Fitness Center
- Clubhouse
- Contemporary Architecture
About This Home
As of December 2021Welcome HOME! This popular Lincoln model is located within the desirable Legends Country Club, a premier golf community centrally located in the heart of Clermont. As you enter the home, you will be greeted by a spacious family room and formal dining space, which can easily be converted into “your space” and leads to the beautifully tiled kitchen where you will find granite countertops, stainless steel appliances, complete with an island and breakfast bar. The living room is made for entertaining guests with plenty of room for friends and family, sliding glass doors leading you outside to the backyard oasis which features a covered porch and screened in lanai, which can also be accessed by the master suite! Which features plenty of room to relax complete with walk in closet and built in shelving, adjoining master bathroom with garden tub, separate stand up shower and dual vanity sinks. Split floor plan provides well desired privacy with three additional bedrooms featuring the same wood flooring found throughout the home, ceiling fans, and two additional full bathrooms. Split three car garage, with a two car unit on one side and one car unit on the other side, which can easily be used for parking your golf cart! Property is located close to rear entrance gate, providing easy coming/going access into community that includes superb amenities: cable television, high speed internet, gated entrance with 24/7 guard on duty, community pool/spa, golf, basketball/tennis court, fitness center, playground, a 10,000 sq. ft. clubhouse, grille/tavern and golf shop. This house is just waiting for you to call it HOME!
Last Agent to Sell the Property
EXP REALTY LLC License #3012144 Listed on: 10/30/2021

Home Details
Home Type
- Single Family
Est. Annual Taxes
- $3,681
Year Built
- Built in 2009
Lot Details
- 0.25 Acre Lot
- Property fronts a private road
- North Facing Home
- Mature Landscaping
- Level Lot
- Irrigation
- Landscaped with Trees
- Property is zoned PUD
HOA Fees
- $245 Monthly HOA Fees
Parking
- 3 Car Attached Garage
- Garage Door Opener
- Open Parking
- Golf Cart Parking
Home Design
- Contemporary Architecture
- Slab Foundation
- Shingle Roof
- Block Exterior
- Stucco
Interior Spaces
- 2,433 Sq Ft Home
- Cathedral Ceiling
- Ceiling Fan
- Drapes & Rods
- Blinds
- Sliding Doors
- Family Room Off Kitchen
- Formal Dining Room
- Inside Utility
- Laundry Room
Kitchen
- Eat-In Kitchen
- Range
- Microwave
- Dishwasher
- Stone Countertops
- Disposal
Flooring
- Wood
- Ceramic Tile
Bedrooms and Bathrooms
- 4 Bedrooms
- Walk-In Closet
- 3 Full Bathrooms
Outdoor Features
- Deck
- Covered patio or porch
Location
- City Lot
Schools
- Lost Lake Elementary School
- Windy Hill Middle School
- East Ridge High School
Utilities
- Central Heating and Cooling System
- Heat Pump System
- Underground Utilities
- Electric Water Heater
- High Speed Internet
- Cable TV Available
Listing and Financial Details
- Down Payment Assistance Available
- Homestead Exemption
- Visit Down Payment Resource Website
- Tax Lot 253
- Assessor Parcel Number 08-23-26-0550-000-25300
Community Details
Overview
- Association fees include 24-hour guard, cable TV, community pool, internet, private road, recreational facilities
- Christine Green Association, Phone Number (352) 243-6370
- Visit Association Website
- Clermont Nottingham At Legends Subdivision
- The community has rules related to deed restrictions, allowable golf cart usage in the community
- Rental Restrictions
Amenities
- Sauna
- Clubhouse
Recreation
- Golf Course Community
- Tennis Courts
- Community Basketball Court
- Recreation Facilities
- Community Playground
- Fitness Center
- Community Pool
- Community Spa
Security
- Security Service
- Gated Community
Ownership History
Purchase Details
Home Financials for this Owner
Home Financials are based on the most recent Mortgage that was taken out on this home.Purchase Details
Purchase Details
Home Financials for this Owner
Home Financials are based on the most recent Mortgage that was taken out on this home.Purchase Details
Similar Homes in Clermont, FL
Home Values in the Area
Average Home Value in this Area
Purchase History
| Date | Buyer | Sale Price | Title Company |
|---|---|---|---|
| Senior Peaches M | $454,000 | Celebration Title Group | |
| Park Ung | $272,500 | Lp Title Service Llc | |
| Decouto Robert | $245,000 | Brokers Title Longwood I Llc | |
| Pierre Louis Jean | $202,000 | North American Title Company |
Mortgage History
| Date | Status | Borrower | Loan Amount |
|---|---|---|---|
| Open | Senior Peaches M | $9,869 | |
| Open | Senior Peaches M | $351,078 | |
| Previous Owner | Decouto Robert | $226,000 |
Property History
| Date | Event | Price | Change | Sq Ft Price |
|---|---|---|---|---|
| 12/15/2021 12/15/21 | Sold | $454,000 | +3.4% | $187 / Sq Ft |
| 11/04/2021 11/04/21 | Pending | -- | -- | -- |
| 10/22/2021 10/22/21 | For Sale | $439,000 | +79.2% | $180 / Sq Ft |
| 05/26/2015 05/26/15 | Off Market | $245,000 | -- | -- |
| 03/13/2014 03/13/14 | Sold | $245,000 | -3.4% | $101 / Sq Ft |
| 02/01/2014 02/01/14 | Pending | -- | -- | -- |
| 01/22/2014 01/22/14 | Price Changed | $253,500 | -4.5% | $104 / Sq Ft |
| 12/09/2013 12/09/13 | Price Changed | $265,500 | -3.5% | $109 / Sq Ft |
| 11/03/2013 11/03/13 | Price Changed | $275,000 | -3.5% | $113 / Sq Ft |
| 08/27/2013 08/27/13 | Price Changed | $285,000 | -4.5% | $117 / Sq Ft |
| 07/01/2013 07/01/13 | Price Changed | $298,500 | -1.5% | $123 / Sq Ft |
| 05/13/2013 05/13/13 | Price Changed | $302,950 | -6.9% | $125 / Sq Ft |
| 05/11/2013 05/11/13 | For Sale | $325,500 | -- | $134 / Sq Ft |
Tax History Compared to Growth
Tax History
| Year | Tax Paid | Tax Assessment Tax Assessment Total Assessment is a certain percentage of the fair market value that is determined by local assessors to be the total taxable value of land and additions on the property. | Land | Improvement |
|---|---|---|---|---|
| 2025 | $6,826 | $423,872 | $92,750 | $331,122 |
| 2024 | $6,826 | $423,872 | $92,750 | $331,122 |
| 2023 | $6,826 | $434,941 | $92,750 | $342,191 |
| 2022 | $7,265 | $417,441 | $75,250 | $342,191 |
| 2021 | $3,681 | $257,478 | $0 | $0 |
| 2020 | $3,710 | $257,478 | $0 | $0 |
| 2019 | $3,880 | $256,875 | $0 | $0 |
| 2018 | $3,728 | $252,086 | $0 | $0 |
| 2017 | $3,662 | $246,902 | $0 | $0 |
| 2016 | $3,339 | $225,050 | $0 | $0 |
| 2015 | $3,267 | $215,519 | $0 | $0 |
| 2014 | $3,650 | $199,232 | $0 | $0 |
Agents Affiliated with this Home
-
Veronica Figueroa

Seller's Agent in 2021
Veronica Figueroa
EXP REALTY LLC
(407) 479-4577
2 in this area
2,031 Total Sales
-
Jacquelyn Padell

Seller Co-Listing Agent in 2021
Jacquelyn Padell
EXP REALTY LLC
(407) 618-9855
1 in this area
49 Total Sales
-
Mervin Morgan
M
Buyer's Agent in 2021
Mervin Morgan
MERVIN MORGAN REALTY & PROPERTY MANAGEMENT LLC
(352) 536-7387
1 in this area
29 Total Sales
-
K
Seller's Agent in 2014
Katherine Mitchell
R K MITCHELL REALTY, INC
-
B
Seller Co-Listing Agent in 2014
Bob Mitchell
R K MITCHELL REALTY, INC
-
Jean Nunn
J
Buyer's Agent in 2014
Jean Nunn
COLDWELL BANKER HUBBARD HANSEN
(352) 516-2780
44 Total Sales
Map
Source: Stellar MLS
MLS Number: O5983062
APN: 08-23-26-0550-000-25300
- 1001 Harmony Ln
- 1086 Harmony Ln
- 1085 Harmony Ln
- 3969 Derby Glen Dr
- 13303 Pinyon Dr
- 3819 Breckinridge Ln
- 3615 Briar Run Dr
- 13234 Moonflower Ct
- 840 Crooked Branch Dr
- 10955 Lemay Dr
- 1263 Legendary Blvd
- 13144 Coldwater Loop
- 13129 Coldwater Loop
- 12833 Hyland Ln
- 11909 Windflower Ct
- 3842 Beacon Ridge Way
- 4077 Greystone Dr
- 10827 Lemay Dr
- 3843 Beacon Ridge Way
- 13100 Lakewind Dr
- 1039 Glenraven Ln
- 1043 Glenraven Ln
- 1042 Harmony Ln
- 1035 Glenraven Ln
- 1038 Harmony Ln
- 1034 Harmony Ln
- 1046 Harmony Ln
- 1040 Glenraven Ln
- 1036 Glenraven Ln
- 1044 Glenraven Ln
- 1031 Glenraven Ln
- 1051 Glenraven Ln
- 1032 Glenraven Ln
- 1054 Harmony Ln
- 1027 Glenraven Ln
- 1045 Harmony Ln
- 1393 Lattimore Dr
- 1041 Harmony Ln
- 1052 Glenraven Ln
- 1397 Drive
