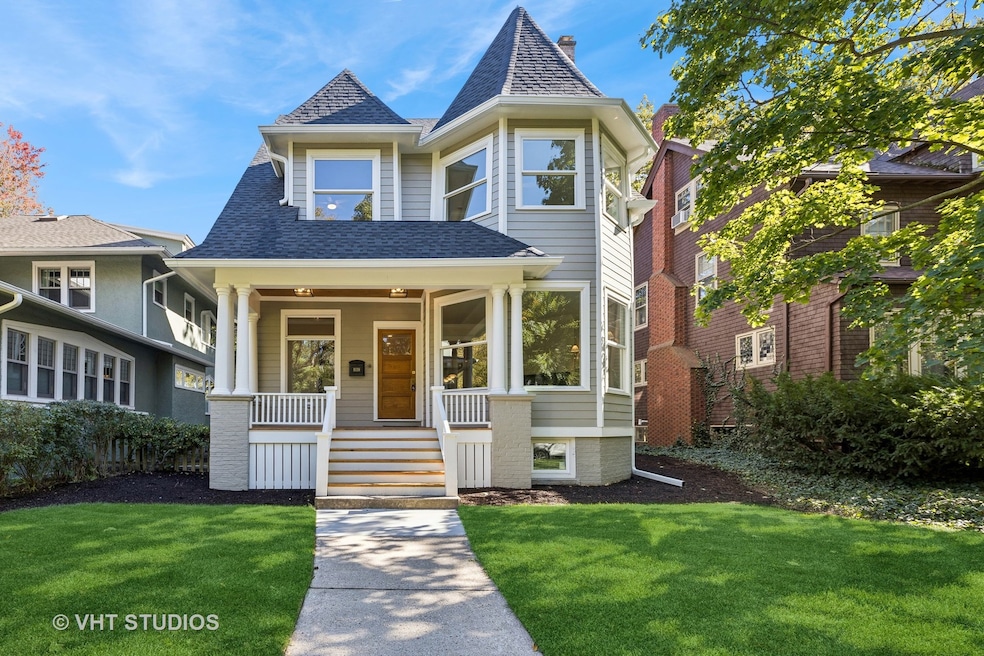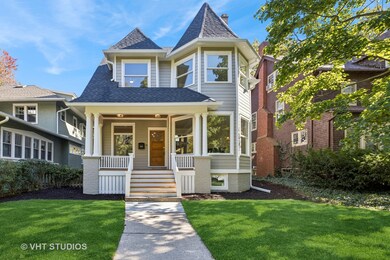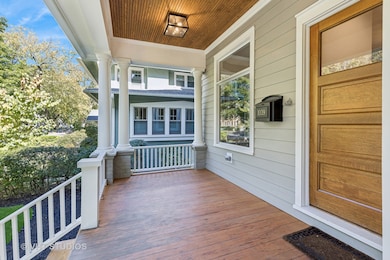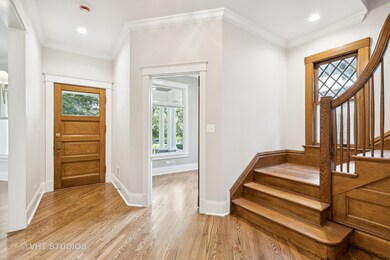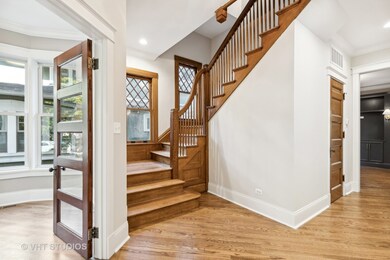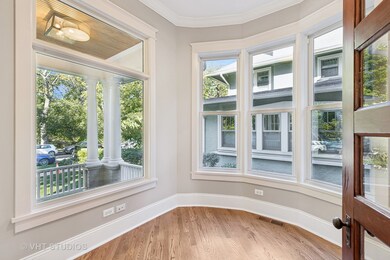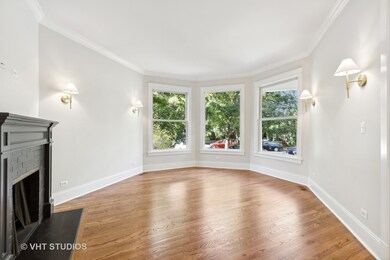
1039 Maple Ave Evanston, IL 60202
Highlights
- Open Floorplan
- Landscaped Professionally
- Deck
- Nichols Middle School Rated A-
- Mature Trees
- 5-minute walk to Larimer Park
About This Home
As of December 2024Experience the charm and elegance of this beautifully restored 1890's Victorian home, brought back to life by a renowned local developer. The interior is completely new, featuring high-end finishes and thoughtful design throughout, while maintaining unique architectural details such as the original staircase and staircase windows; six-panel oak doors and brass hardware, high ceilings. Enjoy spacious and stylish living spaces that seamlessly blend classic Victorian architecture with contemporary amenities. Large lot full of mature trees. Nestled in the serene and centrally located historical district of Evanston, this home offers four floors of luxurious living. Ideally situated just blocks from the vibrant Main-Dempster Mile commercial district, downtown Evanston, Nichols School, the YMCA, and local train stations, this home combines historical charm with modern sophistication. This is your opportunity to own a piece of history, perfectly updated for today's lifestyle, in one of Evanston's most coveted neighborhoods.
Last Agent to Sell the Property
Baird & Warner License #471016849 Listed on: 10/18/2024

Home Details
Home Type
- Single Family
Est. Annual Taxes
- $16,872
Year Built
- Built in 1897 | Remodeled in 2024
Lot Details
- 8,276 Sq Ft Lot
- Lot Dimensions are 50x164
- Fenced Yard
- Landscaped Professionally
- Paved or Partially Paved Lot
- Mature Trees
Parking
- 2 Car Detached Garage
- Garage Door Opener
- Off Alley Driveway
- Additional Parking
- On-Street Parking
- Visitor Parking
- Off Alley Parking
- Parking Included in Price
Home Design
- Victorian Architecture
- Asphalt Roof
- Concrete Perimeter Foundation
Interior Spaces
- 4,500 Sq Ft Home
- 3-Story Property
- Open Floorplan
- Wet Bar
- Built-In Features
- Bookcases
- Bar Fridge
- Historic or Period Millwork
- Paneling
- Beamed Ceilings
- Vaulted Ceiling
- Ceiling Fan
- Wood Burning Fireplace
- Free Standing Fireplace
- Fireplace Features Masonry
- Double Pane Windows
- Panel Doors
- Mud Room
- Entrance Foyer
- Family Room
- Living Room with Fireplace
- Formal Dining Room
- Home Office
- Recreation Room
- Workshop
- Lower Floor Utility Room
- Storage Room
- Home Gym
- Attic
Kitchen
- Built-In Double Oven
- Gas Oven
- Gas Cooktop
- Range Hood
- Microwave
- High End Refrigerator
- Dishwasher
- Stainless Steel Appliances
- Disposal
Flooring
- Wood
- Partially Carpeted
Bedrooms and Bathrooms
- 5 Bedrooms
- 6 Potential Bedrooms
- Walk-In Closet
- Dual Sinks
- Soaking Tub
Laundry
- Laundry Room
- Laundry on upper level
- Dryer
- Washer
- Sink Near Laundry
Finished Basement
- Basement Fills Entire Space Under The House
- Basement Ceilings are 8 Feet High
- Sump Pump
- Bedroom in Basement
- Recreation or Family Area in Basement
- Finished Basement Bathroom
- Basement Storage
- Basement Window Egress
Home Security
- Storm Screens
- Carbon Monoxide Detectors
Outdoor Features
- Deck
- Exterior Lighting
- Porch
Schools
- Nichols Middle School
- Evanston Twp High School
Utilities
- Forced Air Zoned Cooling and Heating System
- Heating System Uses Natural Gas
- 200+ Amp Service
- Gas Water Heater
- Cable TV Available
Community Details
- Rehabbed Victorian
Listing and Financial Details
- Senior Tax Exemptions
- Homeowner Tax Exemptions
Ownership History
Purchase Details
Home Financials for this Owner
Home Financials are based on the most recent Mortgage that was taken out on this home.Purchase Details
Home Financials for this Owner
Home Financials are based on the most recent Mortgage that was taken out on this home.Purchase Details
Similar Homes in Evanston, IL
Home Values in the Area
Average Home Value in this Area
Purchase History
| Date | Type | Sale Price | Title Company |
|---|---|---|---|
| Deed | $1,630,000 | None Listed On Document | |
| Special Warranty Deed | $590,000 | None Listed On Document | |
| Interfamily Deed Transfer | -- | Attorney |
Mortgage History
| Date | Status | Loan Amount | Loan Type |
|---|---|---|---|
| Open | $400,000 | New Conventional | |
| Open | $1,467,000 | New Conventional | |
| Previous Owner | $841,500 | Construction | |
| Previous Owner | $47,775 | Unknown |
Property History
| Date | Event | Price | Change | Sq Ft Price |
|---|---|---|---|---|
| 12/05/2024 12/05/24 | Sold | $1,630,000 | -4.1% | $362 / Sq Ft |
| 10/30/2024 10/30/24 | Pending | -- | -- | -- |
| 10/18/2024 10/18/24 | For Sale | $1,700,000 | 0.0% | $378 / Sq Ft |
| 06/30/2024 06/30/24 | For Sale | $1,700,000 | -- | $378 / Sq Ft |
Tax History Compared to Growth
Tax History
| Year | Tax Paid | Tax Assessment Tax Assessment Total Assessment is a certain percentage of the fair market value that is determined by local assessors to be the total taxable value of land and additions on the property. | Land | Improvement |
|---|---|---|---|---|
| 2024 | $16,141 | $74,755 | $22,550 | $52,205 |
| 2023 | $16,141 | $74,755 | $22,550 | $52,205 |
| 2022 | $16,141 | $74,755 | $22,550 | $52,205 |
| 2021 | $13,459 | $56,038 | $13,120 | $42,918 |
| 2020 | $14,802 | $61,381 | $13,120 | $48,261 |
| 2019 | $14,545 | $67,452 | $13,120 | $54,332 |
| 2018 | $12,423 | $50,932 | $11,070 | $39,862 |
| 2017 | $12,125 | $50,932 | $11,070 | $39,862 |
| 2016 | $12,415 | $50,932 | $11,070 | $39,862 |
| 2015 | $10,766 | $42,211 | $9,225 | $32,986 |
| 2014 | $10,677 | $42,211 | $9,225 | $32,986 |
| 2013 | $11,808 | $47,506 | $9,225 | $38,281 |
Agents Affiliated with this Home
-
Karla Tennies Koziura

Seller's Agent in 2024
Karla Tennies Koziura
Baird Warner
(847) 372-8119
60 Total Sales
-
Sara McCarthy

Buyer's Agent in 2024
Sara McCarthy
Keller Williams ONEChicago
(312) 961-4872
333 Total Sales
Map
Source: Midwest Real Estate Data (MRED)
MLS Number: 12087740
APN: 11-19-115-003-0000
- 1022 Elmwood Ave
- 911 Maple Ave Unit 1N
- 1018 Main St Unit 3
- 1222 Chicago Ave Unit 306B
- 1222 Chicago Ave Unit B304
- 1210 Chicago Ave Unit 508A
- 1233 Crain St
- 1232 Ridge Ave
- 1316 Maple Ave Unit B2
- 1224 Hinman Ave
- 502 Lee St Unit 3
- 827 Madison St
- 1112 Greenwood St
- 1138 Judson Ave
- 1314 Ridge Ave Unit 3
- 1314 Ridge Ave Unit 4
- 936 Hinman Ave Unit 1S
- 1401 Elmwood Ave
- 1319 Chicago Ave Unit 404
- 1142 Wesley Ave
