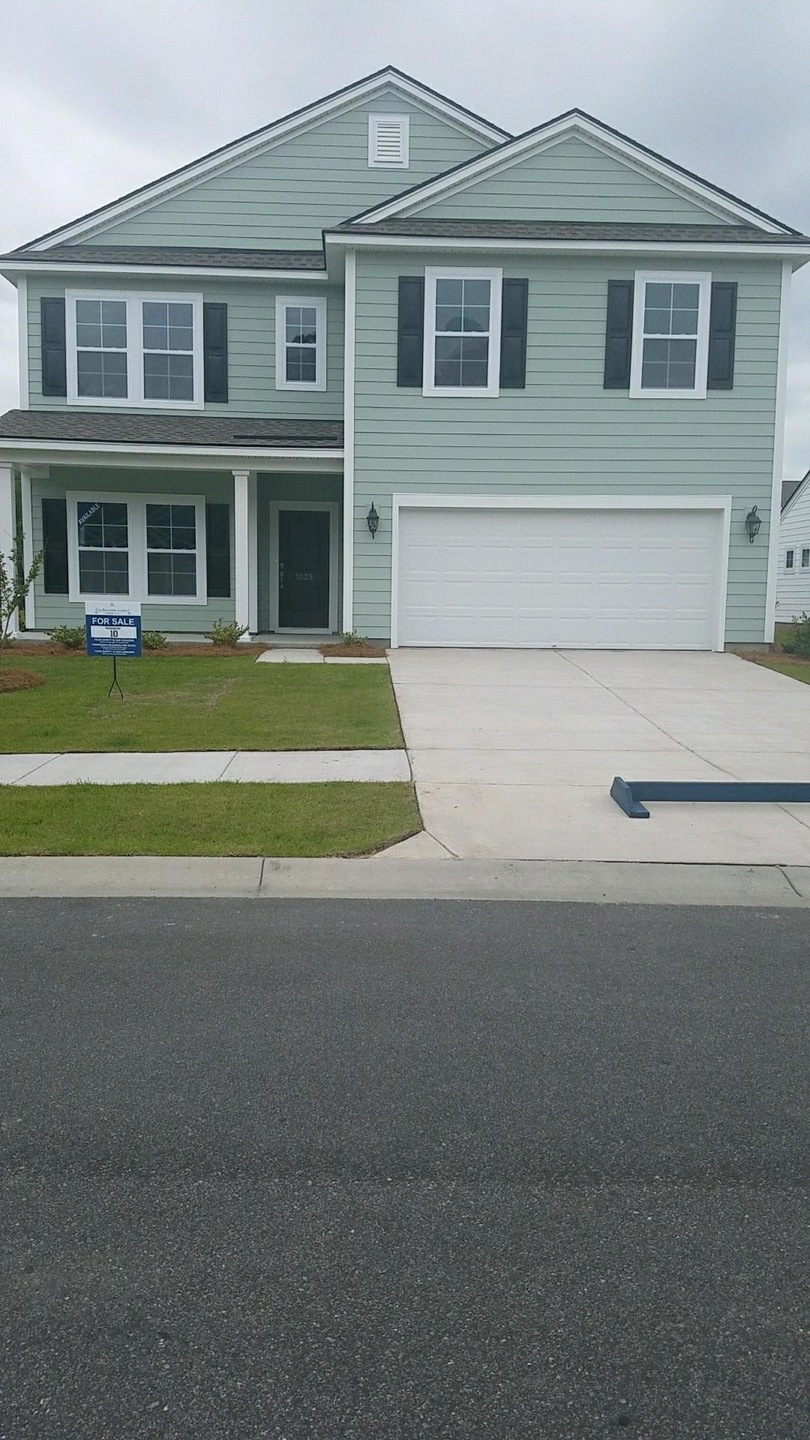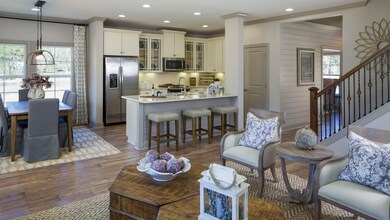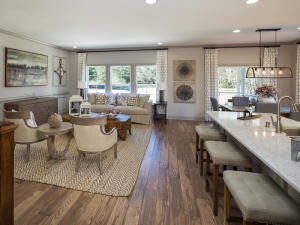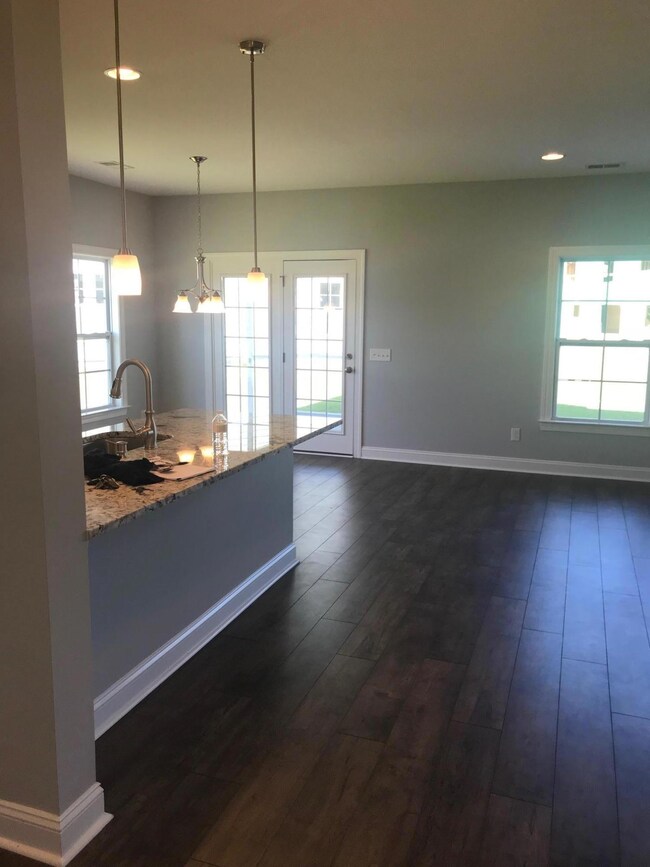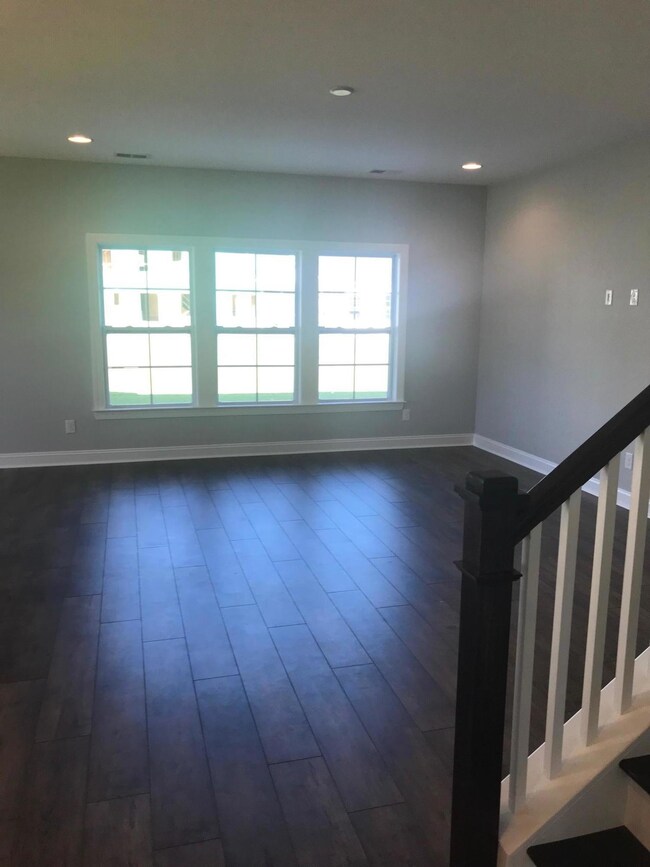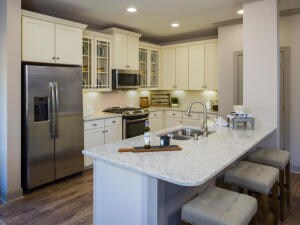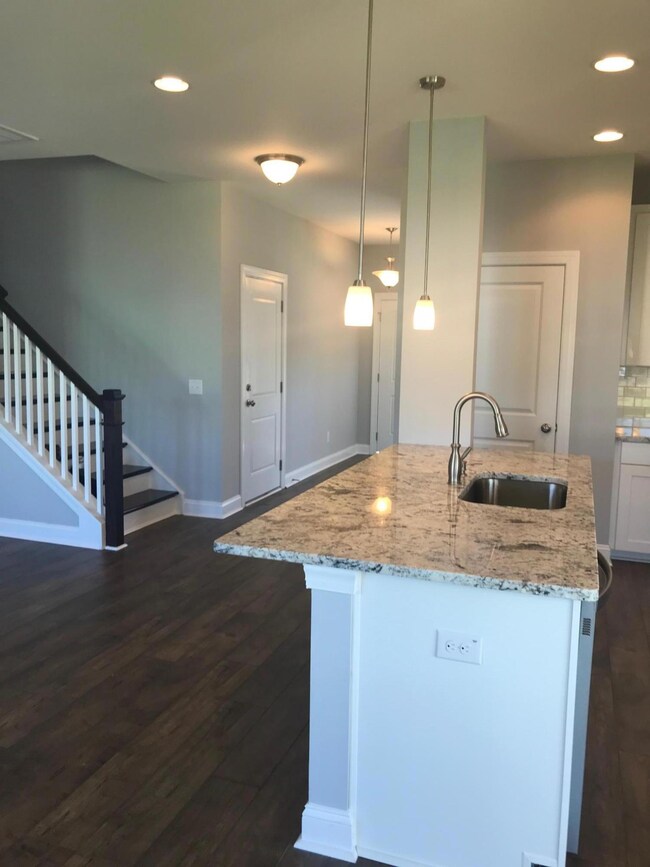
1039 Pigeon Point Johns Island, SC 29455
Estimated Value: $581,000 - $645,000
Highlights
- Newly Remodeled
- Traditional Architecture
- High Ceiling
- Home Energy Rating Service (HERS) Rated Property
- Loft
- Great Room
About This Home
As of June 2018A truly inspired design that upon entering creates a feeling of grandeur. Adjacent to the foyer, the formal dining is perfect for formal gatherings. Straight ahead is the spacious family room. The family room is open to the kitchen, a gourmets paradise with plenty of cabinets, counter space, Center Island and a walk-in pantry. Screened porch for outdoor living. Nestled behind the living area is 5th bedroom and full bath. Upstairs the Landrum offers 4 large bedrooms, 2nd floor laundry and oversized game room/private retreat. The owner's suite features a gigantic walk-in closet, dual vanity.
Home Details
Home Type
- Single Family
Est. Annual Taxes
- $1,321
Year Built
- Built in 2018 | Newly Remodeled
Lot Details
- 7,841 Sq Ft Lot
- Lot Dimensions are 75 x 108
- Interior Lot
- Irrigation
HOA Fees
- $67 Monthly HOA Fees
Parking
- 2 Car Attached Garage
Home Design
- Traditional Architecture
- Slab Foundation
- Architectural Shingle Roof
- Cement Siding
Interior Spaces
- 2,625 Sq Ft Home
- 2-Story Property
- Smooth Ceilings
- High Ceiling
- Entrance Foyer
- Great Room
- Formal Dining Room
- Loft
- Utility Room
Kitchen
- Dishwasher
- Kitchen Island
Flooring
- Laminate
- Ceramic Tile
Bedrooms and Bathrooms
- 5 Bedrooms
- Walk-In Closet
- 3 Full Bathrooms
- Garden Bath
Eco-Friendly Details
- Home Energy Rating Service (HERS) Rated Property
Outdoor Features
- Screened Patio
- Front Porch
Schools
- Angel Oak Elementary School
- Haut Gap Middle School
- St. Johns High School
Utilities
- Cooling Available
- Forced Air Heating System
Community Details
- Built by Lennar
- St. Johns Lake Subdivision
Listing and Financial Details
- Home warranty included in the sale of the property
Ownership History
Purchase Details
Home Financials for this Owner
Home Financials are based on the most recent Mortgage that was taken out on this home.Similar Homes in Johns Island, SC
Home Values in the Area
Average Home Value in this Area
Purchase History
| Date | Buyer | Sale Price | Title Company |
|---|---|---|---|
| Weinreich Meghan C | $310,507 | None Available |
Mortgage History
| Date | Status | Borrower | Loan Amount |
|---|---|---|---|
| Open | Weinreich Meghan C | $248,406 |
Property History
| Date | Event | Price | Change | Sq Ft Price |
|---|---|---|---|---|
| 06/29/2018 06/29/18 | Sold | $310,507 | -11.8% | $118 / Sq Ft |
| 06/03/2018 06/03/18 | Pending | -- | -- | -- |
| 12/17/2017 12/17/17 | For Sale | $352,000 | -- | $134 / Sq Ft |
Tax History Compared to Growth
Tax History
| Year | Tax Paid | Tax Assessment Tax Assessment Total Assessment is a certain percentage of the fair market value that is determined by local assessors to be the total taxable value of land and additions on the property. | Land | Improvement |
|---|---|---|---|---|
| 2023 | $1,321 | $12,420 | $0 | $0 |
| 2022 | $1,236 | $12,420 | $0 | $0 |
| 2021 | $1,304 | $12,420 | $0 | $0 |
| 2020 | $1,342 | $12,420 | $0 | $0 |
| 2019 | $4,420 | $12,420 | $0 | $0 |
| 2017 | $87 | $2,580 | $0 | $0 |
| 2016 | $0 | $0 | $0 | $0 |
Agents Affiliated with this Home
-
Kelly Gillette
K
Seller's Agent in 2018
Kelly Gillette
Beazer Homes
(843) 810-4217
147 Total Sales
-
Alvin Green
A
Seller Co-Listing Agent in 2018
Alvin Green
Lennar Sales Corp.
(843) 971-8278
170 Total Sales
-
Judd Borders
J
Buyer's Agent in 2018
Judd Borders
Dunes Properties of Chas Inc
(843) 886-5600
11 Total Sales
Map
Source: CHS Regional MLS
MLS Number: 17032929
APN: 282-00-00-298
- 0 Michelle Ln
- 3360 Fickling Hill Rd
- 3278 Great Egret Dr
- 4021 Brown Trout Dr
- 3438 Great Egret Dr
- 3431 Great Egret Dr
- 3047 Fickling Hill Rd
- 6972 Pumpkinseed Dr
- 7011 Pumpkinseed Dr
- 7035 Pumpkinseed Dr
- 5104 Coneflower Ct
- 5115 Cranesbill Way
- 3010 Grinnell St
- 3484 Johan Blvd
- 4334 Hugh Bennett Dr
- 4272 Hugh Bennett Dr
- 3100 Fickling Hill Rd Unit 78
- 3100 Fickling Hill Rd Unit 31
- 3100 Fickling Hill Rd Unit 8
- 3100 Fickling Hill Rd Unit 7
- 1039 Pigeon Point
- 1033 Pigeon Point
- 1063 Pigeon Point
- 1069 Pigeon Point
- 1025 Pigeon Point
- 1040 Pigeon Point
- 1036 Pigeon Point
- 1075 Pigeon Point
- 1044 Pigeon Point
- 3343 Great Egret Dr
- 1028 Pigeon Point
- 1017 Pigeon Point
- 3337 Great Egret Dr
- 1052 Pigeon Point
- 1020 Pigeon Point
- 1056 Pigeon Point
- 3331 Great Egret Dr
- 1009 Pigeon Point
- 1060 Pigeon Point
- 1012 Pigeon Point
