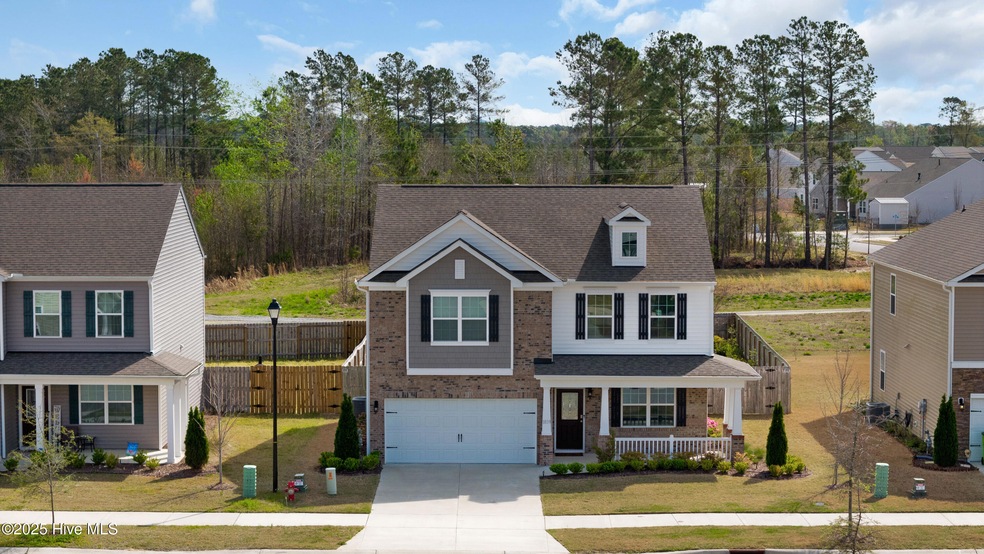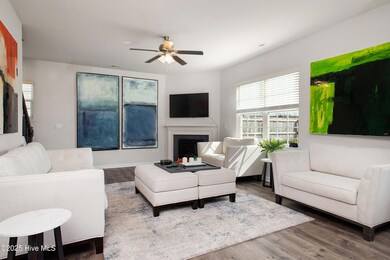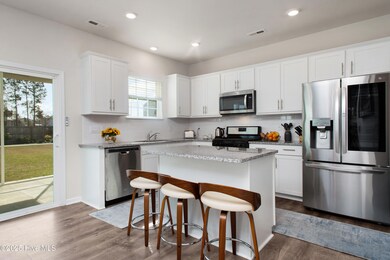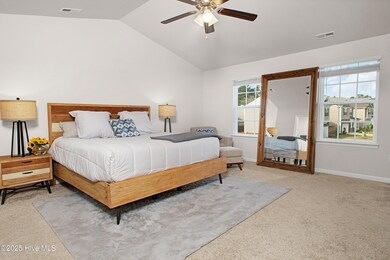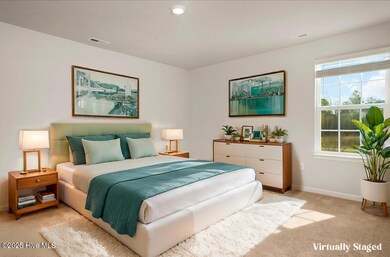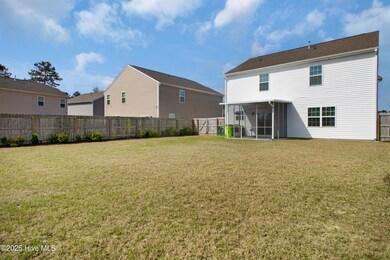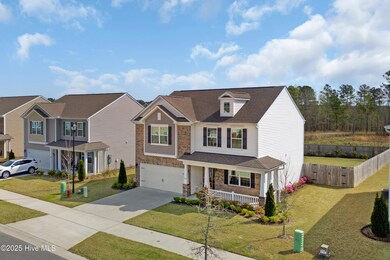
1039 Spivey Cir New Bern, NC 28562
Highlights
- 1 Fireplace
- Breakfast Area or Nook
- Fenced Yard
- Covered patio or porch
- Formal Dining Room
- 2 Car Attached Garage
About This Home
As of June 2025Welcome to your new home! Enter through the charming traditional front porch into a spacious foyer, which is conveniently adjacent to the dining room--perfect for entertaining. This home features 3 bedrooms, 2.5 baths, and a versatile bonus room that can be used as an office.The chef's kitchen is a true highlight, complete with beautiful granite countertops, stainless steel appliances, a gas stove, and a large pantry. The white cabinets and tile backsplash add a modern touch, while the island opens into the living room, making it the ideal space for both relaxation and entertaining. Cozy up next to the gas fireplace in the living room for ultimate comfort.The primary suite boasts a vaulted ceiling and a large closet with impressive storage space. All bedrooms are located on the second floor, including the laundry room for added convenience.The attached two-car garage provides ample storage space.Enjoy one of the largest yards in the subdivision, complete with a wooden privacy fence and a screened-in back patio--ideal for outdoor living. A sprinkler system can keep the lawn lush year-round.This home is built with quality materials and workmanship, showcasing superior attention to detail throughout.
Last Agent to Sell the Property
Keller Williams Realty Listed on: 04/02/2025

Home Details
Home Type
- Single Family
Est. Annual Taxes
- $2,665
Year Built
- Built in 2022
Lot Details
- 8,276 Sq Ft Lot
- Fenced Yard
- Wood Fence
HOA Fees
- $13 Monthly HOA Fees
Home Design
- Brick Exterior Construction
- Slab Foundation
- Wood Frame Construction
- Shingle Roof
- Vinyl Siding
- Stick Built Home
Interior Spaces
- 2,286 Sq Ft Home
- 2-Story Property
- Ceiling Fan
- 1 Fireplace
- Blinds
- Living Room
- Formal Dining Room
Kitchen
- Breakfast Area or Nook
- Kitchen Island
Bedrooms and Bathrooms
- 3 Bedrooms
- Walk-in Shower
Parking
- 2 Car Attached Garage
- Front Facing Garage
- Garage Door Opener
- Driveway
Schools
- Trent Park Elementary School
- H. J. Macdonald Middle School
- New Bern High School
Utilities
- Heating System Uses Natural Gas
- Natural Gas Connected
Additional Features
- Energy-Efficient HVAC
- Covered patio or porch
Community Details
- Cams Association, Phone Number (877) 672-2267
- West New Bern Subdivision
- Maintained Community
Listing and Financial Details
- Assessor Parcel Number 8-209-1 -031
Ownership History
Purchase Details
Home Financials for this Owner
Home Financials are based on the most recent Mortgage that was taken out on this home.Purchase Details
Home Financials for this Owner
Home Financials are based on the most recent Mortgage that was taken out on this home.Similar Homes in New Bern, NC
Home Values in the Area
Average Home Value in this Area
Purchase History
| Date | Type | Sale Price | Title Company |
|---|---|---|---|
| Warranty Deed | $350,000 | None Listed On Document | |
| Warranty Deed | $350,000 | None Listed On Document | |
| Special Warranty Deed | $320,500 | Shaffer Melia G |
Mortgage History
| Date | Status | Loan Amount | Loan Type |
|---|---|---|---|
| Open | $350,000 | New Conventional | |
| Closed | $350,000 | New Conventional | |
| Previous Owner | $293,397 | New Conventional |
Property History
| Date | Event | Price | Change | Sq Ft Price |
|---|---|---|---|---|
| 06/13/2025 06/13/25 | Sold | $350,000 | 0.0% | $153 / Sq Ft |
| 05/15/2025 05/15/25 | Pending | -- | -- | -- |
| 05/08/2025 05/08/25 | Price Changed | $350,000 | -1.4% | $153 / Sq Ft |
| 04/04/2025 04/04/25 | For Sale | $355,000 | -2.7% | $155 / Sq Ft |
| 02/10/2025 02/10/25 | Price Changed | $365,000 | -1.3% | $166 / Sq Ft |
| 12/02/2024 12/02/24 | For Sale | $369,900 | +15.2% | $168 / Sq Ft |
| 06/10/2022 06/10/22 | Sold | $320,990 | +0.2% | $145 / Sq Ft |
| 04/22/2022 04/22/22 | Pending | -- | -- | -- |
| 04/18/2022 04/18/22 | For Sale | $320,390 | -0.2% | $145 / Sq Ft |
| 04/16/2022 04/16/22 | Off Market | $320,990 | -- | -- |
| 04/12/2022 04/12/22 | Price Changed | $320,390 | -- | $145 / Sq Ft |
| 10/13/2021 10/13/21 | Pending | -- | -- | -- |
Tax History Compared to Growth
Tax History
| Year | Tax Paid | Tax Assessment Tax Assessment Total Assessment is a certain percentage of the fair market value that is determined by local assessors to be the total taxable value of land and additions on the property. | Land | Improvement |
|---|---|---|---|---|
| 2024 | $2,665 | $310,620 | $45,000 | $265,620 |
| 2023 | $2,454 | $290,200 | $45,000 | $245,200 |
| 2022 | $917 | $82,250 | $28,000 | $54,250 |
| 2021 | $0 | $1,000 | $1,000 | $0 |
Agents Affiliated with this Home
-
DONNA AND TEAM NEW BERN

Seller's Agent in 2025
DONNA AND TEAM NEW BERN
Keller Williams Realty
(252) 636-6595
567 in this area
1,762 Total Sales
-
Tiffany Williamson

Buyer's Agent in 2025
Tiffany Williamson
Navigate Realty
(919) 218-3057
1 in this area
1,329 Total Sales
-
Logan Rio
L
Buyer Co-Listing Agent in 2025
Logan Rio
Navigate Realty - Jacksonville
(301) 661-1178
1 in this area
17 Total Sales
-
Meredith Morse

Seller's Agent in 2024
Meredith Morse
CENTURY 21 ZAYTOUN RAINES
(252) 571-3781
89 in this area
288 Total Sales
-
Becky Bengel

Seller Co-Listing Agent in 2024
Becky Bengel
CENTURY 21 ZAYTOUN RAINES
(347) 603-3358
85 in this area
286 Total Sales
-
D
Seller's Agent in 2022
DAVID PAYNE
D.R. Horton, Inc.
Map
Source: Hive MLS
MLS Number: 100498459
APN: 8-209-1-031
- 2005 Chiles Dr
- 1006 Kellie Ct
- 2013 Clock Rd
- 1006 Bayard Wootten Way
- 2007 Clock Rd
- 2005 Clock Rd
- 2011 Clock Rd
- 2009 Clock Rd
- 2003 Clock Rd
- 1008 Bayard Wootten Way
- 1000 Way
- 1012 Bayard Wootten Way
- 1004 Bayard Wootten Way
- 2025 Clock Rd
- 2023 Clock Rd
- 2021 Clock Rd
- 2019 Clock Rd
- 2015 Clock Rd
- 2017 Clock Rd
- 1002 Bayard Wootten Way
