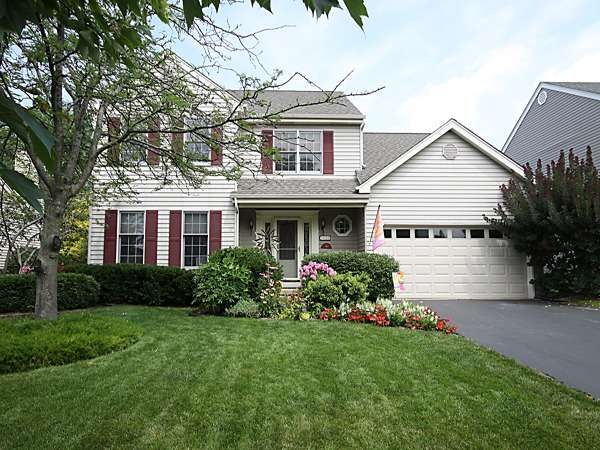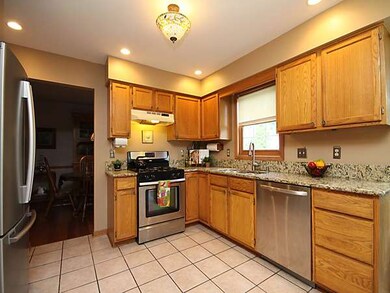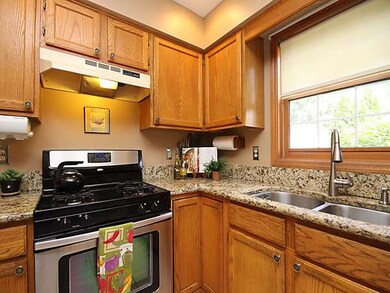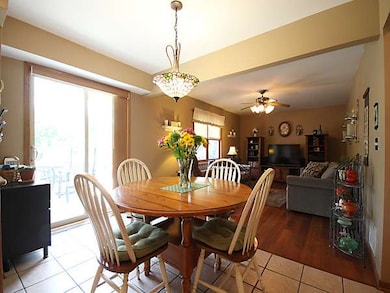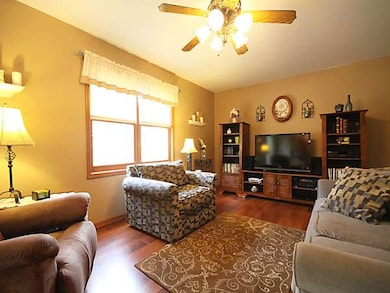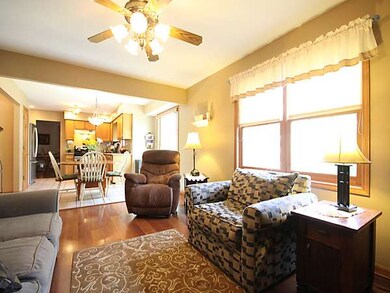
1039 Westfield Course Geneva, IL 60134
Northeast Central Geneva NeighborhoodEstimated Value: $451,000 - $507,000
Highlights
- Deck
- Vaulted Ceiling
- Walk-In Pantry
- Geneva Community High School Rated A
- Traditional Architecture
- Breakfast Room
About This Home
As of November 2015You will love this beautiful and updated home on a professionally landscaped lot. Beautiful trees, flowers and bushes.Kitchen features Oak cabinets, ceramic tile flooring, pantry and newer Stainless Steel appliances. Family room opens to kitchen. Newer wood laminate in living, dining and family room. Great deck recently stained and 10 x 12 outdoor shed with attic. Master suite w/vaulted ceiling and wall of closets. Luxury Master Bath w/soaking tub, separate shower, sky light,vaulted ceiling and double bowl vanity. Granite in kitchen and baths. Newer carpeting, roof, high efficiency furnace, hot water heater, garage door, Tiffany style lighting, driveway, watchdog battery back up and interior paint. 6 panel Pine doors and trim. Kitchen and family room were extended for more space. Laundry chute and whole house fan. Custom window treatments. Full basement. Great schools and minutes to historic downtown Geneva, restaurants, shopping and Fox River. You will be impressed!
Last Agent to Sell the Property
Pamela Burke
Keller Williams Infinity Listed on: 07/26/2015

Home Details
Home Type
- Single Family
Est. Annual Taxes
- $9,016
Year Built
- 1992
Lot Details
- 5,663
Parking
- Attached Garage
- Garage Transmitter
- Garage Door Opener
- Driveway
- Parking Included in Price
- Garage Is Owned
Home Design
- Traditional Architecture
- Slab Foundation
- Asphalt Shingled Roof
- Aluminum Siding
Interior Spaces
- Vaulted Ceiling
- Skylights
- Breakfast Room
- Laminate Flooring
- Unfinished Basement
- Basement Fills Entire Space Under The House
- Storm Screens
- Washer
Kitchen
- Breakfast Bar
- Walk-In Pantry
- Oven or Range
- Microwave
- Dishwasher
- Stainless Steel Appliances
- Disposal
Bedrooms and Bathrooms
- Primary Bathroom is a Full Bathroom
- Dual Sinks
- Soaking Tub
- Separate Shower
Outdoor Features
- Deck
Utilities
- Forced Air Heating and Cooling System
- Heating System Uses Gas
Listing and Financial Details
- Homeowner Tax Exemptions
Ownership History
Purchase Details
Home Financials for this Owner
Home Financials are based on the most recent Mortgage that was taken out on this home.Purchase Details
Home Financials for this Owner
Home Financials are based on the most recent Mortgage that was taken out on this home.Similar Homes in the area
Home Values in the Area
Average Home Value in this Area
Purchase History
| Date | Buyer | Sale Price | Title Company |
|---|---|---|---|
| Wronkiewicz Adam | $280,000 | Chicago Title Insurance Co | |
| Root Reid M | -- | Chicago Title Insurance Co |
Mortgage History
| Date | Status | Borrower | Loan Amount |
|---|---|---|---|
| Open | Wronkiewicz Adam | $192,000 | |
| Closed | Wornkiewicz Adam | $224,000 | |
| Closed | Wronkiewicz Adam | $224,000 | |
| Previous Owner | Root Reid M | $204,000 | |
| Previous Owner | Root Reid M | $102,656 | |
| Previous Owner | Root Reid M | $122,000 | |
| Previous Owner | Root Reid M | $20,000 | |
| Previous Owner | Root Reid M | $111,000 |
Property History
| Date | Event | Price | Change | Sq Ft Price |
|---|---|---|---|---|
| 11/12/2015 11/12/15 | Sold | $280,000 | -2.6% | $121 / Sq Ft |
| 09/27/2015 09/27/15 | Pending | -- | -- | -- |
| 08/19/2015 08/19/15 | Price Changed | $287,500 | -2.5% | $124 / Sq Ft |
| 07/26/2015 07/26/15 | For Sale | $294,900 | -- | $127 / Sq Ft |
Tax History Compared to Growth
Tax History
| Year | Tax Paid | Tax Assessment Tax Assessment Total Assessment is a certain percentage of the fair market value that is determined by local assessors to be the total taxable value of land and additions on the property. | Land | Improvement |
|---|---|---|---|---|
| 2023 | $9,016 | $117,897 | $21,063 | $96,834 |
| 2022 | $8,646 | $109,550 | $19,572 | $89,978 |
| 2021 | $8,390 | $105,479 | $18,845 | $86,634 |
| 2020 | $8,293 | $103,869 | $18,557 | $85,312 |
| 2019 | $8,269 | $101,903 | $18,206 | $83,697 |
| 2018 | $7,757 | $96,093 | $18,206 | $77,887 |
| 2017 | $7,667 | $93,530 | $17,720 | $75,810 |
| 2016 | $7,704 | $92,266 | $17,481 | $74,785 |
| 2015 | -- | $84,527 | $16,620 | $67,907 |
| 2014 | -- | $87,411 | $16,620 | $70,791 |
| 2013 | -- | $89,812 | $16,620 | $73,192 |
Agents Affiliated with this Home
-

Seller's Agent in 2015
Pamela Burke
Keller Williams Infinity
(630) 935-2777
1 in this area
130 Total Sales
-
Angela Lotz

Buyer's Agent in 2015
Angela Lotz
RE/MAX
(630) 640-4026
2 in this area
210 Total Sales
Map
Source: Midwest Real Estate Data (MRED)
MLS Number: MRD08993731
APN: 12-02-229-033
- 693 Lexington Dr Unit 2
- 957 Whittington Dr
- 1140 Division St
- 1006 Britta Ln
- 1484 Joshel Ct Unit 1
- 1419 Potomac Ct
- 1970 Division St
- 1866 Chandler Ave
- 827 Elm Ave
- 1908 Jeanette Ave
- 521 Division St
- 306 Greenfield Cir
- 431 Elm Ave
- 122 Aberdeen Ct
- 1714 Larson Ave
- 130 Aberdeen Ct
- LOT 209 Austin Ave
- 1411 Rita Ave
- 1903 Ronzheimer Ave
- 19 Briar Ln
- 1039 Westfield Course
- 1037 Westfield Course
- 1049 Westfield Course
- 1031 Westfield Course
- 1000 Division St
- 1059 Westfield Course
- 1020 Division St
- 760 Lancaster Ln
- 970 Division St
- 1030 Division St Unit 1
- 1027 Westfield Course
- 733 Lexington Dr Unit 2
- 1069 Westfield Course
- 1040 Division St
- 950 Division St
- 758 Lancaster Ln
- 1021 Westfield Course
- 723 Lexington Dr
- 1079 Westfield Course
- 759 Lancaster Ln
