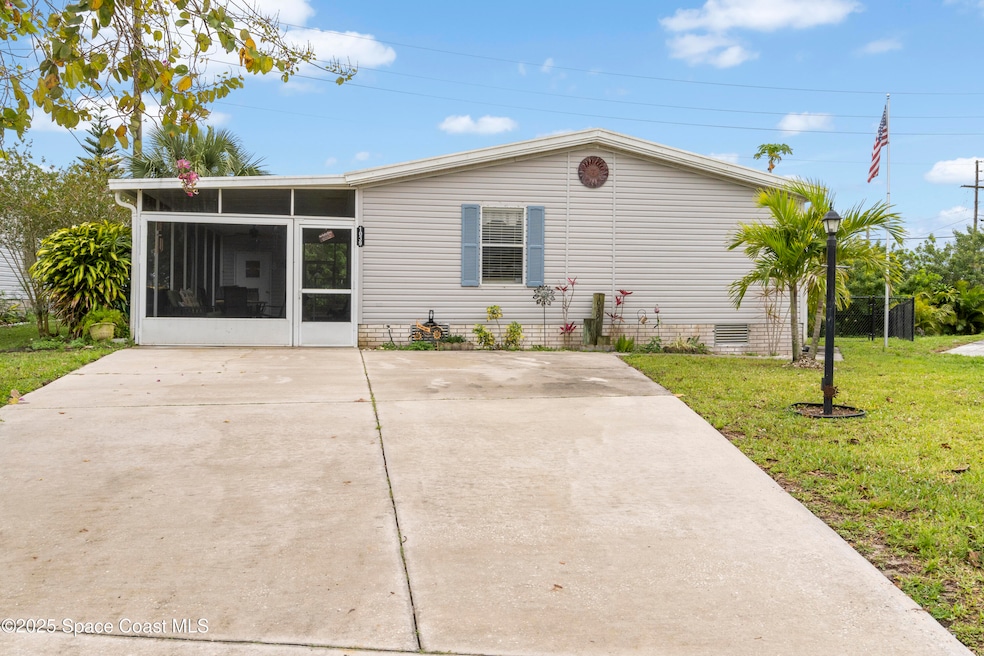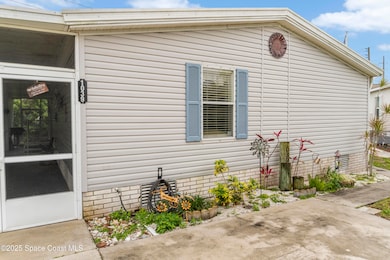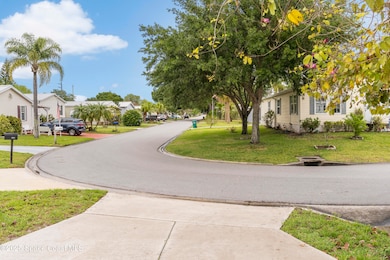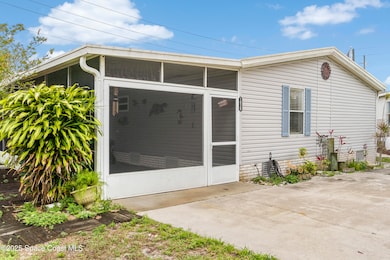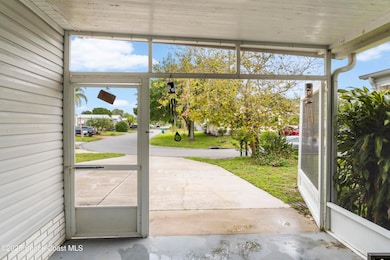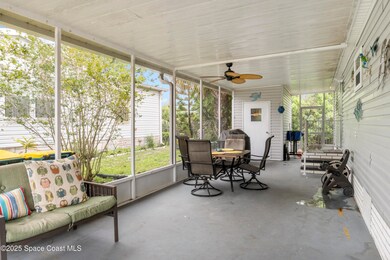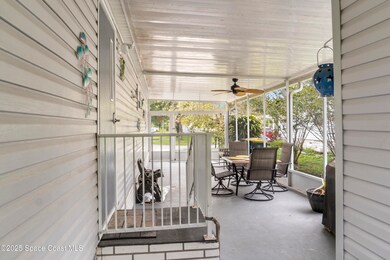
1039 Wren Cir Sebastian, FL 32976
Barefoot Bay NeighborhoodEstimated payment $1,501/month
Highlights
- Open Floorplan
- Screened Porch
- Central Heating and Cooling System
- No HOA
- Living Room
- Ceiling Fan
About This Home
''Must see this 3 bed 2 bath Barefoot Bay turn key beauty located in the bird section. Home is being offered fully furnished. Bright and super clean, many modern updates include easy to maintain laminate flooring throughout, newer cabinets in kitchen and bathrooms, stainless steel kitchen appliances 2019, metal roof 2021, HVAC 2019. Laundry conveniently located in master suite. Home is wired for a whole house generator. Large screened in patio/Florida room makes a great space for entertaining. Oversized lot features a fully fenced back yard and double wide driveway. Barefoot Bay amenities include numerous social clubs, live music. fishing pier, private beach access, 3 pools , pickle ball and tennis courts. 18 hole par 60 Golf Course. Plus 7 Municipal Golf Courses within a short driving distance. The only thing missing is you.''
Property Details
Home Type
- Manufactured Home
Year Built
- Built in 1998 | Remodeled
Lot Details
- 8,276 Sq Ft Lot
- North Facing Home
- Chain Link Fence
- Few Trees
Parking
- On-Street Parking
Home Design
- Metal Roof
- Vinyl Siding
- Stucco
Interior Spaces
- 1,188 Sq Ft Home
- 1-Story Property
- Open Floorplan
- Ceiling Fan
- Living Room
- Screened Porch
Kitchen
- Electric Range
- Microwave
- Dishwasher
Flooring
- Laminate
- Vinyl
Bedrooms and Bathrooms
- 3 Bedrooms
- 2 Full Bathrooms
Laundry
- Laundry in unit
- Dryer
- Washer
Outdoor Features
- Patio
Schools
- Sunrise Elementary School
- Southwest Middle School
- Bayside High School
Utilities
- Central Heating and Cooling System
- Private Sewer
Community Details
- No Home Owners Association
- Barefoot Bay Unit 2 Part 10 Subdivision
Listing and Financial Details
- Assessor Parcel Number 30-38-09-Js-00137.0-0020.00
Map
Home Values in the Area
Average Home Value in this Area
Property History
| Date | Event | Price | Change | Sq Ft Price |
|---|---|---|---|---|
| 07/22/2025 07/22/25 | Price Changed | $230,000 | 0.0% | $194 / Sq Ft |
| 07/22/2025 07/22/25 | Price Changed | $230,000 | -4.1% | $194 / Sq Ft |
| 04/30/2025 04/30/25 | Price Changed | $239,900 | 0.0% | $202 / Sq Ft |
| 04/30/2025 04/30/25 | Price Changed | $239,900 | -2.0% | $202 / Sq Ft |
| 04/09/2025 04/09/25 | For Sale | $244,900 | 0.0% | $206 / Sq Ft |
| 04/08/2025 04/08/25 | For Sale | $244,900 | +4.2% | $206 / Sq Ft |
| 07/18/2022 07/18/22 | Sold | $235,000 | -4.1% | $198 / Sq Ft |
| 05/27/2022 05/27/22 | Pending | -- | -- | -- |
| 05/25/2022 05/25/22 | For Sale | $245,000 | +46.3% | $206 / Sq Ft |
| 05/21/2021 05/21/21 | Sold | $167,500 | 0.0% | $141 / Sq Ft |
| 03/22/2021 03/22/21 | Pending | -- | -- | -- |
| 03/05/2021 03/05/21 | Price Changed | $167,500 | -2.9% | $141 / Sq Ft |
| 01/25/2021 01/25/21 | For Sale | $172,500 | +146.4% | $145 / Sq Ft |
| 09/10/2019 09/10/19 | Sold | $70,000 | -17.6% | $59 / Sq Ft |
| 08/25/2019 08/25/19 | Pending | -- | -- | -- |
| 07/18/2019 07/18/19 | For Sale | $84,900 | 0.0% | $71 / Sq Ft |
| 07/12/2019 07/12/19 | Pending | -- | -- | -- |
| 07/08/2019 07/08/19 | Price Changed | $84,900 | -5.6% | $71 / Sq Ft |
| 06/21/2019 06/21/19 | Price Changed | $89,900 | -10.0% | $76 / Sq Ft |
| 05/21/2019 05/21/19 | Price Changed | $99,900 | -9.2% | $84 / Sq Ft |
| 04/25/2019 04/25/19 | For Sale | $110,000 | -- | $93 / Sq Ft |
Similar Homes in Sebastian, FL
Source: Space Coast MLS (Space Coast Association of REALTORS®)
MLS Number: 1042632
APN: 30-38-09-JS-00137.0-0020.00
- 1038 Warbler Ct
- 1055 Wren Cir
- 1010 Wren Cir
- 1068 Wren Cir
- 4436 Kelsey Ln
- 1005 Thrush Cir
- 4418 Lago Vista Dr
- 1006 Robin Dr
- 4396 Kelsey Ln
- 1247 Waterway Dr
- 4386 Kelsey Ln
- 944 Thrush Cir
- 932 Oriole Cir
- 4376 Kelsey Ln
- 1161 Waterway Dr
- 941 Wren Cir
- 4346 Kelsey Ln
- 4308 Lago Vista Dr
- 4336 Kelsey Ln
- 8065 Lana Ct
- 1033 Oriole Cir
- 709 Lark Dr
- 1126 Barefoot Cir
- 1204 Calusa Dr
- 311 Egret Cir
- 812 Oleander Cir
- 8625 Fleming Grant Rd
- 7459 Tourmaline Dr
- 5358 Waterfall Place
- 7144 Topaz Dr
- 7055 Topaz Dr
- 7596 Boxelder Rd
- 5845 Garretts Rd
- 5867 Treasure Ln
- 9605 Riverview Dr
- 4640 Grant Rd
- 3700 Bay St
- 6935 Topaz Dr
- 6404 Topaz Dr
- 4068 Gardenwood Cir
