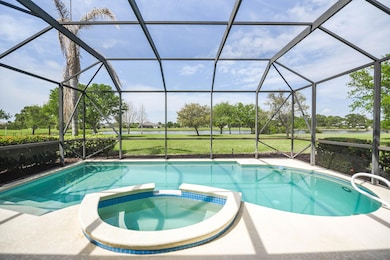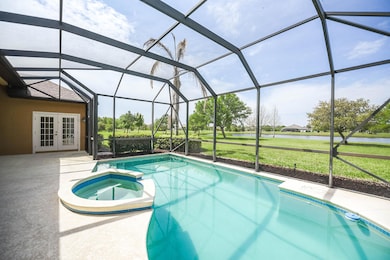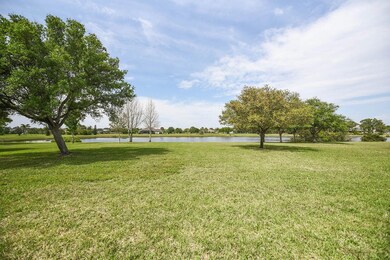4068 Gardenwood Cir Grant, FL 32949
Grant-Valkaria NeighborhoodHighlights
- Lake Front
- Open Floorplan
- Screened Porch
- In Ground Pool
- Traditional Architecture
- Hurricane or Storm Shutters
About This Home
Cypress Creek subdivision is located minutes from Grant Road and located in the pristine community of Grant/Valkaria Florida. This custom home is nestled in an executive style quiet neighborhood with rural like property lines. Massive 3-bedroom luxurious home with a very stunning floorplan plus office room. Every aspect of this home is oversized. The formal living and dining room rotunda can be very versatile for tenant use. Large granite counters in kitchen boosts a chef like experience great for entertaining. Additional bonus dining or sitting area, awaits while you cook along a wood burning fireplace. Pool and patio are screened in to enjoy year-round. Large lot lines create a very peaceful setting to watch nature play in neighboring lakes and ponds. 4th room does not have a closet.
Home Details
Home Type
- Single Family
Est. Annual Taxes
- $7,535
Year Built
- Built in 2007
Lot Details
- 1 Acre Lot
- Lake Front
- Property fronts a county road
- East Facing Home
Parking
- 3 Car Garage
- Garage Door Opener
Home Design
- Traditional Architecture
Interior Spaces
- 2,859 Sq Ft Home
- 1-Story Property
- Open Floorplan
- Ceiling Fan
- Wood Burning Fireplace
- Screened Porch
- Lake Views
- Washer and Electric Dryer Hookup
Kitchen
- Eat-In Kitchen
- Breakfast Bar
- Electric Range
- Microwave
- Dishwasher
- Disposal
Bedrooms and Bathrooms
- 3 Bedrooms
- Split Bedroom Floorplan
- Dual Closets
- Walk-In Closet
- Jack-and-Jill Bathroom
- 3 Full Bathrooms
- Bathtub and Shower Combination in Primary Bathroom
Home Security
- Security System Owned
- Hurricane or Storm Shutters
- Fire and Smoke Detector
Pool
- In Ground Pool
- Screen Enclosure
Schools
- Sunrise Elementary School
- Stone Middle School
- Bayside High School
Utilities
- Central Heating and Cooling System
- Private Water Source
- Well
- Electric Water Heater
- Water Softener is Owned
- Septic Tank
- Cable TV Available
Listing and Financial Details
- Security Deposit $3,200
- Property Available on 7/22/25
- Tenant pays for cable TV, electricity, pest control
- The owner pays for grounds care, pool maintenance
- $100 Application Fee
- Assessor Parcel Number 29-38-28-Tz-0000c.0-0017.00
Community Details
Overview
- Property has a Home Owners Association
- Cypress Creek Subdivision Phase Two Association
- Cypress Woods Phase 2 Subdivision
Pet Policy
- Call for details about the types of pets allowed
Map
Source: Space Coast MLS (Space Coast Association of REALTORS®)
MLS Number: 1052393
APN: 29-38-28-TZ-0000C.0-0017.00
- 0000 Pine Sap Ave
- 6765 Topaz Dr
- 6575 Topaz Dr
- 5076 Marble St
- 7416 Amethyst Ave
- 4135 Grant Rd
- 5545 Brabrook Ave
- 5665 Cypress Creek Dr
- 4454 Route 1
- None Unknown
- 0 N A Unit MFRGC518554
- 5595 Schefflera Place
- 5540 Old Dixie Hwy
- 5900 Brabrook Ave
- 3535 Grant Rd
- 5853 Goldrush Ave
- 6025 Brabrook Ave
- 4620 U S 1
- 4660 Mount Pleasant Ave
- 2955373 Unknown Rd
- 7508 Tourmaline Dr
- 6935 Topaz Dr
- 6404 Topaz Dr
- 5076 Marble St
- 4640 Grant Rd
- 5867 Treasure Ln
- 459 Nikomas Way
- 7055 Topaz Dr
- 180 Duval St
- 7144 Topaz Dr
- 114 Fontaine St
- 812 Oleander Cir
- 225 Pelican Dr
- 114 Delespine St
- 106 Delvalle St
- 335 Arrowhead Ln
- 911 Hyacinth Cir
- 6305 S Highway A1a Unit 142
- 5358 Waterfall Place
- 1204 Calusa Dr







