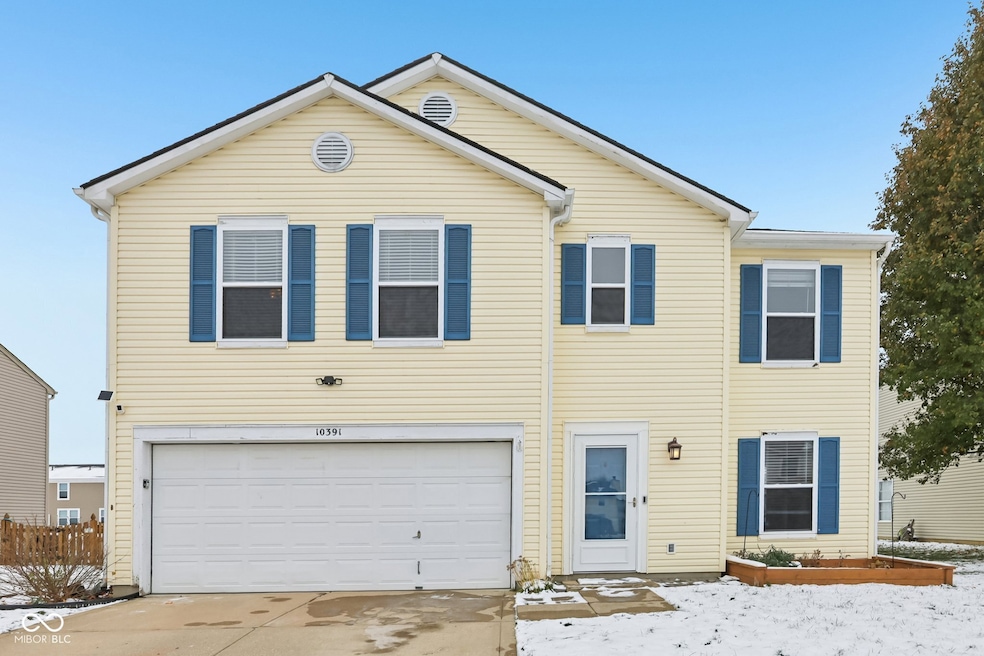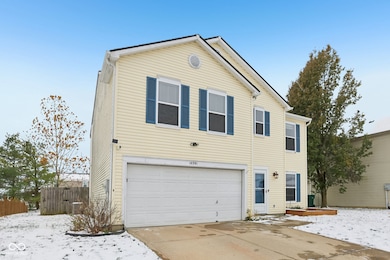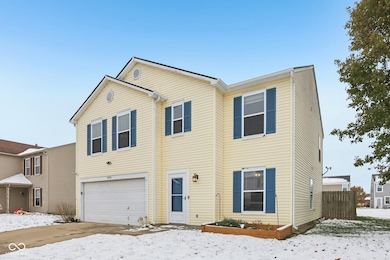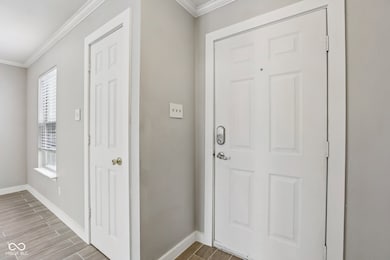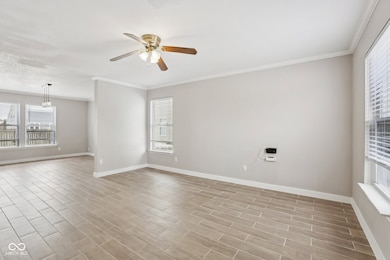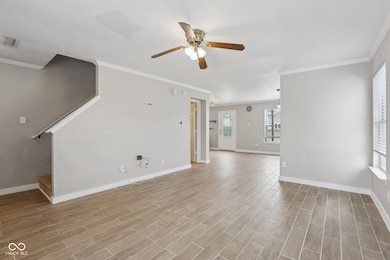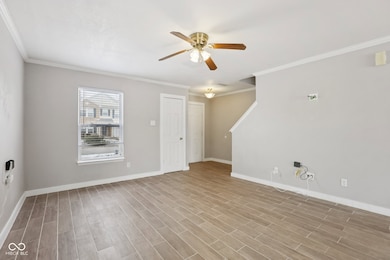10391 Split Rock Way Indianapolis, IN 46234
Estimated payment $1,936/month
Highlights
- 2 Car Attached Garage
- Walk-In Closet
- Entrance Foyer
- White Lick Elementary School Rated A+
- Laundry Room
- Vinyl Plank Flooring
About This Home
Welcome to this well maintained, 3-bedroom, 2.5 bath home located in the desirable Meadows at Eagle Crossing. This well-kept two-story home offers a bright, open layout with fresh updates. The main level features an updated half-bath, new flooring, a spacious living room, open kitchen with stainless steel appliances, ample cabinet storage, and large pantry. Upstairs, you'll find three generous bedrooms including a private primary suite with a walk-in closet and full bath. A versatile loft adds valuable additional living space - perfect for an office, media area, or playroom. Two secondary bedrooms share a full hall bath. Enjoy the fully fenced backyard - great for relaxing, grilling, and gathering. Conveniently located near schools, Eagle Creek Park, shopping, dining, and easy interstate access. A truly fantastic opportunity in an established neighborhood offering great amenities, including two community pools, a park/playground, and plenty of green space.
Home Details
Home Type
- Single Family
Est. Annual Taxes
- $2,460
Year Built
- Built in 2002
Lot Details
- 7,841 Sq Ft Lot
HOA Fees
- $46 Monthly HOA Fees
Parking
- 2 Car Attached Garage
Home Design
- Slab Foundation
- Vinyl Siding
Interior Spaces
- 2-Story Property
- Paddle Fans
- Entrance Foyer
- Combination Kitchen and Dining Room
- Attic Access Panel
- Laundry Room
Kitchen
- Electric Oven
- Built-In Microwave
- Dishwasher
- Disposal
Flooring
- Carpet
- Laminate
- Vinyl Plank
Bedrooms and Bathrooms
- 3 Bedrooms
- Walk-In Closet
Utilities
- Central Air
- Gas Water Heater
Community Details
- Association fees include maintenance, parkplayground, snow removal
- Association Phone (317) 207-4281
- Meadows At Eagle Crossing Subdivision
- Property managed by M Group Management
Listing and Financial Details
- Tax Lot 19
- Assessor Parcel Number 320805351009000015
Map
Home Values in the Area
Average Home Value in this Area
Tax History
| Year | Tax Paid | Tax Assessment Tax Assessment Total Assessment is a certain percentage of the fair market value that is determined by local assessors to be the total taxable value of land and additions on the property. | Land | Improvement |
|---|---|---|---|---|
| 2024 | $2,460 | $246,000 | $42,900 | $203,100 |
| 2023 | $1,941 | $205,300 | $38,600 | $166,700 |
| 2022 | $1,873 | $193,900 | $35,800 | $158,100 |
| 2021 | $1,660 | $174,100 | $33,700 | $140,400 |
| 2020 | $1,459 | $157,400 | $33,700 | $123,700 |
| 2019 | $1,342 | $149,100 | $32,100 | $117,000 |
| 2018 | $1,257 | $141,300 | $32,100 | $109,200 |
| 2017 | $1,184 | $134,300 | $30,300 | $104,000 |
| 2016 | $1,076 | $131,000 | $30,300 | $100,700 |
| 2014 | $984 | $121,600 | $28,900 | $92,700 |
Property History
| Date | Event | Price | List to Sale | Price per Sq Ft | Prior Sale |
|---|---|---|---|---|---|
| 11/18/2025 11/18/25 | Price Changed | $320,000 | -1.5% | $163 / Sq Ft | |
| 11/13/2025 11/13/25 | For Sale | $325,000 | +108.3% | $165 / Sq Ft | |
| 03/28/2016 03/28/16 | Sold | $156,000 | 0.0% | $79 / Sq Ft | View Prior Sale |
| 03/08/2016 03/08/16 | Pending | -- | -- | -- | |
| 02/21/2016 02/21/16 | Off Market | $156,000 | -- | -- | |
| 02/18/2016 02/18/16 | For Sale | $149,900 | -- | $76 / Sq Ft |
Purchase History
| Date | Type | Sale Price | Title Company |
|---|---|---|---|
| Quit Claim Deed | -- | None Listed On Document | |
| Warranty Deed | -- | Chicago Title | |
| Special Warranty Deed | -- | None Available | |
| Special Warranty Deed | -- | None Available | |
| Sheriffs Deed | $136,474 | None Available |
Mortgage History
| Date | Status | Loan Amount | Loan Type |
|---|---|---|---|
| Open | $213,675 | New Conventional | |
| Previous Owner | $153,174 | FHA | |
| Previous Owner | $93,454 | New Conventional |
Source: MIBOR Broker Listing Cooperative®
MLS Number: 22073177
APN: 32-08-05-351-009.000-015
- 10358 River Park Way
- Wembley Plan at Eagle Lakes - Paired Patio Homes Collection
- 10327 Gateway Dr
- 10311 Gateway Dr
- 10155 Clear Creek Cir
- 10577 E County Road 600 N
- 10104 North Trail
- 10112 Split Rock Way
- 10398 Splendor Way
- 10298 Yosemite Ln
- 5886 Brookstone Dr
- 5813 Grandvista Dr
- 10711 E County Road 600 N
- 10105 Yosemite Ln
- 9982 Big Bend Dr
- 10765 Broadlands Dr
- 5834 Skyward Ln
- 9873 Blue Ridge Way
- 10553 Virginia Ave
- 5890 Courtyard Crescent
- 10356 Split Rock Way
- 5899 Brookstone Dr
- 9899 Olympic Cir
- 10383 Homestead Dr
- 10286 Butler Dr
- 5548 James Blair Dr
- 10848 Arendale Dr
- 6929 Hornbeam Cir
- 4333 N County Road 1000 E
- 1122 Windhaven Cir
- 4291 Raintree Rd
- 1230 Highland Lake Way
- 1351 Blue Ridge Ln
- 1196 River Ridge Dr
- 4061 Eagle Roost Dr
- 1730 E Fork Dr
- 1740 Brookview Dr
- 1205 Turnbury Ln
- 1433 Audubon Dr
- 220 Longview Bend
