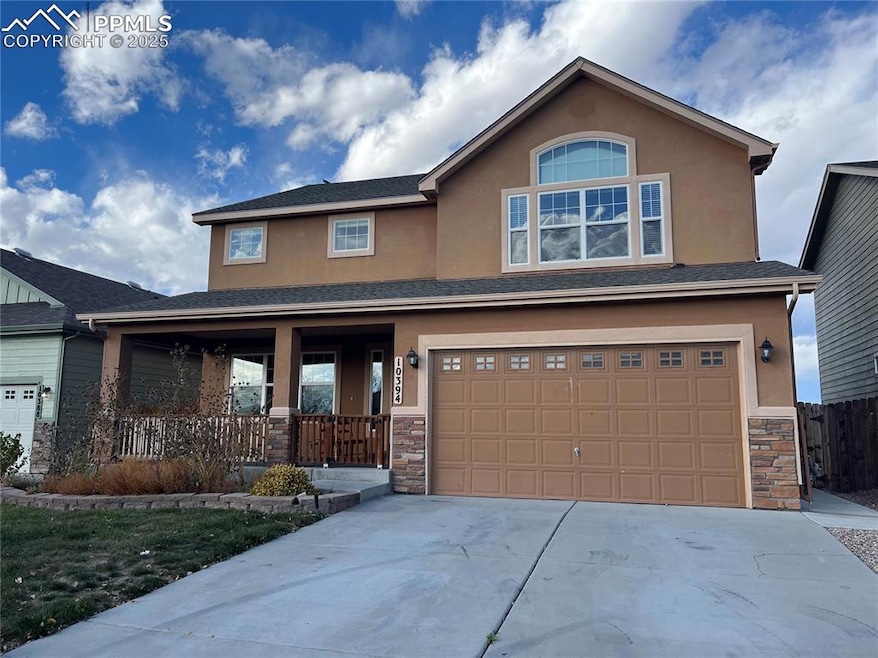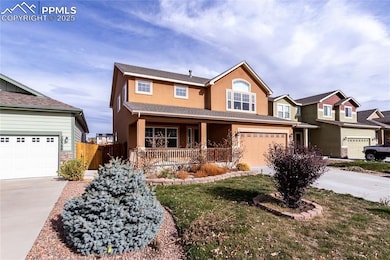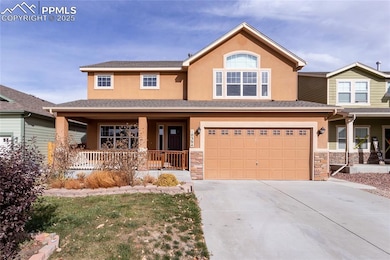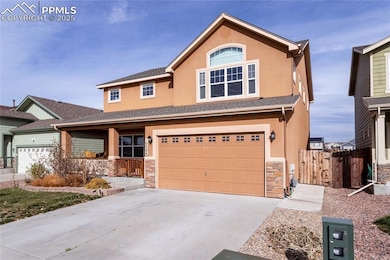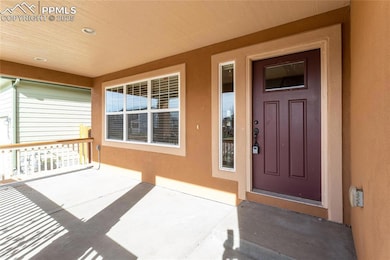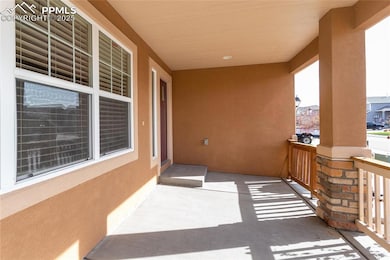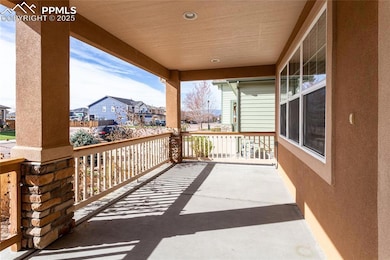10394 Abrams Dr Colorado Springs, CO 80925
Widefield NeighborhoodEstimated payment $2,817/month
Total Views
473
5
Beds
3.5
Baths
3,280
Sq Ft
$145
Price per Sq Ft
Highlights
- 3 Car Attached Garage
- Forced Air Heating and Cooling System
- Level Lot
- Concrete Porch or Patio
- Ceiling Fan
- 4-minute walk to Stingray Park
About This Home
This home is located at 10394 Abrams Dr, Colorado Springs, CO 80925 and is currently priced at $475,000, approximately $144 per square foot. This property was built in 2014. 10394 Abrams Dr is a home with nearby schools including Grand Mountain School, Mesa Ridge High School, and Valley Christian Academy.
Listing Agent
Pikes Peak Dream Homes Realty Brokerage Phone: 719-284-1900 Listed on: 10/29/2025
Home Details
Home Type
- Single Family
Est. Annual Taxes
- $3,826
Year Built
- Built in 2014
Lot Details
- 6,251 Sq Ft Lot
- Level Lot
Parking
- 3 Car Attached Garage
- Tandem Garage
Home Design
- Shingle Roof
- Stucco
Interior Spaces
- 3,280 Sq Ft Home
- 2-Story Property
- Ceiling Fan
- Basement Fills Entire Space Under The House
- Laundry on upper level
Bedrooms and Bathrooms
- 5 Bedrooms
Outdoor Features
- Concrete Porch or Patio
Schools
- King Elementary School
- Watson Middle School
- Mesa Ridge High School
Utilities
- Forced Air Heating and Cooling System
- Heating System Uses Natural Gas
- 220 Volts in Kitchen
Map
Create a Home Valuation Report for This Property
The Home Valuation Report is an in-depth analysis detailing your home's value as well as a comparison with similar homes in the area
Home Values in the Area
Average Home Value in this Area
Tax History
| Year | Tax Paid | Tax Assessment Tax Assessment Total Assessment is a certain percentage of the fair market value that is determined by local assessors to be the total taxable value of land and additions on the property. | Land | Improvement |
|---|---|---|---|---|
| 2025 | $4,841 | $34,610 | -- | -- |
| 2024 | $3,774 | $35,860 | $6,040 | $29,820 |
| 2022 | $2,627 | $25,930 | $4,810 | $21,120 |
| 2021 | $2,736 | $26,680 | $4,950 | $21,730 |
| 2020 | $2,636 | $25,770 | $4,330 | $21,440 |
| 2019 | $2,628 | $25,770 | $4,330 | $21,440 |
| 2018 | $2,146 | $22,170 | $4,360 | $17,810 |
| 2017 | $2,191 | $22,170 | $4,360 | $17,810 |
| 2016 | $2,165 | $24,690 | $4,380 | $20,310 |
| 2015 | $3,366 | $24,690 | $4,380 | $20,310 |
| 2014 | $752 | $5,540 | $5,540 | $0 |
Source: Public Records
Property History
| Date | Event | Price | List to Sale | Price per Sq Ft |
|---|---|---|---|---|
| 10/29/2025 10/29/25 | For Sale | $475,000 | -- | $145 / Sq Ft |
Source: Pikes Peak REALTOR® Services
Purchase History
| Date | Type | Sale Price | Title Company |
|---|---|---|---|
| Warranty Deed | $320,000 | Unified Title Company | |
| Warranty Deed | $58,100 | None Available | |
| Interfamily Deed Transfer | -- | None Available |
Source: Public Records
Mortgage History
| Date | Status | Loan Amount | Loan Type |
|---|---|---|---|
| Open | $320,000 | VA | |
| Previous Owner | $204,000 | Construction | |
| Previous Owner | $378,250 | VA |
Source: Public Records
Source: Pikes Peak REALTOR® Services
MLS Number: 8350087
APN: 55144-17-016
Nearby Homes
- 10405 Abrams Dr
- 10604 Deer Meadow Cir
- 10442 Abrams Dr
- 6572 Justice Way
- 10732 Deer Meadow Cir
- 10648 Desert Bloom Way
- 10420 Deer Meadow Cir
- 10634 Abrams Dr
- 10463 Desert Bloom Way
- 6225 Laurel Grass Range Trail
- 10670 Abrams Dr
- 10202 Abrams Dr
- 10208 Abrams Dr
- 6157 Cast Iron Dr
- 10868 Deer Meadow Cir
- 6579 Lamine Dr
- 6154 Fiddle Way
- 6035 White Wolf Point
- 6484 Chaplin Dr
- 10179 Seawolf Dr
- 10430 Abrams Dr
- 10756 Deer Meadow Cir
- 6550 Alliance Loop
- 6605 Alliance Loop
- 6128 Cast Iron Dr
- 10455 Kalama Dr
- 10423 Kalama Dr
- 10126 Silver Stirrup Dr
- 6195 Wild Turkey Dr
- 6343 Wallowing Way
- 6103 Nash Dr
- 6848 Yocona Dr
- 10165 Castor Dr
- 6223 Cider Mill Place
- 10094 Luneth Dr
- 6053 Cider Mill Place
- 6047 Mumford Dr
- 11207 House Finch Ln
- 11127 House Finch Ln
- 11257 House Finch Ln
