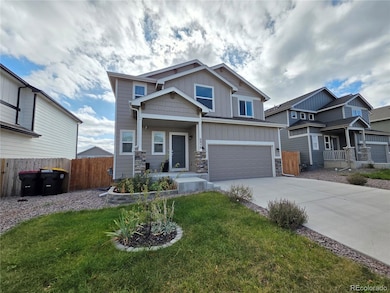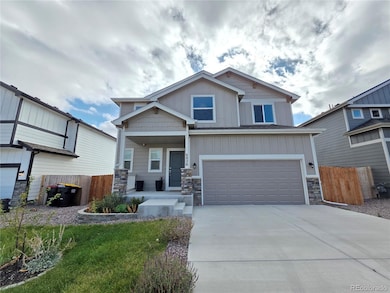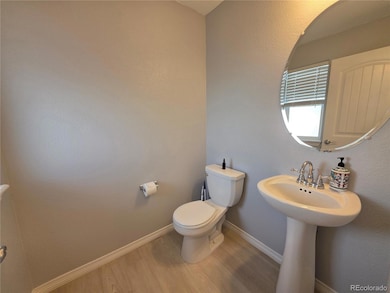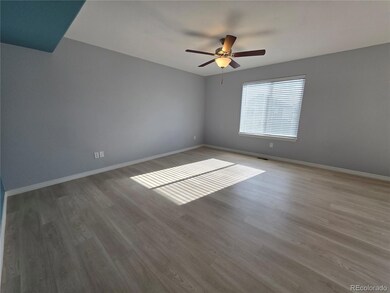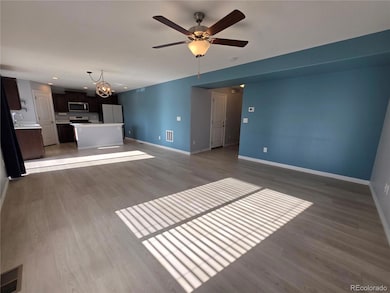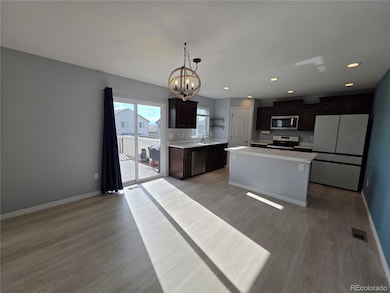6848 Yocona Dr Colorado Springs, CO 80925
Widefield NeighborhoodHighlights
- 2 Car Attached Garage
- Forced Air Heating and Cooling System
- Dogs Allowed
About This Home
Welcome to Lorson Ranch, where comfort and style meet in this stunning 4 Bed 3 Bath home. Located in the beautiful Colorado Springs, CO, this house offers the perfect blend of modern amenities and timeless charm. Step inside and be greeted by the spacious open floor plan, allowing for seamless flow between the living, dining, and kitchen areas. The gleaming hardwood floors add a touch of elegance to the space, while the large windows flood the rooms with natural light. The kitchen boasts stainless steel appliances, perfect for the aspiring chef, and a convenient washer/dryer is included for your convenience. Retreat to the expansive master bedroom, offering a tranquil oasis to unwind after a long day. Outside, the large back yard beckons for outdoor gatherings and summer barbecues. With central AC, you can stay cool and comfortable during the warm summer months. Don't miss the opportunity to call this home in Lorson Ranch yours. Contact us today to schedule a tour and experience the beauty and convenience of this remarkable property!
COLORADO HB23-1099 DISCLOSURE: PROSPECTIVE TENANTS HAVE THE RIGHT TO PROVIDE TO D&L REALTY, LLC DBA KELLER WILLIAMS PARTNERS REALTY A PORTABLE TENANT SCREENING REPORT THAT IS NOT MORE THAN 30 DAYS OLD, AS DEFINED IN SECTION § 38-12-902 (2.5), COLORADO REVISED STATUTES; AND IF THE PROSPECTIVE TENANT PROVIDES D&L REALTY, LLC WITH A PORTABLE TENANT SCREENING REPORT, D&L REALTY, LLC IS PROHIBITED FROM: 1) CHARGING THE PROSPECTIVE TENANT A RENTAL APPLICATION FEE OR 2) CHARGING THE PROSPECTIVE TENANT A FEE FOR THE LANDLORD TO ACCESS OR USE THE PORTABLE TENANT SCREENING REPORT.
While D&L Realty does accept compliant portable screening reports as defined by HB23-1099, which would result in an application fee refund, we do still require that all tenants complete our application. If a compliant portable report is provided and e-mailed to freemanpropmgmt@gmail.com, we will issue an application fee refund after submittal of your application.
Listing Agent
Keller Williams Partners Realty Brokerage Email: freemanpropmgmt@gmail.com License #40041985 Listed on: 10/13/2025

Home Details
Home Type
- Single Family
Est. Annual Taxes
- $4,834
Year Built
- Built in 2021
Parking
- 2 Car Attached Garage
Interior Spaces
- 2-Story Property
- Unfinished Basement
Bedrooms and Bathrooms
- 4 Bedrooms
Schools
- Talbot Elementary School
- Janitell Middle School
- Widefield High School
Utilities
- Forced Air Heating and Cooling System
Listing and Financial Details
- Security Deposit $2,695
- Property Available on 10/20/25
- 12 Month Lease Term
- $50 Application Fee
Community Details
Overview
- Lorson Ranch East Fil 4 Subdivision
Pet Policy
- Pet Deposit $300
- $35 Monthly Pet Rent
- Dogs Allowed
Map
Source: REcolorado®
MLS Number: 2859369
APN: 55231-17-027
- 6835 Yocona Dr
- 6837 Volga Dr
- 6836 Volga Dr
- 6886 Volga Dr
- 10715 Horton Dr
- 6979 Akela Ln
- 6967 Akela Ln
- 6932 Akela Ln
- 6716 Volga Dr
- 6706 Volga Dr
- 6950 Shunka Ln
- 10811 Witcher Dr
- 10817 Witcher Dr
- 10836 Witcher Dr
- 10600 Horton Dr
- 10721 Yuba Dr
- 10591 Horton Dr
- 10597 Luneth Dr
- 10573 Luneth Dr
- 10568 Kalama Dr
- 6908 Akela Ln
- 10455 Kalama Dr
- 6562 Tillamook Dr
- 10423 Kalama Dr
- 6605 Alliance Loop
- 10832 Matta Dr Unit Private room w share bath
- 10430 Abrams Dr
- 6550 Alliance Loop
- 10094 Luneth Dr
- 10165 Castor Dr
- 10756 Deer Meadow Cir
- 6103 Nash Dr
- 11207 House Finch Ln
- 11127 House Finch Ln
- 11257 House Finch Ln
- 11259 Bufflehead Ln
- 11148 Bufflehead Ln
- 11189 Bufflehead Ln
- 6236 Big Bird Dr
- 6047 Mumford Dr

