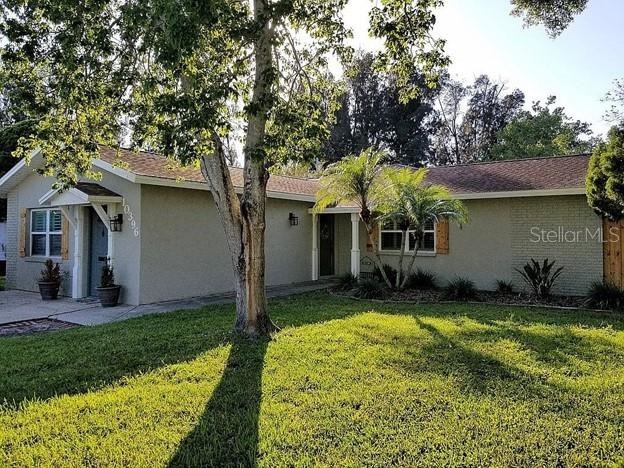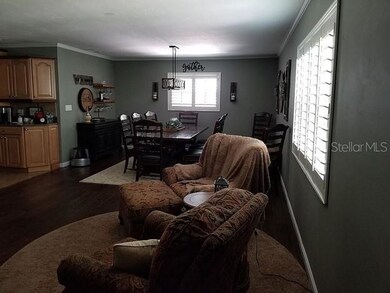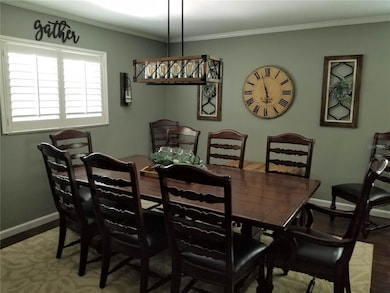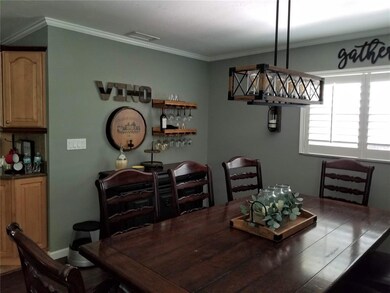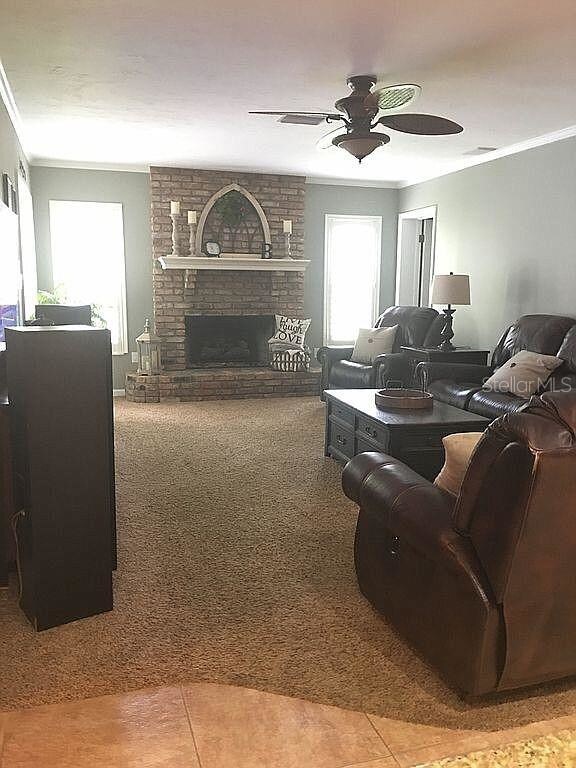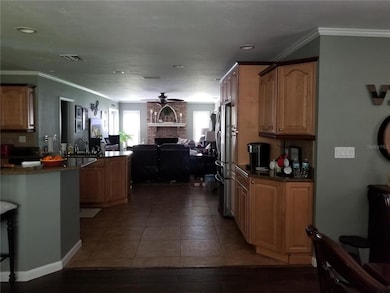
10396 57th Way N Pinellas Park, FL 33782
Estimated Value: $549,000 - $725,000
Highlights
- Parking available for a boat
- Private Pool
- Open Floorplan
- Home Theater
- 0.32 Acre Lot
- Family Room with Fireplace
About This Home
As of July 2021Totally updated home with 2,590 sq feet of heated space to make your dream home. This home has a split bedroom plan, 2 beautiful baths, one with access to the yard for days in the pool or the hot tub, 2 offices for the couple that wants to work from home and have their own space, a large dining room for having all the friends and family over for dinner, an inside laundry room with a mud sink. This home has so much you will need to see it for yourself. You will be amazed when you walk out the french doors to the beautiful fenced yard with a pool, hot tub, fire pit, swing set, and still enough room to set up a baseball field. Then walk around to the side of the house and see an air conditioned work shop for you to be creative with your hobbies. On the other side of the house are raised beds for you to start your own garden.
Last Agent to Sell the Property
SUN TEAM REALTY License #3019717 Listed on: 06/18/2021
Home Details
Home Type
- Single Family
Est. Annual Taxes
- $2,399
Year Built
- Built in 1980
Lot Details
- 0.32 Acre Lot
- East Facing Home
Home Design
- Slab Foundation
- Shingle Roof
- Block Exterior
- Stucco
Interior Spaces
- 2,590 Sq Ft Home
- Open Floorplan
- Ceiling Fan
- Gas Fireplace
- Window Treatments
- French Doors
- Family Room with Fireplace
- Home Theater
- Den
Kitchen
- Range with Range Hood
- Recirculated Exhaust Fan
- Microwave
- Dishwasher
- Disposal
Flooring
- Carpet
- Porcelain Tile
- Ceramic Tile
Bedrooms and Bathrooms
- 4 Bedrooms
- Primary Bedroom on Main
- Split Bedroom Floorplan
- Walk-In Closet
- 2 Full Bathrooms
Laundry
- Dryer
- Washer
Parking
- Converted Garage
- Parking available for a boat
Outdoor Features
- Private Pool
- Exterior Lighting
Utilities
- Central Heating and Cooling System
- Propane
- Electric Water Heater
- Cable TV Available
Community Details
- No Home Owners Association
- Pine Haven Ii Subdivision
Listing and Financial Details
- Down Payment Assistance Available
- Homestead Exemption
- Visit Down Payment Resource Website
- Legal Lot and Block 9 / 00/90
- Assessor Parcel Number 16-30-16-69320-000-0090
Ownership History
Purchase Details
Home Financials for this Owner
Home Financials are based on the most recent Mortgage that was taken out on this home.Similar Homes in the area
Home Values in the Area
Average Home Value in this Area
Purchase History
| Date | Buyer | Sale Price | Title Company |
|---|---|---|---|
| Renshaw Joshua | $465,000 | Island Breeze Title Inc |
Mortgage History
| Date | Status | Borrower | Loan Amount |
|---|---|---|---|
| Open | Renshaw Stephanie C | $80,000 | |
| Closed | Renshaw Stephanie C | $40,000 | |
| Open | Renshaw Joshua | $359,200 | |
| Previous Owner | Barker Frank W | $86,000 |
Property History
| Date | Event | Price | Change | Sq Ft Price |
|---|---|---|---|---|
| 07/23/2021 07/23/21 | Sold | $465,000 | -4.1% | $180 / Sq Ft |
| 06/27/2021 06/27/21 | Pending | -- | -- | -- |
| 06/22/2021 06/22/21 | Price Changed | $485,000 | -2.0% | $187 / Sq Ft |
| 06/17/2021 06/17/21 | For Sale | $495,000 | -- | $191 / Sq Ft |
Tax History Compared to Growth
Tax History
| Year | Tax Paid | Tax Assessment Tax Assessment Total Assessment is a certain percentage of the fair market value that is determined by local assessors to be the total taxable value of land and additions on the property. | Land | Improvement |
|---|---|---|---|---|
| 2024 | $4,935 | $278,684 | -- | -- |
| 2023 | $4,935 | $270,567 | $0 | $0 |
| 2022 | $4,795 | $262,686 | $0 | $0 |
| 2021 | $2,547 | $153,906 | $0 | $0 |
| 2020 | $2,399 | $151,781 | $0 | $0 |
| 2019 | $2,344 | $148,369 | $0 | $0 |
| 2018 | $2,302 | $145,603 | $0 | $0 |
| 2017 | $2,270 | $142,608 | $0 | $0 |
| 2016 | $2,239 | $139,675 | $0 | $0 |
| 2015 | $2,209 | $135,832 | $0 | $0 |
| 2014 | $2,193 | $134,754 | $0 | $0 |
Agents Affiliated with this Home
-
Gayle MacKinnon

Seller's Agent in 2021
Gayle MacKinnon
SUN TEAM REALTY
(727) 439-2696
1 in this area
6 Total Sales
-
Diane Chandler
D
Buyer's Agent in 2021
Diane Chandler
CHARLES RUTENBERG REALTY INC
(727) 410-5611
2 in this area
66 Total Sales
Map
Source: Stellar MLS
MLS Number: U8127402
APN: 16-30-16-69320-000-0090
- 9981 58th St N
- 5480 Orange Blossom Rd
- 5430 Palm Crest Ct
- 5421 Orange Blossom Rd
- 5428 Larchmont Ct N
- 5404 Springwood Blvd Unit 311
- 10289 60th Cir N
- 5427 Springwood Blvd Unit 5427
- 9850 55th Way N
- 10449 Larchmont Place
- 10467 Larchmont Place N
- 10800 Us Highway 19 N Unit 237
- 10800 Us Highway 19 N Unit 127
- 10800 Us Highway 19 N Unit 128
- 10800 Us Highway 19 N Unit 230
- 10800 Us Highway 19 N Unit 112
- 5377 Springwood Blvd
- 5290 101st Ave
- 5900 98th Ave N
- 6065 105th Ave
- 10396 57th Way N
- 10396 57th Way
- 5799 103rd Terrace
- 10378 57th Way
- 5783 103rd Terrace
- 10356 57th Way N
- 10356 57th Way
- 5782 103rd Terrace
- 5771 103rd Terrace
- 5771 103rd Terrace N
- 10326 57th Way N
- 10326 57th Way
- 5770 103rd Terrace
- 5749 103rd Terrace
- 5781 103rd Ave
- 5748 103rd Terrace
- 10304 57th Way
- 5769 103rd Ave
- 10380 58th St
- 5747 103rd Ave
