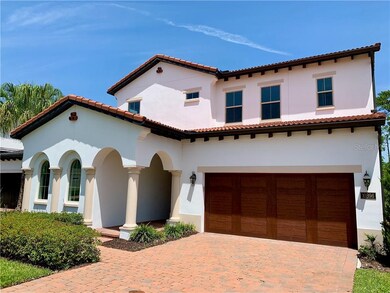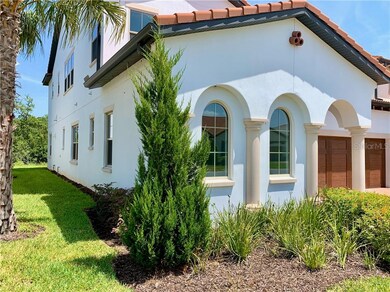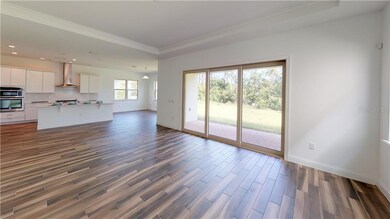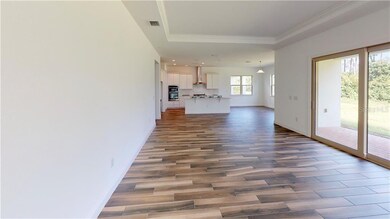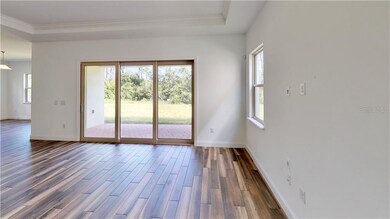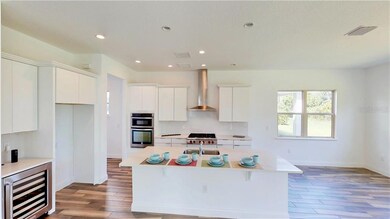
10396 Royal Cypress Way Orlando, FL 32836
Golden Oak NeighborhoodEstimated Value: $1,228,000 - $1,296,000
Highlights
- Boat Ramp
- Water Access
- Fishing
- Castleview Elementary School Rated A-
- Fitness Center
- Gated Community
About This Home
As of August 2019PRICED TO SELL and VERY MOTIVATED! Stunning Home in gated Royal Cypress Preserve with top-of-the-line amenities: luxury Clubhouse, resort style pool, barbecue area, fitness center, playground and boat ramp. Prime location in Orlando, just 5 minutes to Disney area, restaurants, entertainments and top rated schools.
This Madeira open floor plan offers a great room with tray ceiling that is perfect for entertaining with direct access to the covered lanai and a beautiful yard with Conservation privacy. The Gourmet kitchen has many upgrades including decorator faucets, quartz countertops, a large center island and a walk-in pantry. Upstairs you will find a Loft that could be a great movie room or office. The Master bedroom is extremely spacious with large windows that let in a lot of natural light and the overlook conservation area. The luxurious master bath boasts a soaking tub, separate shower, dual vanities and an amazing walk-in closet. There are 3 additional guest bedrooms and 2 baths upstairs as well as a downstairs bedroom with private bath. Seller´s plans changed and they could never move into the house. So, take advantage of this never-lived-in home with thousands of dollars more in upgrades than you would get from the builder and no wait to build!!
Last Agent to Sell the Property
CENTURY 21 CARIOTI License #3398559 Listed on: 07/17/2019

Home Details
Home Type
- Single Family
Est. Annual Taxes
- $10,113
Year Built
- Built in 2017
Lot Details
- 8,178 Sq Ft Lot
- Near Conservation Area
- Southwest Facing Home
- Irrigation
- Landscaped with Trees
- Property is zoned P-D
HOA Fees
- $319 Monthly HOA Fees
Parking
- 3 Car Attached Garage
- Garage Door Opener
- Open Parking
Home Design
- Spanish Architecture
- Slab Foundation
- Tile Roof
- Concrete Roof
- Concrete Siding
- Block Exterior
- Stucco
Interior Spaces
- 3,829 Sq Ft Home
- 2-Story Property
- Open Floorplan
- Crown Molding
- Tray Ceiling
- High Ceiling
- Sliding Doors
- Formal Dining Room
- Loft
- Views of Woods
Kitchen
- Built-In Convection Oven
- Cooktop
- Microwave
- Dishwasher
- Wine Refrigerator
- Stone Countertops
- Solid Wood Cabinet
- Disposal
Flooring
- Brick
- Carpet
- Epoxy
- Ceramic Tile
Bedrooms and Bathrooms
- 5 Bedrooms
- Walk-In Closet
Laundry
- Laundry Room
- Laundry on upper level
Home Security
- Home Security System
- Fire and Smoke Detector
- In Wall Pest System
- Pest Guard System
Outdoor Features
- Water Access
- Covered patio or porch
- Rain Gutters
Schools
- Sunset Park Elementary School
- Bridgewater Middle School
- West Orange High School
Utilities
- Central Heating and Cooling System
- Phone Available
- Cable TV Available
Listing and Financial Details
- Visit Down Payment Resource Website
- Legal Lot and Block 138 / 87/56
- Assessor Parcel Number 08-24-28-7761-01-380
Community Details
Overview
- Association fees include community pool, escrow reserves fund, maintenance structure, ground maintenance, manager, pool maintenance, recreational facilities, security
- Royal Cypress Preserve Hoa/Carrie Culp Association, Phone Number (407) 644-0010
- Built by Toll Brothers
- Royal Cypress Preserve Ph 2 Subdivision, The Madeira Spanish Colonial Floorplan
- Association Owns Recreation Facilities
- The community has rules related to deed restrictions
- Rental Restrictions
Amenities
- Clubhouse
Recreation
- Boat Ramp
- Recreation Facilities
- Community Playground
- Fitness Center
- Community Pool
- Fishing
Security
- Security Service
- Gated Community
Ownership History
Purchase Details
Purchase Details
Home Financials for this Owner
Home Financials are based on the most recent Mortgage that was taken out on this home.Purchase Details
Home Financials for this Owner
Home Financials are based on the most recent Mortgage that was taken out on this home.Similar Homes in Orlando, FL
Home Values in the Area
Average Home Value in this Area
Purchase History
| Date | Buyer | Sale Price | Title Company |
|---|---|---|---|
| Schmoetzer Karl | -- | None Available | |
| Greibus Lori | $614,000 | Omega Title Llc | |
| Brea Eric Oswaldo Saraiva | $690,170 | Westminster Title Agency Inc |
Mortgage History
| Date | Status | Borrower | Loan Amount |
|---|---|---|---|
| Previous Owner | Brea Eric Oswaldo Saraiva | $483,000 |
Property History
| Date | Event | Price | Change | Sq Ft Price |
|---|---|---|---|---|
| 08/26/2019 08/26/19 | Sold | $614,000 | -11.0% | $160 / Sq Ft |
| 08/10/2019 08/10/19 | Pending | -- | -- | -- |
| 07/16/2019 07/16/19 | For Sale | $690,000 | -- | $180 / Sq Ft |
Tax History Compared to Growth
Tax History
| Year | Tax Paid | Tax Assessment Tax Assessment Total Assessment is a certain percentage of the fair market value that is determined by local assessors to be the total taxable value of land and additions on the property. | Land | Improvement |
|---|---|---|---|---|
| 2025 | $15,392 | $960,126 | -- | -- |
| 2024 | $13,640 | $960,126 | -- | -- |
| 2023 | $13,640 | $924,827 | $100,000 | $824,827 |
| 2022 | $12,118 | $792,342 | $100,000 | $692,342 |
| 2021 | $11,153 | $706,552 | $100,000 | $606,552 |
| 2020 | $9,527 | $596,163 | $90,000 | $506,163 |
| 2019 | $11,021 | $658,347 | $90,000 | $568,347 |
| 2018 | $10,113 | $591,677 | $90,000 | $501,677 |
| 2017 | $1,520 | $90,000 | $90,000 | $0 |
| 2016 | $1,898 | $110,000 | $110,000 | $0 |
Agents Affiliated with this Home
-
Liliana Teran

Seller's Agent in 2019
Liliana Teran
CENTURY 21 CARIOTI
(786) 719-5715
5 Total Sales
Map
Source: Stellar MLS
MLS Number: O5799343
APN: 08-2428-7761-01-380
- 10829 Royal Cypress Way
- 10824 Royal Cypress Way
- 10836 Royal Cypress Way
- 10159 Royal Island Ct
- 10529 Royal Cypress Way
- 10739 Royal Cypress Way
- 10528 Royal Cypress Way
- 10122 Royal Island Ct
- 10564 Royal Cypress Way
- 10680 Royal Cypress Way
- 10138 Enchanted Oak Dr
- 10601 Autumn Mist Ln Unit 302
- 10160 Autumn Mist Ln Unit 601
- 10300 Winter Sparkle Cir
- 9759 Pecky Cypress Way
- 9723 Pecky Cypress Way Unit 1
- 9843 Nokay Dr
- 9003 Pecky Cypress Way
- 9730 Lounsberry Cir
- 9244 Pecky Cypress Way
- 10396 Royal Cypress Way
- 10402 Royal Cypress Way
- 10390 Royal Cypress Way
- 10397 Royal Cypress Way
- 10378 Royal Cypress Way
- 10414 Royal Cypress Way
- 10403 Royal Cypress Way
- 10385 Royal Cypress Way
- 10372 Royal Cypress Way
- 10379 Royal Cypress Way
- 10415 Royal Cypress Way
- 10366 Royal Cypress Way
- 10426 Royal Cypress Way
- 10360 Royal Cypress Way
- 10432 Royal Cypress Way
- 10361 Royal Cypress Way
- 10427 Royal Cypress Way

