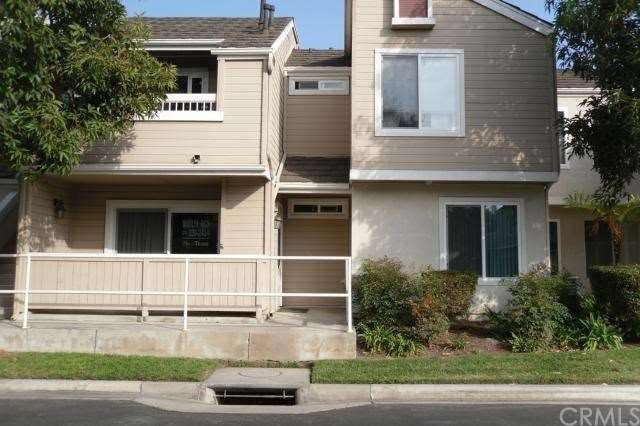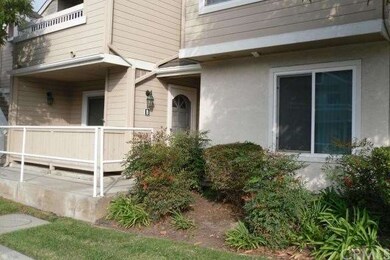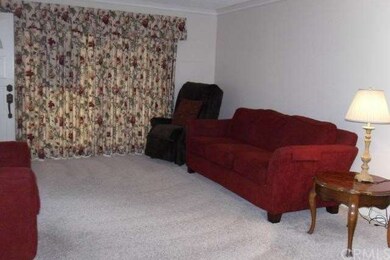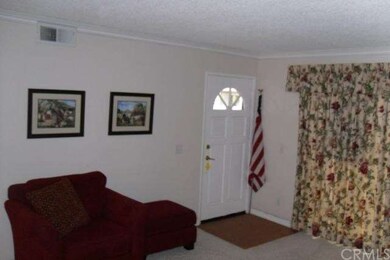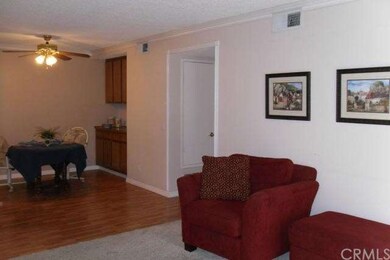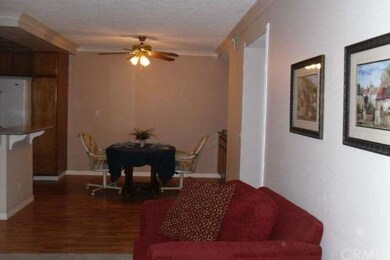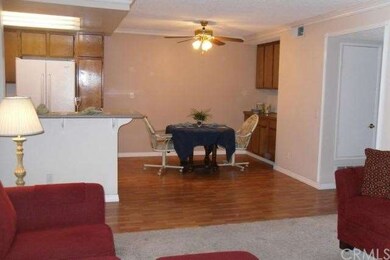
10396 W Briar Oaks Dr Unit B Stanton, CA 90680
West Anaheim NeighborhoodEstimated Value: $541,000 - $608,000
Highlights
- Filtered Pool
- Primary Bedroom Suite
- Open Floorplan
- Western High School Rated A-
- Gated Community
- Cape Cod Architecture
About This Home
As of January 2014This is a stunning 2BR 2BA condo located in the Briar Oaks Community. This home offers an updated kitchen with breakfast bar. Newer kitchen appliances & Corian counter tops with integrated sink. New double pane windows, crown moldings & large baseboards thru-out. Laminate flooring with carpet in bedrooms & living room. Central heat & A/C. Convenient inside laundry for full sized machines. Ceiling fans in bedrooms to keep you cool. Covered patio in front for relaxing, BBQ's or enjoying in a sunset. Attached garage with direct access into the home & reserved parking space #136. Low HOA dues of $198 include cable TV, pool & spa. Well kept gated community close to all freeways. Move in condition. Make this your new home!
Last Agent to Sell the Property
Marilyn Rich, Broker License #01164757 Listed on: 11/07/2013
Last Buyer's Agent
Grace Oh
Coldwell Banker Best Realty License #01873995
Property Details
Home Type
- Condominium
Est. Annual Taxes
- $4,167
Year Built
- Built in 1987
Lot Details
- Two or More Common Walls
- West Facing Home
- Landscaped
HOA Fees
- $198 Monthly HOA Fees
Parking
- 1 Car Direct Access Garage
- Parking Available
- Single Garage Door
- Garage Door Opener
- No Driveway
- Assigned Parking
Home Design
- Cape Cod Architecture
- Turnkey
- Slab Foundation
- Metal Roof
- Wood Siding
- Copper Plumbing
- Stucco
Interior Spaces
- 1,027 Sq Ft Home
- 2-Story Property
- Open Floorplan
- Crown Molding
- Ceiling Fan
- Double Pane Windows
- Blinds
- Window Screens
- Sliding Doors
- L-Shaped Dining Room
- Pest Guard System
Kitchen
- Breakfast Bar
- Built-In Range
- Microwave
- Dishwasher
- Corian Countertops
- Disposal
Flooring
- Carpet
- Laminate
- Tile
Bedrooms and Bathrooms
- 2 Bedrooms
- Primary Bedroom Suite
- 2 Full Bathrooms
Laundry
- Laundry Room
- Washer
Pool
- Filtered Pool
- Heated In Ground Pool
- Heated Spa
- In Ground Spa
- Gas Heated Pool
- Gunite Pool
- Gunite Spa
- Fence Around Pool
- Pool Tile
Outdoor Features
- Enclosed patio or porch
- Exterior Lighting
- Rain Gutters
Utilities
- Central Heating and Cooling System
- Cable TV Available
Listing and Financial Details
- Tax Lot 5
- Tax Tract Number 12371
- Assessor Parcel Number 93620316
Community Details
Overview
- 210 Units
- Built by Sandling Homes
Recreation
- Community Pool
- Community Spa
Security
- Gated Community
- Fire and Smoke Detector
Ownership History
Purchase Details
Home Financials for this Owner
Home Financials are based on the most recent Mortgage that was taken out on this home.Purchase Details
Similar Homes in the area
Home Values in the Area
Average Home Value in this Area
Purchase History
| Date | Buyer | Sale Price | Title Company |
|---|---|---|---|
| Lee Jason | $275,000 | Western Resources Title Co | |
| Vonachen Roxanne Rhea | -- | None Available |
Mortgage History
| Date | Status | Borrower | Loan Amount |
|---|---|---|---|
| Open | Lee Jason | $206,250 | |
| Previous Owner | Vonachen Roxanne R | $94,200 |
Property History
| Date | Event | Price | Change | Sq Ft Price |
|---|---|---|---|---|
| 01/31/2014 01/31/14 | Sold | $275,000 | -1.8% | $268 / Sq Ft |
| 01/10/2014 01/10/14 | Pending | -- | -- | -- |
| 11/07/2013 11/07/13 | For Sale | $279,900 | -- | $273 / Sq Ft |
Tax History Compared to Growth
Tax History
| Year | Tax Paid | Tax Assessment Tax Assessment Total Assessment is a certain percentage of the fair market value that is determined by local assessors to be the total taxable value of land and additions on the property. | Land | Improvement |
|---|---|---|---|---|
| 2024 | $4,167 | $330,498 | $234,162 | $96,336 |
| 2023 | $4,062 | $324,018 | $229,570 | $94,448 |
| 2022 | $3,983 | $317,665 | $225,068 | $92,597 |
| 2021 | $4,019 | $311,437 | $220,655 | $90,782 |
| 2020 | $3,964 | $308,244 | $218,392 | $89,852 |
| 2019 | $3,859 | $302,200 | $214,109 | $88,091 |
| 2018 | $3,806 | $296,275 | $209,911 | $86,364 |
| 2017 | $3,678 | $290,466 | $205,795 | $84,671 |
| 2016 | $3,663 | $284,771 | $201,760 | $83,011 |
| 2015 | $3,540 | $280,494 | $198,729 | $81,765 |
| 2014 | $2,204 | $275,000 | $199,074 | $75,926 |
Agents Affiliated with this Home
-
Marilyn Rich

Seller's Agent in 2014
Marilyn Rich
Marilyn Rich, Broker
(562) 596-9911
6 in this area
10 Total Sales
-
G
Buyer's Agent in 2014
Grace Oh
Coldwell Banker Best Realty
Map
Source: California Regional Multiple Listing Service (CRMLS)
MLS Number: PW13226731
APN: 936-203-16
- 10456 W Briar Oaks Dr Unit A
- 10430 Drake Way
- 7652 Cerritos Ave Unit E
- 7556 Cody Dr
- 10531 Western Ave
- 10550 Western Ave Unit 102
- 3050 W Ball Rd Unit 152
- 3050 W Ball Rd Unit 88
- 3050 W Ball Rd Unit 4
- 10760 Elm Cir
- 8063 Cambria Cir
- 3218 W Ravenswood Dr
- 3080 W Glen Holly Dr
- 900 S Hayward St
- 8236 Monroe Ave
- 8266 Palais Rd
- 1219 S Gaymont St
- 3245 Donovan Ranch Rd
- 7100 Cerritos Ave Unit 112
- 7271 Katella Ave Unit 84
- 10396 W Briar Oaks Dr Unit C
- 10435 W Briar Oaks Dr Unit E
- 10435 W Briar Oaks Dr Unit 173
- 10435 W Briar Oaks Dr Unit 174
- 10396 W Briar Oaks Dr Unit 137
- 10396 W Briar Oaks Dr Unit 139
- 10435 W Briar Oaks Dr Unit B
- 10396 W Briar Oaks Dr Unit E
- 10435 W Briar Oaks Dr Unit A
- 10435 W Briar Oaks Dr Unit 175
- 10396 W Briar Oaks Dr Unit B
- 10435 W Briar Oaks Dr Unit D
- 10396 W Briar Oaks Dr Unit A
- 10416 W Briar Oaks Dr Unit 153
- 10416 W Briar Oaks Dr Unit D
- 10416 W Briar Oaks Dr Unit B
- 10416 W Briar Oaks Dr Unit 152
- 10416 W Briar Oaks Dr Unit 151
- 10416 W Briar Oaks Dr Unit A
- 10416 W Briar Oaks Dr Unit 154
