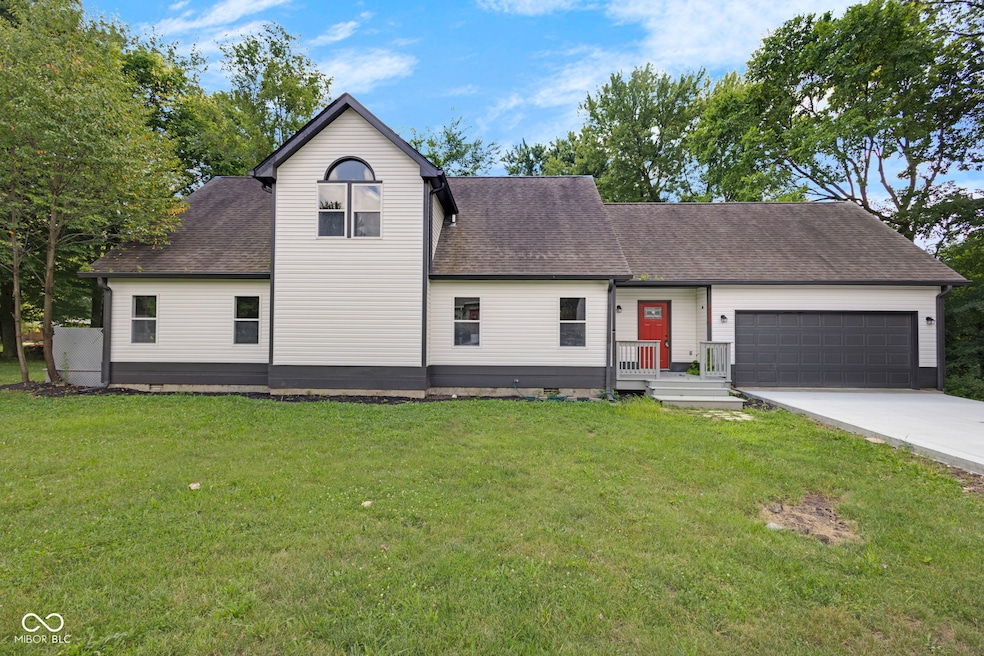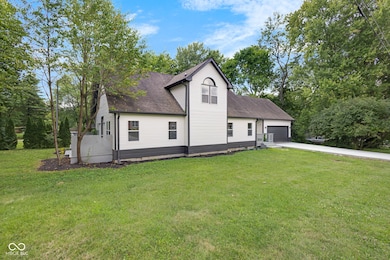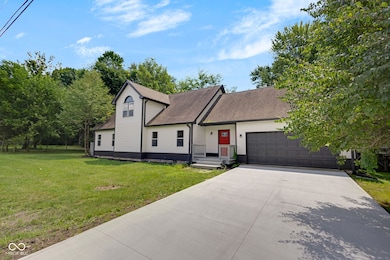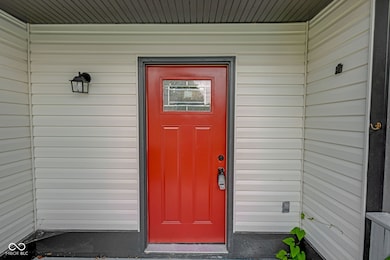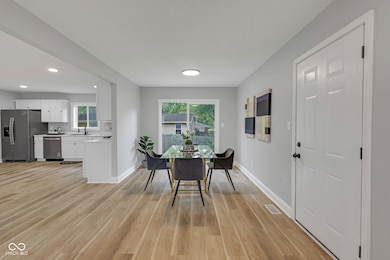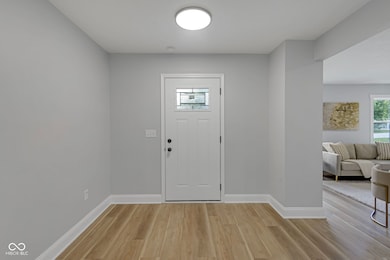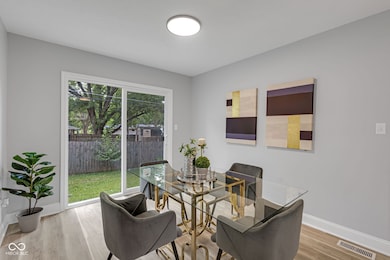10398 Ethel St Indianapolis, IN 46280
Downtown Carmel NeighborhoodEstimated payment $2,271/month
Highlights
- View of Trees or Woods
- Cathedral Ceiling
- No HOA
- Forest Dale Elementary School Rated A
- Corner Lot
- Walk-In Pantry
About This Home
Welcome to a home that feels brand new-because it practically is! This thoughtfully updated property features 4 bedrooms and 3.5 bathrooms, offering a smart layout that suits a variety of lifestyles. On the main floor, you'll find an inviting, open living space that brings the kitchen, dining, and family areas together seamlessly. The kitchen includes brand-new appliances and a large walk-in pantry, giving you plenty of room to cook, store, and create. Two bedrooms are conveniently located on the main level, including a spacious primary suite with its own private bathroom-perfect for a peaceful retreat. Upstairs, there are two more large bedrooms with high ceilings that let in tons of natural light. One of them even includes a bonus room that can easily become a home office, game room, or creative space. From the new flooring and siding to the updated HVAC, water heater, appliances, and driveway-everything has been refreshed with care and attention to detail. Whether you're looking for extra space to work from home, entertain guests, or simply enjoy more room to live, this home has the flexibility to grow with your needs.
Listing Agent
HSI Commercial & Residential Group, Inc License #RB21001150 Listed on: 08/07/2025
Home Details
Home Type
- Single Family
Est. Annual Taxes
- $2,530
Year Built
- Built in 1991
Lot Details
- 0.34 Acre Lot
- Corner Lot
Parking
- 2 Car Attached Garage
Property Views
- Woods
- Neighborhood
Home Design
- Vinyl Siding
Interior Spaces
- 2-Story Property
- Cathedral Ceiling
- Paddle Fans
- Formal Dining Room
- Vinyl Flooring
- Crawl Space
- Fire and Smoke Detector
- Laundry Room
Kitchen
- Walk-In Pantry
- Gas Oven
- Built-In Microwave
- Dishwasher
- Disposal
Bedrooms and Bathrooms
- 4 Bedrooms
- Walk-In Closet
Schools
- Forest Dale Elementary School
- Carmel Middle School
- Carmel High School
Utilities
- Forced Air Heating and Cooling System
- Water Heater
Community Details
- No Home Owners Association
Listing and Financial Details
- Tax Lot 42
- Assessor Parcel Number 291312109007005018
Map
Home Values in the Area
Average Home Value in this Area
Tax History
| Year | Tax Paid | Tax Assessment Tax Assessment Total Assessment is a certain percentage of the fair market value that is determined by local assessors to be the total taxable value of land and additions on the property. | Land | Improvement |
|---|---|---|---|---|
| 2024 | $2,313 | $239,200 | $83,100 | $156,100 |
| 2023 | $2,348 | $239,200 | $83,100 | $156,100 |
| 2022 | $2,484 | $230,300 | $36,700 | $193,600 |
| 2021 | $1,805 | $176,400 | $36,700 | $139,700 |
| 2020 | $1,805 | $176,400 | $36,700 | $139,700 |
| 2019 | $1,969 | $165,800 | $32,300 | $133,500 |
Property History
| Date | Event | Price | List to Sale | Price per Sq Ft | Prior Sale |
|---|---|---|---|---|---|
| 10/27/2025 10/27/25 | Price Changed | $390,900 | -2.3% | $112 / Sq Ft | |
| 10/03/2025 10/03/25 | Price Changed | $399,900 | -1.5% | $114 / Sq Ft | |
| 09/16/2025 09/16/25 | Price Changed | $405,900 | -1.0% | $116 / Sq Ft | |
| 09/03/2025 09/03/25 | Price Changed | $410,000 | -1.2% | $117 / Sq Ft | |
| 08/07/2025 08/07/25 | For Sale | $415,000 | +59.6% | $119 / Sq Ft | |
| 04/21/2025 04/21/25 | Sold | $260,000 | +15.6% | $85 / Sq Ft | View Prior Sale |
| 04/12/2025 04/12/25 | Pending | -- | -- | -- | |
| 04/10/2025 04/10/25 | For Sale | $225,000 | +147.3% | $73 / Sq Ft | |
| 03/05/2013 03/05/13 | Sold | $91,000 | 0.0% | $30 / Sq Ft | View Prior Sale |
| 02/18/2013 02/18/13 | Pending | -- | -- | -- | |
| 02/07/2013 02/07/13 | For Sale | $91,000 | -- | $30 / Sq Ft |
Purchase History
| Date | Type | Sale Price | Title Company |
|---|---|---|---|
| Warranty Deed | $260,000 | Chicago Title | |
| Special Warranty Deed | -- | None Available | |
| Special Warranty Deed | -- | None Available | |
| Sheriffs Deed | $169,812 | None Available | |
| Interfamily Deed Transfer | -- | -- |
Mortgage History
| Date | Status | Loan Amount | Loan Type |
|---|---|---|---|
| Previous Owner | $61,000 | Purchase Money Mortgage |
Source: MIBOR Broker Listing Cooperative®
MLS Number: 22055514
APN: 29-13-12-109-007.005-018
- 10481 Cornell Ave
- 10438 Bellefontaine St
- 10442 Bellefontaine St
- 10465 Woodlawn Dr
- 10135 Solace Ln
- 10187 N College Ave
- 9864 Northern Lights Ln
- 10409 Barmore Ave
- 1160 Shadow Ridge Rd
- 1184 Shadow Ridge Rd
- 1232 Shadow Ridge Rd
- 1065 Falcon Ridge
- 9868 Morningstar Ln
- 9784 Herons Cove
- 9704 Rialto Trail
- 1080 Falcon Ridge
- 9858 Morningstar Ln
- 1120 Falcon Ridge
- 11005 Cornell St
- 11090 Willowmere Dr
- 10405 Ethel St Unit A
- 1107 E 105th St
- 1501 Starcross Ln
- 9815 Seasons Dr W
- 1661 Sierra Springs
- 10790 Ruckle St
- 9537 Nora Ln
- 9535 Benchmark Dr
- 1717 Real St
- 9433 Avant Ave
- 10640 Penn Dr
- 1835 Edge Blvd
- 9301 Yale Dr
- 9250 Evergreen Ave
- 17 Woodland Dr Unit Upstair Rental
- 11573 Fulham St
- 664 Langford St
- 1685 E 116th St
- 8921 Compton St
- 9000 N College Ave
