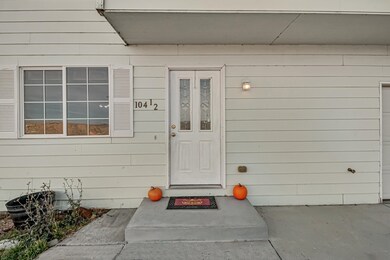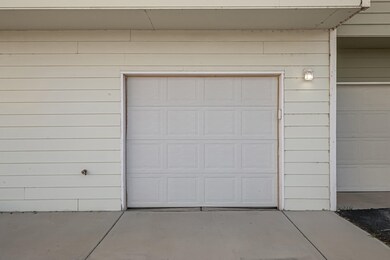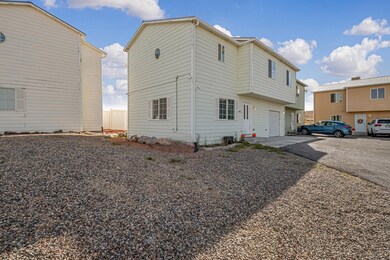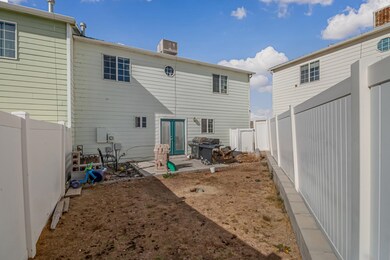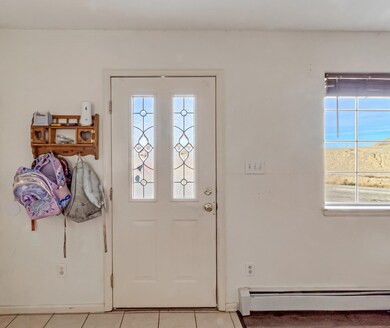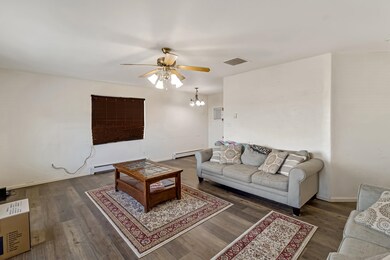
104 1/2 Anna Ct Grand Junction, CO 81503
Orchard Mesa NeighborhoodHighlights
- 1 Car Attached Garage
- Living Room
- Laundry Room
- Walk-In Closet
- Open Patio
- Tile Flooring
About This Home
As of February 2025This charming 3-bedroom, 2.5-bath townhome offers the perfect blend of spaciousness and convenience! With 1,632 square feet of well-designed living space, this two-story home sits on the edge of town, providing a more open, airy feel while keeping you just minutes from all the amenities you need. The main level boasts brand-new flooring, creating a fresh and modern atmosphere in the living areas. Upstairs, the seller will replace the carpet before closing, allowing you to move in with ease. Enjoy the outdoors with a private, fenced yard—ideal for pets, play, or relaxation. Plus, benefit from low HOA dues which include trash service, snow and weed removal. With beautiful views and a functional layout, this townhome is ready for you to make it your own! Call today to schedule your private showing! Seller is willing to repaint the inside of the unit prior to closing. Information deemed reliable but not guaranteed. Terms subject to change without notice. Buyer to verify all to satisfaction.
Last Agent to Sell the Property
CENTURY 21 CAPROCK REAL ESTATE License #FA100031318 Listed on: 11/04/2024

Townhouse Details
Home Type
- Townhome
Est. Annual Taxes
- $723
Year Built
- Built in 2005
Lot Details
- 1,307 Sq Ft Lot
- Privacy Fence
- Vinyl Fence
- Xeriscape Landscape
HOA Fees
- $45 Monthly HOA Fees
Home Design
- Pillar, Post or Pier Foundation
- Wood Frame Construction
- Metal Roof
Interior Spaces
- 2-Story Property
- ENERGY STAR Qualified Windows
- Window Treatments
- Living Room
- Dining Room
Kitchen
- Electric Oven or Range
- Range Hood
- Dishwasher
- Disposal
Flooring
- Carpet
- Laminate
- Tile
- Vinyl
Bedrooms and Bathrooms
- 3 Bedrooms
- Primary Bedroom Upstairs
- Walk-In Closet
- 3 Bathrooms
- Walk-in Shower
Laundry
- Laundry Room
- Laundry on upper level
- Washer and Dryer Hookup
Parking
- 1 Car Attached Garage
- Garage Door Opener
Outdoor Features
- Open Patio
Schools
- Mesa View Elementary School
- Orchard Mesa Middle School
- Central High School
Utilities
- Evaporated cooling system
- Baseboard Heating
- Hot Water Heating System
- Programmable Thermostat
- Septic Design Installed
Community Details
- Southridge Town Subdivision
Listing and Financial Details
- Assessor Parcel Number 2943-344-05-005
- Seller Concessions Offered
Ownership History
Purchase Details
Home Financials for this Owner
Home Financials are based on the most recent Mortgage that was taken out on this home.Purchase Details
Home Financials for this Owner
Home Financials are based on the most recent Mortgage that was taken out on this home.Purchase Details
Purchase Details
Purchase Details
Home Financials for this Owner
Home Financials are based on the most recent Mortgage that was taken out on this home.Purchase Details
Purchase Details
Home Financials for this Owner
Home Financials are based on the most recent Mortgage that was taken out on this home.Purchase Details
Home Financials for this Owner
Home Financials are based on the most recent Mortgage that was taken out on this home.Purchase Details
Purchase Details
Similar Homes in Grand Junction, CO
Home Values in the Area
Average Home Value in this Area
Purchase History
| Date | Type | Sale Price | Title Company |
|---|---|---|---|
| Special Warranty Deed | $276,000 | Colorado Title & Closing Servi | |
| Warranty Deed | $144,000 | Land Title Guarantee Co | |
| Interfamily Deed Transfer | -- | None Available | |
| Interfamily Deed Transfer | -- | None Available | |
| Special Warranty Deed | $75,500 | Cat | |
| Deed In Lieu Of Foreclosure | $139,961 | None Available | |
| Quit Claim Deed | -- | -- | |
| Warranty Deed | $60,000 | Meridian Land Title Llc | |
| Quit Claim Deed | -- | -- | |
| Warranty Deed | $23,334 | -- |
Mortgage History
| Date | Status | Loan Amount | Loan Type |
|---|---|---|---|
| Open | $276,000 | New Conventional | |
| Previous Owner | $19,363 | FHA | |
| Previous Owner | $141,391 | FHA | |
| Previous Owner | $74,712 | Stand Alone Refi Refinance Of Original Loan | |
| Previous Owner | $145,800 | Fannie Mae Freddie Mac | |
| Previous Owner | $248,000 | Construction | |
| Closed | $30,000 | No Value Available |
Property History
| Date | Event | Price | Change | Sq Ft Price |
|---|---|---|---|---|
| 02/05/2025 02/05/25 | Sold | $276,000 | 0.0% | $169 / Sq Ft |
| 11/26/2024 11/26/24 | Pending | -- | -- | -- |
| 11/14/2024 11/14/24 | Price Changed | $276,000 | -1.8% | $169 / Sq Ft |
| 11/04/2024 11/04/24 | For Sale | $281,000 | +95.1% | $172 / Sq Ft |
| 04/13/2018 04/13/18 | Sold | $144,000 | +2.9% | $88 / Sq Ft |
| 12/23/2017 12/23/17 | Pending | -- | -- | -- |
| 12/07/2017 12/07/17 | Price Changed | $139,900 | -1.4% | $86 / Sq Ft |
| 10/18/2017 10/18/17 | Price Changed | $141,900 | -8.4% | $87 / Sq Ft |
| 08/04/2017 08/04/17 | For Sale | $154,900 | +105.2% | $95 / Sq Ft |
| 02/16/2012 02/16/12 | Sold | $75,500 | -20.5% | $46 / Sq Ft |
| 02/06/2012 02/06/12 | Pending | -- | -- | -- |
| 11/05/2011 11/05/11 | For Sale | $94,959 | -- | $58 / Sq Ft |
Tax History Compared to Growth
Tax History
| Year | Tax Paid | Tax Assessment Tax Assessment Total Assessment is a certain percentage of the fair market value that is determined by local assessors to be the total taxable value of land and additions on the property. | Land | Improvement |
|---|---|---|---|---|
| 2024 | $723 | $10,360 | $1,980 | $8,380 |
| 2023 | $723 | $10,360 | $1,980 | $8,380 |
| 2022 | $831 | $11,730 | $2,090 | $9,640 |
| 2021 | $835 | $12,070 | $2,150 | $9,920 |
| 2020 | $693 | $10,270 | $2,150 | $8,120 |
| 2019 | $655 | $10,270 | $2,150 | $8,120 |
| 2018 | $655 | $9,430 | $1,080 | $8,350 |
| 2017 | $597 | $9,430 | $1,080 | $8,350 |
| 2016 | $537 | $9,660 | $1,190 | $8,470 |
| 2015 | $546 | $9,660 | $1,190 | $8,470 |
| 2014 | $352 | $6,270 | $960 | $5,310 |
Agents Affiliated with this Home
-
Rachel Justman

Seller's Agent in 2025
Rachel Justman
CENTURY 21 CAPROCK REAL ESTATE
(970) 615-0201
23 in this area
94 Total Sales
-
Kristie Gerber

Buyer's Agent in 2025
Kristie Gerber
KELLER WILLIAMS COLORADO WEST REALTY
(970) 216-3521
21 in this area
118 Total Sales
-
D
Seller's Agent in 2018
DAN WATSON
RE/MAX
-
R
Seller's Agent in 2012
Ruth Kinnett
DALE REALTY, INC
-
Judy Smith

Buyer's Agent in 2012
Judy Smith
GRAND JUNCTION AREA REALTOR ASSOC
(970) 216-6493
37 in this area
1,342 Total Sales
Map
Source: Grand Junction Area REALTOR® Association
MLS Number: 20245065
APN: 2943-344-05-005
- 109 Anna Ct Unit B8
- 109 Anna Ct Unit 8B
- 113 Anna Dr
- 116 1/2 Anna Dr
- 3174 William Dr
- 3176 William Dr
- 3107 A 1 2 Rd
- 196 3/4 32 Rd
- 3226 Springfield Rd
- 247 Brooke Ln
- 233 31 3 10 Rd
- 230 31 3 10 Rd
- 3252 Highway 50
- 3284 Highway 50
- 3236 Highway 50
- 3154 Maddie Ct
- 3268 Highway 50
- 3288 Highway 50
- 230 31 Rd
- 267 31 Rd

