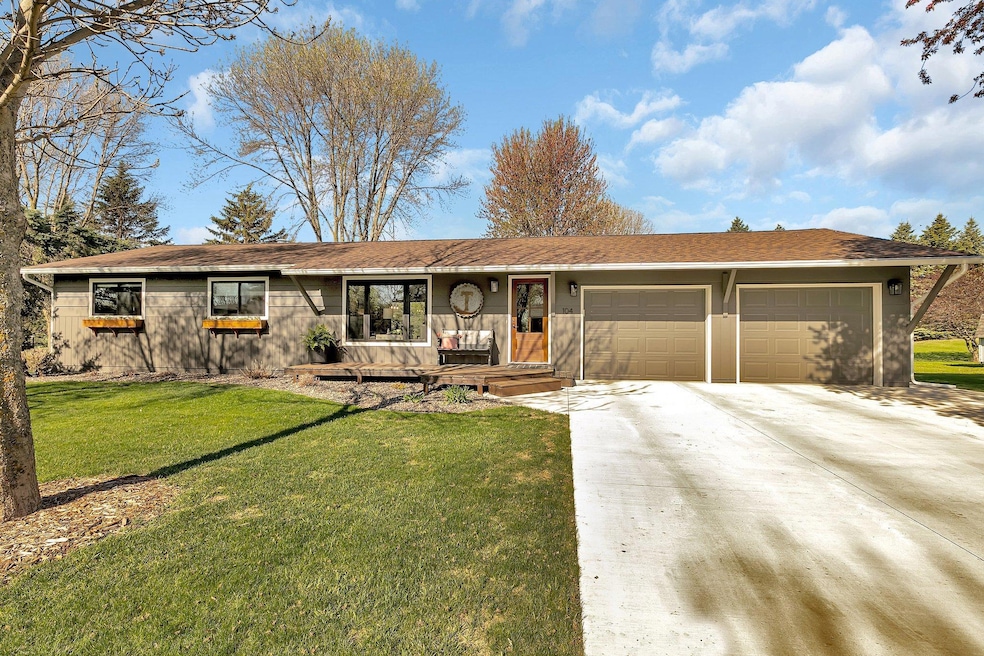104 8th St N Atwater, MN 56209
Estimated payment $1,625/month
Highlights
- Deck
- The kitchen features windows
- 2 Car Attached Garage
- No HOA
- Porch
- Living Room
About This Home
This immaculately maintained home offers 4 bedrooms, 2 bathrooms and 2-stall finished garage. The main floor features 3 bedrooms, a full bath, and an updated kitchen with granite countertops and newer appliances. The dining area opens to a stunning, oversized backyard deck—plenty of room for hosting and winding down. A spacious front patio adds to the outdoor appeal. The finished lower level includes a large living area, 4th bedroom, 3⁄4 bathroom, and a utility room with ample storage and laundry. The fully finished, heated garage was epoxied in 2023 and includes a newly added bonus workshop for all your projects or hobbies. Enjoy a spacious backyard with a storage shed and adjacent concrete pad. Major updates include a new roof (2024), new windows, and interior trim (2023), concrete driveway (2022), water softener (2022) and more! Clean, polished, and truly move-in ready—this home is a must-see! Be sure to used the 3D virtual tour for a better idea of the layout and call for your personal tour today.
Open House Schedule
-
Tuesday, September 30, 20255:00 to 7:00 pm9/30/2025 5:00:00 PM +00:009/30/2025 7:00:00 PM +00:00Add to Calendar
Home Details
Home Type
- Single Family
Est. Annual Taxes
- $2,342
Year Built
- Built in 1978
Lot Details
- 0.32 Acre Lot
- Lot Dimensions are 140x110
Parking
- 2 Car Attached Garage
- Parking Storage or Cabinetry
- Heated Garage
- Insulated Garage
- Garage Door Opener
Interior Spaces
- 1-Story Property
- Family Room
- Living Room
- Utility Room
Kitchen
- Range
- Microwave
- Dishwasher
- The kitchen features windows
Bedrooms and Bathrooms
- 4 Bedrooms
Laundry
- Dryer
- Washer
Finished Basement
- Basement Fills Entire Space Under The House
- Sump Pump
- Basement Storage
- Basement Window Egress
Outdoor Features
- Deck
- Porch
Utilities
- Forced Air Heating and Cooling System
Community Details
- No Home Owners Association
- First Add To The Town Of Atwater Subdivision
Listing and Financial Details
- Assessor Parcel Number 400853960
Map
Home Values in the Area
Average Home Value in this Area
Tax History
| Year | Tax Paid | Tax Assessment Tax Assessment Total Assessment is a certain percentage of the fair market value that is determined by local assessors to be the total taxable value of land and additions on the property. | Land | Improvement |
|---|---|---|---|---|
| 2025 | $2,342 | $182,500 | $14,000 | $168,500 |
| 2024 | $2,304 | $164,700 | $14,000 | $150,700 |
| 2023 | $1,566 | $160,200 | $14,000 | $146,200 |
| 2022 | $1,468 | $111,300 | $14,000 | $97,300 |
| 2021 | $1,328 | $97,700 | $11,500 | $86,200 |
| 2020 | $1,290 | $90,000 | $11,500 | $78,500 |
| 2019 | $1,240 | $87,600 | $11,500 | $76,100 |
| 2018 | $1,028 | $85,700 | $11,500 | $74,200 |
| 2017 | $956 | $77,900 | $11,500 | $66,400 |
| 2016 | $936 | $449 | $0 | $0 |
| 2015 | -- | $0 | $0 | $0 |
| 2014 | -- | $0 | $0 | $0 |
Source: NorthstarMLS
MLS Number: 6795389
APN: 40-085-3960
- 607 Pine Ave
- 309 2nd St N
- 404 Garfield St N
- 603 Main St S
- 5762 165th St NE
- 4645 Diamond Ln
- 4635 Diamond Ln
- 5960 165th St NE
- 5980 165th St NE
- 6836 159th St NE
- 14974 49th Ave NE
- 5362 Lake Elizabeth Ln
- 3641 120th St NE
- 6235 County Road 4 NE
- 28040 Csah 25
- 1xx 1st St S
- 6551 164th St SE
- 6757 164th St SE
- 112 3rd St N
- 340 5th St N
- 311 5th St S
- 317 5th St S
- 248 N 7th St
- 11481 Indian Beach Rd Unit 1
- 196 Lakeview Dr Unit 3
- 188 Lakeview Dr Unit 1
- 12275 62nd St NE
- 1502 Lower Trentwood Cir Unit A
- 1020 Lakeland Dr NE
- 11610 44th St NE
- 1401 19th Ave SE
- 412 Becker Ave SE Unit 412 BECKER 2
- 626 4th St SE Unit 2 - Upper
- 320 Augusta Ave SE Unit 2
- 216 Litchfield Ave SE
- 401 24th Ave SE
- 306 N Ramsey Ave
- 815 5th St SW Unit 2
- 414 Becker Ave SW Unit 414 Becker Ave 2
- 715 6th St SW







