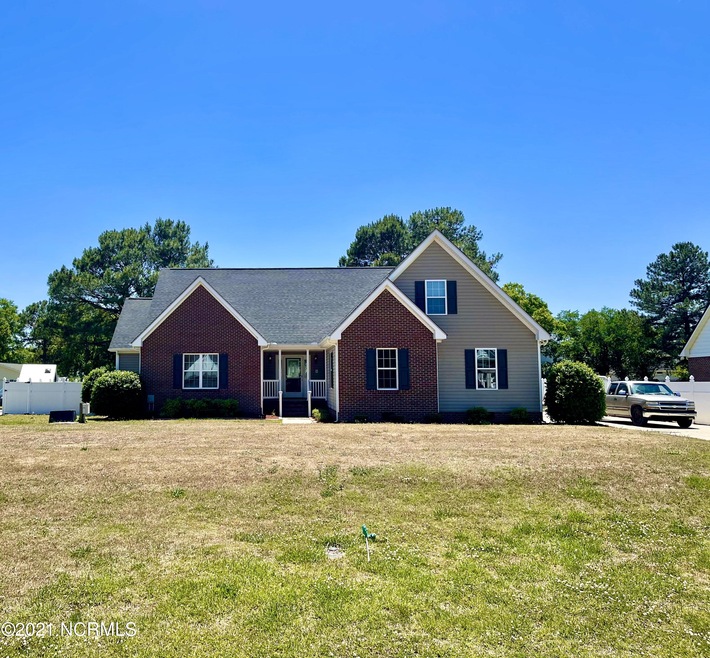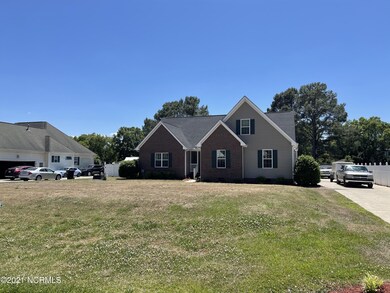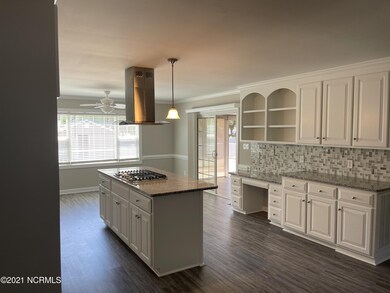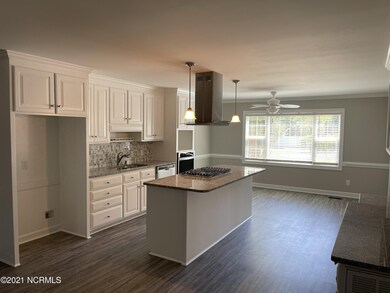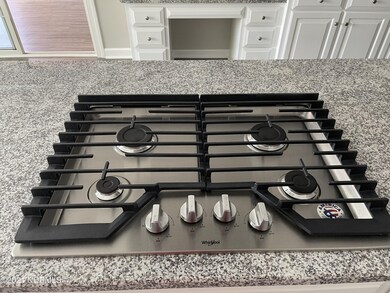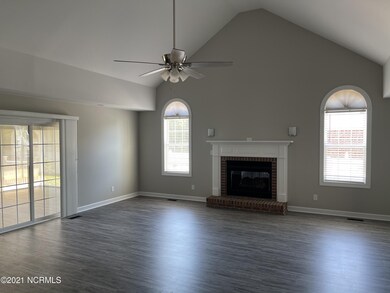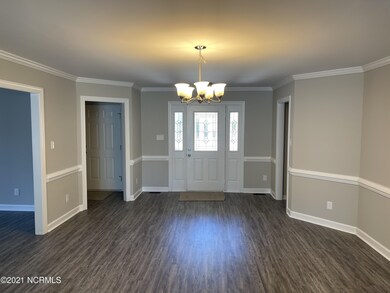
104 Acreview Dr Goldsboro, NC 27530
Highlights
- Deck
- No HOA
- Thermal Windows
- 1 Fireplace
- Formal Dining Room
- Enclosed patio or porch
About This Home
As of July 2025WOW! Fully remodeled home on over 1/2 acre lot with mature trees and your own grapevine! You have got to see this 3 bedroom 2.5 bath stunner located in Cedar Creek subdivision off of HWY 111. Beautiful kitchen with brand new updated appliances, new granite, new gas cooktop in center island, gorgeous glass and tile backsplashes in the kitchen, new luxury vinyl plank flooring in dining room, living room, kitchen, breakfast area and hallways, fresh new carpet in the bedroom, new granite countertops in bathrooms. Principle bedroom is spacious with walk in closet, bathroom has large soaker tub and separate shower, bedrooms are generously proportioned. Home is on natural gas and has a gas pack heating system, gas cooktop and cozy gas fireplace in the living room. Living room has cathedral ceilings and palladium windows, all windows in the home are new. A fully heated and cooled sunroom connects to the living room and breakfast nook. Welcoming oversized deck off the sunroom overlooks the huge backyard and the white vinyl privacy fence. Crawl space is encapsulated with dehumidifier. This home has so much to offer, your own peaceful oasis to get away from it all, yet very close to town, with shopping, medical care, schools and entertainment. Make your appointment to see this one today, it may not be here tomorrow.
Last Agent to Sell the Property
COASTAL CAROLINA SHOWCASE PROPERTIES, LLC License #239100 Listed on: 05/19/2021
Last Buyer's Agent
COASTAL CAROLINA SHOWCASE PROPERTIES, LLC License #239100 Listed on: 05/19/2021
Home Details
Home Type
- Single Family
Est. Annual Taxes
- $1,733
Year Built
- Built in 1998
Lot Details
- 0.63 Acre Lot
- Lot Dimensions are 105x260x105x260
- Vinyl Fence
Home Design
- Brick Exterior Construction
- Wood Frame Construction
- Architectural Shingle Roof
- Vinyl Siding
- Stick Built Home
Interior Spaces
- 2,897 Sq Ft Home
- 1-Story Property
- 1 Fireplace
- Thermal Windows
- Formal Dining Room
- Crawl Space
Kitchen
- Gas Cooktop
- Stove
- Dishwasher
Flooring
- Carpet
- Luxury Vinyl Plank Tile
Bedrooms and Bathrooms
- 3 Bedrooms
Attic
- Pull Down Stairs to Attic
- Partially Finished Attic
Parking
- 2 Car Attached Garage
- Driveway
Eco-Friendly Details
- Energy-Efficient HVAC
Outdoor Features
- Deck
- Enclosed patio or porch
Utilities
- Central Air
- On Site Septic
- Septic Tank
Community Details
- No Home Owners Association
Listing and Financial Details
- Tax Lot 43
- Assessor Parcel Number 063601970078
Ownership History
Purchase Details
Purchase Details
Purchase Details
Purchase Details
Similar Homes in Goldsboro, NC
Home Values in the Area
Average Home Value in this Area
Purchase History
| Date | Type | Sale Price | Title Company |
|---|---|---|---|
| Quit Claim Deed | -- | None Listed On Document | |
| Warranty Deed | $315,000 | None Available | |
| Deed | $170,000 | -- | |
| Deed | $140,000 | -- |
Mortgage History
| Date | Status | Loan Amount | Loan Type |
|---|---|---|---|
| Previous Owner | $228,939 | VA | |
| Previous Owner | $217,800 | VA | |
| Previous Owner | $176,050 | VA | |
| Previous Owner | $168,200 | VA | |
| Closed | $0 | New Conventional |
Property History
| Date | Event | Price | Change | Sq Ft Price |
|---|---|---|---|---|
| 07/15/2025 07/15/25 | Sold | $365,000 | 0.0% | $154 / Sq Ft |
| 05/31/2025 05/31/25 | Pending | -- | -- | -- |
| 04/30/2025 04/30/25 | For Sale | $365,000 | +15.9% | $154 / Sq Ft |
| 09/10/2021 09/10/21 | Sold | $315,000 | -1.5% | $109 / Sq Ft |
| 05/23/2021 05/23/21 | Pending | -- | -- | -- |
| 05/19/2021 05/19/21 | For Sale | $319,900 | -- | $110 / Sq Ft |
Tax History Compared to Growth
Tax History
| Year | Tax Paid | Tax Assessment Tax Assessment Total Assessment is a certain percentage of the fair market value that is determined by local assessors to be the total taxable value of land and additions on the property. | Land | Improvement |
|---|---|---|---|---|
| 2025 | $1,977 | $395,590 | $35,000 | $360,590 |
| 2024 | $1,977 | $234,150 | $22,000 | $212,150 |
| 2023 | $1,918 | $234,150 | $22,000 | $212,150 |
| 2022 | $1,918 | $234,150 | $22,000 | $212,150 |
| 2021 | $1,836 | $234,150 | $22,000 | $212,150 |
| 2020 | $1,733 | $234,150 | $22,000 | $212,150 |
| 2018 | $1,766 | $238,720 | $22,000 | $216,720 |
| 2017 | $1,766 | $238,720 | $22,000 | $216,720 |
| 2016 | $1,766 | $238,720 | $22,000 | $216,720 |
| 2015 | $1,770 | $238,720 | $22,000 | $216,720 |
| 2014 | $1,773 | $238,720 | $22,000 | $216,720 |
Agents Affiliated with this Home
-
Chad Alexander

Seller's Agent in 2025
Chad Alexander
Homestation Properties
(850) 420-6006
102 Total Sales
-
Edwin Newsome
E
Buyer's Agent in 2025
Edwin Newsome
KP Realty
(919) 756-4962
-
Lisa Benton

Seller's Agent in 2021
Lisa Benton
COASTAL CAROLINA SHOWCASE PROPERTIES, LLC
(252) 670-0650
80 Total Sales
Map
Source: Hive MLS
MLS Number: 100272341
APN: 3601970078
- 1905 Nc 111 Hwy N
- 110 Windyfield Dr
- 104 Windemere Ln
- 103 Windemere Ln
- 109 Windemere Ln
- 115 Covington Dr
- 3024 N Carolina 111
- 508 Brighton Dr
- 509 Pickens Dr N
- 211 Proctor St
- 3418 U S 117
- 606 Pickens Dr
- 602 Pickens Dr
- 602 Brighton Dr
- 303 Woodview Dr
- 155 Hillside Dr
- 90 Masters Way
- 142 Hillside Dr
- 220 Airport Rd NE
- 105 Teal Pointe Dr
