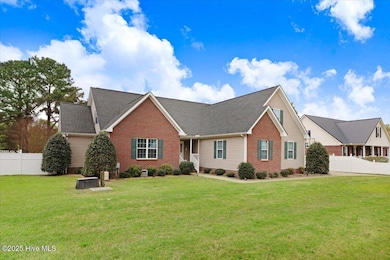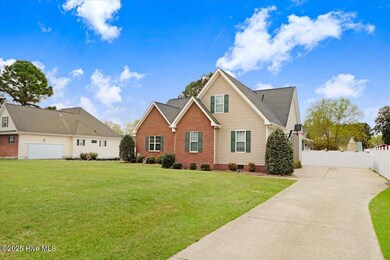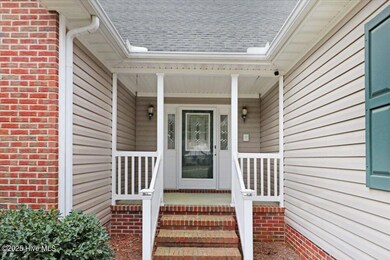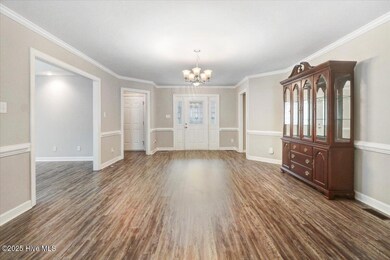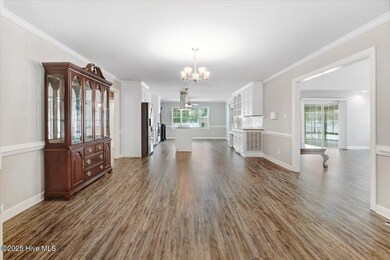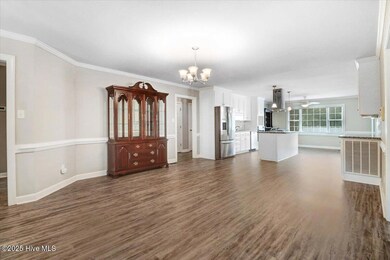
104 Acreview Dr Goldsboro, NC 27530
Highlights
- Deck
- Workshop
- Kitchen Island
- 1 Fireplace
- Separate Outdoor Workshop
- Luxury Vinyl Plank Tile Flooring
About This Home
As of July 2025SELLER OFFERING $5,000 ''USE AS YOU CHOOSE'' with an acceptable offer! Welcome to 104 Acreview Drive! Step into the spacious eat-in kitchen featuring stainless steel appliances, granite countertops, ample cabinet space, and a built-in desk--perfect for meal prep and organization. The oversized living room offers a cozy gas fireplace--ideal for relaxing evenings. The primary suite is a private retreat, boasting an ensuite bathroom with a step-in shower, jetted tub, dual vanity, and a generous closet. Down the main hall, you'll find three large closets, providing plenty of storage, including space for a food pantry. Two additional well-sized bedrooms and a full bathroom offer comfortable accommodations for family or guests. A half bath and laundry room combination add extra convenience. Enjoy year-round comfort in the spacious heated and cooled sunroom (an additional 301 sq. ft., not included in the total square footage), offering a perfect space for relaxation or entertaining. Step outside to the covered back deck, overlooking a large, vinyl-fenced yard. The 16x24 wired workshop provides endless possibilities for projects or extra storage. Additional highlights include a garage storage closet, plentiful attic storage space, and multiple access points to the sunroom. Schedule your showing today!
Last Agent to Sell the Property
Homestation Properties License #302880 Listed on: 04/30/2025

Home Details
Home Type
- Single Family
Est. Annual Taxes
- $1,977
Year Built
- Built in 1998
Lot Details
- 0.63 Acre Lot
- Lot Dimensions are 105x260x105x260
- Vinyl Fence
- Property is zoned RA-20
HOA Fees
- $3 Monthly HOA Fees
Home Design
- Wood Frame Construction
- Architectural Shingle Roof
- Vinyl Siding
- Stick Built Home
Interior Spaces
- 2,373 Sq Ft Home
- 1-Story Property
- Ceiling Fan
- 1 Fireplace
- Blinds
- Combination Dining and Living Room
- Workshop
- Crawl Space
- Kitchen Island
Flooring
- Carpet
- Luxury Vinyl Plank Tile
Bedrooms and Bathrooms
- 3 Bedrooms
Parking
- 2 Car Attached Garage
- Side Facing Garage
Eco-Friendly Details
- Energy-Efficient HVAC
Outdoor Features
- Deck
- Separate Outdoor Workshop
Schools
- Tommy's Road Elementary School
- Norwayne Middle School
- Charles Aycock High School
Utilities
- Heating System Uses Natural Gas
- Electric Water Heater
Community Details
- Cedar Creek HOA, Phone Number (919) 222-8549
- Cedar Creek Subdivision
Listing and Financial Details
- Assessor Parcel Number 3601970078
Ownership History
Purchase Details
Purchase Details
Purchase Details
Purchase Details
Similar Homes in Goldsboro, NC
Home Values in the Area
Average Home Value in this Area
Purchase History
| Date | Type | Sale Price | Title Company |
|---|---|---|---|
| Quit Claim Deed | -- | None Listed On Document | |
| Warranty Deed | $315,000 | None Available | |
| Deed | $170,000 | -- | |
| Deed | $140,000 | -- |
Mortgage History
| Date | Status | Loan Amount | Loan Type |
|---|---|---|---|
| Previous Owner | $228,939 | VA | |
| Previous Owner | $217,800 | VA | |
| Previous Owner | $176,050 | VA | |
| Previous Owner | $168,200 | VA | |
| Closed | $0 | New Conventional |
Property History
| Date | Event | Price | Change | Sq Ft Price |
|---|---|---|---|---|
| 07/15/2025 07/15/25 | Sold | $365,000 | 0.0% | $154 / Sq Ft |
| 05/31/2025 05/31/25 | Pending | -- | -- | -- |
| 04/30/2025 04/30/25 | For Sale | $365,000 | +15.9% | $154 / Sq Ft |
| 09/10/2021 09/10/21 | Sold | $315,000 | -1.5% | $109 / Sq Ft |
| 05/23/2021 05/23/21 | Pending | -- | -- | -- |
| 05/19/2021 05/19/21 | For Sale | $319,900 | -- | $110 / Sq Ft |
Tax History Compared to Growth
Tax History
| Year | Tax Paid | Tax Assessment Tax Assessment Total Assessment is a certain percentage of the fair market value that is determined by local assessors to be the total taxable value of land and additions on the property. | Land | Improvement |
|---|---|---|---|---|
| 2025 | $1,977 | $395,590 | $35,000 | $360,590 |
| 2024 | $1,977 | $234,150 | $22,000 | $212,150 |
| 2023 | $1,918 | $234,150 | $22,000 | $212,150 |
| 2022 | $1,918 | $234,150 | $22,000 | $212,150 |
| 2021 | $1,836 | $234,150 | $22,000 | $212,150 |
| 2020 | $1,733 | $234,150 | $22,000 | $212,150 |
| 2018 | $1,766 | $238,720 | $22,000 | $216,720 |
| 2017 | $1,766 | $238,720 | $22,000 | $216,720 |
| 2016 | $1,766 | $238,720 | $22,000 | $216,720 |
| 2015 | $1,770 | $238,720 | $22,000 | $216,720 |
| 2014 | $1,773 | $238,720 | $22,000 | $216,720 |
Agents Affiliated with this Home
-
Chad Alexander

Seller's Agent in 2025
Chad Alexander
Homestation Properties
(850) 420-6006
102 Total Sales
-
Edwin Newsome
E
Buyer's Agent in 2025
Edwin Newsome
KP Realty
(919) 756-4962
-
Lisa Benton

Seller's Agent in 2021
Lisa Benton
COASTAL CAROLINA SHOWCASE PROPERTIES, LLC
(252) 670-0650
80 Total Sales
Map
Source: Hive MLS
MLS Number: 100504442
APN: 3601970078
- 1905 Nc 111 Hwy N
- 110 Windyfield Dr
- 104 Windemere Ln
- 103 Windemere Ln
- 109 Windemere Ln
- 115 Covington Dr
- 3024 N Carolina 111
- 508 Brighton Dr
- 509 Pickens Dr N
- 211 Proctor St
- 3418 U S 117
- 606 Pickens Dr
- 602 Pickens Dr
- 602 Brighton Dr
- 303 Woodview Dr
- 155 Hillside Dr
- 90 Masters Way
- 142 Hillside Dr
- 220 Airport Rd NE
- 105 Teal Pointe Dr

