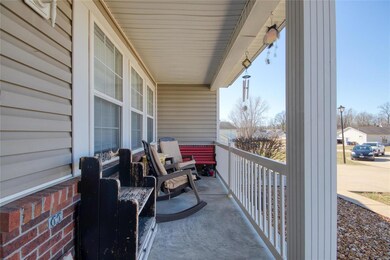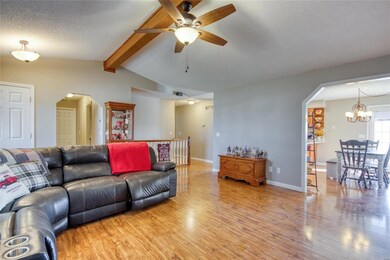
104 Angie Ct Troy, MO 63379
Troy MO NeighborhoodEstimated Value: $312,000 - $336,000
Highlights
- Primary Bedroom Suite
- Deck
- Ranch Style House
- Open Floorplan
- Vaulted Ceiling
- Great Room
About This Home
As of May 2020Welcome home to this beautiful 3 bedroom/3 bath ranch nestled on a quiet cul de sac! You are welcomed by a covered porch where you will enjoy your morning coffee! Head inside to find a sprawling great room featuring vaulted ceilings & tons of natural light! The kitchen offers SS appliances, breakfast bar, & plenty of cabinet/counter space! The attached breakfast room features a walkout to the deck ideal for entertaining friends and family! Master bedroom suite features an accessible full bath with ramped shower & oversized vanity! The main floor also features two more spacious bedrooms, another full bath, & an extended laundry room! Partially finished walkout basement is prepped and ready for your final finishes! Lower level boasts a finished third full bath and a second laundry! Head to the fully fenced backyard to find a spacious lawn perfect for kids & fur babies! Don't let this one slip by! Schedule your private showing today!
Home Details
Home Type
- Single Family
Est. Annual Taxes
- $2,329
Year Built
- Built in 1997
Lot Details
- 0.33 Acre Lot
- Cul-De-Sac
- Fenced
HOA Fees
- $2 Monthly HOA Fees
Parking
- 2 Car Garage
- Garage Door Opener
- Off-Street Parking
Home Design
- Ranch Style House
- Traditional Architecture
- Brick Veneer
- Poured Concrete
- Vinyl Siding
Interior Spaces
- 1,968 Sq Ft Home
- Open Floorplan
- Vaulted Ceiling
- Insulated Windows
- Tilt-In Windows
- Window Treatments
- Six Panel Doors
- Great Room
- Breakfast Room
- Combination Kitchen and Dining Room
- Laundry on main level
Kitchen
- Breakfast Bar
- Electric Oven or Range
- Microwave
- Dishwasher
- Stainless Steel Appliances
Bedrooms and Bathrooms
- 3 Main Level Bedrooms
- Primary Bedroom Suite
- 3 Full Bathrooms
- Shower Only
Partially Finished Basement
- Walk-Out Basement
- Basement Fills Entire Space Under The House
- Finished Basement Bathroom
Home Security
- Storm Doors
- Fire and Smoke Detector
Accessible Home Design
- Roll-in Shower
Outdoor Features
- Deck
- Covered patio or porch
- Shed
Schools
- Main Street Elem. Elementary School
- Troy Middle School
- Troy Buchanan High School
Utilities
- Forced Air Heating and Cooling System
- Heating System Uses Gas
- Gas Water Heater
- High Speed Internet
Listing and Financial Details
- Assessor Parcel Number 157025001004043000
Ownership History
Purchase Details
Home Financials for this Owner
Home Financials are based on the most recent Mortgage that was taken out on this home.Purchase Details
Home Financials for this Owner
Home Financials are based on the most recent Mortgage that was taken out on this home.Purchase Details
Purchase Details
Home Financials for this Owner
Home Financials are based on the most recent Mortgage that was taken out on this home.Similar Homes in Troy, MO
Home Values in the Area
Average Home Value in this Area
Purchase History
| Date | Buyer | Sale Price | Title Company |
|---|---|---|---|
| Hughes Jared | -- | None Available | |
| Scott Brian | $170,000 | None Available | |
| Scott Sara N | -- | None Available | |
| Drebes Pamela K | -- | None Available |
Mortgage History
| Date | Status | Borrower | Loan Amount |
|---|---|---|---|
| Open | Hughes Jared | $190,486 | |
| Previous Owner | Scott Brian | $136,000 | |
| Previous Owner | Dress Pamela K | $137,000 | |
| Previous Owner | Drebes Pamela K | $137,600 | |
| Previous Owner | Drebes Pamela K | $137,600 | |
| Previous Owner | Palimer Bruce B | $120,000 |
Property History
| Date | Event | Price | Change | Sq Ft Price |
|---|---|---|---|---|
| 05/14/2020 05/14/20 | Sold | -- | -- | -- |
| 03/28/2020 03/28/20 | Pending | -- | -- | -- |
| 03/23/2020 03/23/20 | For Sale | $189,900 | 0.0% | $96 / Sq Ft |
| 03/20/2020 03/20/20 | Pending | -- | -- | -- |
| 03/19/2020 03/19/20 | Price Changed | $189,900 | -2.6% | $96 / Sq Ft |
| 03/11/2020 03/11/20 | For Sale | $194,900 | -- | $99 / Sq Ft |
Tax History Compared to Growth
Tax History
| Year | Tax Paid | Tax Assessment Tax Assessment Total Assessment is a certain percentage of the fair market value that is determined by local assessors to be the total taxable value of land and additions on the property. | Land | Improvement |
|---|---|---|---|---|
| 2024 | $2,329 | $36,372 | $3,834 | $32,538 |
| 2023 | $2,314 | $36,372 | $3,834 | $32,538 |
| 2022 | $2,207 | $34,517 | $3,834 | $30,683 |
| 2021 | $2,218 | $181,670 | $0 | $0 |
| 2020 | $1,962 | $160,320 | $0 | $0 |
| 2019 | $1,940 | $158,380 | $0 | $0 |
| 2018 | $1,982 | $30,377 | $0 | $0 |
| 2017 | $1,987 | $30,377 | $0 | $0 |
| 2016 | $1,768 | $26,298 | $0 | $0 |
| 2015 | $1,771 | $26,298 | $0 | $0 |
| 2014 | $1,788 | $26,482 | $0 | $0 |
| 2013 | -- | $26,482 | $0 | $0 |
Agents Affiliated with this Home
-
Mike Galbally

Seller's Agent in 2020
Mike Galbally
Real Broker LLC
(314) 479-8583
10 in this area
708 Total Sales
-
Destiny Klimaszewski

Buyer's Agent in 2020
Destiny Klimaszewski
Nettwork Global
(636) 887-1891
8 in this area
66 Total Sales
Map
Source: MARIS MLS
MLS Number: MIS20015573
APN: 157025001004043000
- 235 River Bluff Ct
- 225 River Bluff Ct
- 460 Bluff Dr
- 1121 E Cap Au Gris St
- 1 Lincoln Center
- 595 Cap Au Gris St
- 621 E College St
- 340 Kemper St
- 697 3rd St
- 120 Monroe St
- 209211213 John St
- 1030 Main St
- 100 Lewis St
- 214 Kuhne Blvd
- 473 N Lincoln Dr
- 209 Alden St
- 0 Main St
- 1214 Hawthorn Ct
- 108 Juanita St
- 731 Old Moscow Mills Rd
- 104 Angie Ct
- 100 Angie Ct
- 115 Carrington Blvd
- 111 Carrington Blvd
- 131 Carrington Blvd
- 123 Carrington Blvd
- 106 Angie Ct
- 107 Carrington Blvd
- 101 Angie Ct
- 252 Carrington Blvd
- 256 Carrington Blvd
- 105 Angie Ct
- 248 Carrington Blvd
- 260 Carrington Blvd
- 143 Carrington Blvd
- 244 Carrington Blvd
- 114 Carrington Blvd
- 110 Carrington Blvd
- 118 Carrington Blvd
- 138 Carrington Blvd






