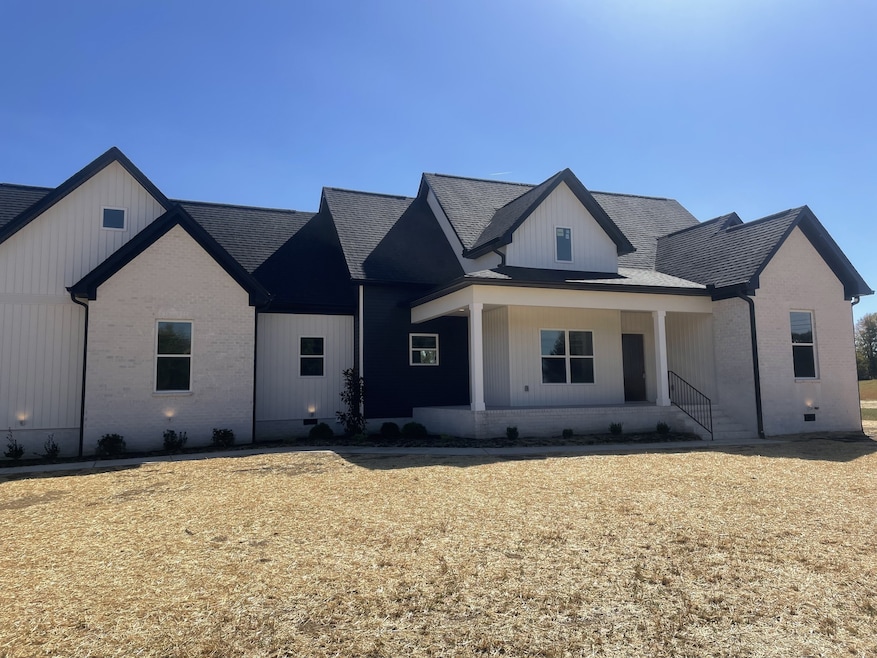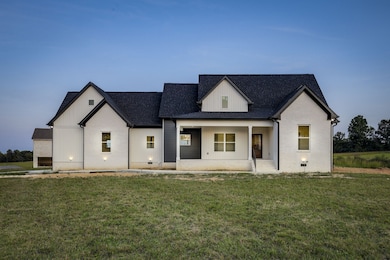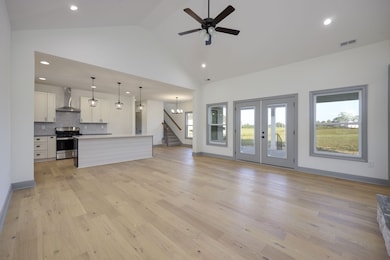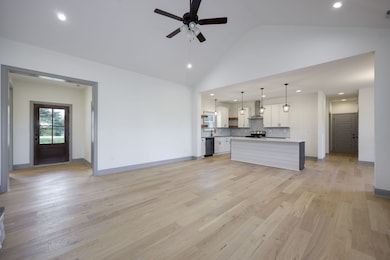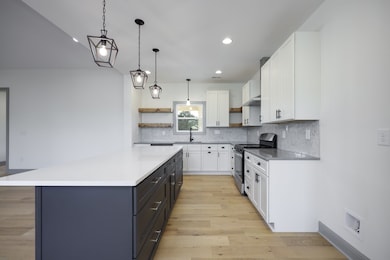
104 Aplin Branch Rd Cottontown, TN 37048
Estimated Value: $591,000 - $762,000
Highlights
- 2.77 Acre Lot
- Wood Flooring
- Covered patio or porch
- Portland West Middle School Rated A-
- No HOA
- Walk-In Closet
About This Home
As of February 2023New construction farmhouse just completed! 4 bedroom, 3 1/2 bath home on almost 3 acres in Cottontown with NO HOA. Open floor plan with large kitchen/quartz countertops & walk-in pantry. Features: Gas range, gas fireplace & gas heat, insulated garage door, waterproof wood floors on main level, tile shower and freestanding tub in main bathroom. Granite counters in bathrooms. All bedrooms on 1 level w/large bonus room and full bath above garage which could also serve as bedroom.This is not a cookie cutter spec home. Finishes are upgraded throughout home. Fiber high speed internet available-home is prewired CAT5. Close to I65-minutes to Nashville or Kentucky. Lots of room to build a detached building or shop, pool &more. Ready to move in and bring horses! Priced below value.
Last Agent to Sell the Property
Hollingsworth Homes Real Estate License #256286 Listed on: 12/05/2022
Home Details
Home Type
- Single Family
Est. Annual Taxes
- $400
Year Built
- Built in 2022
Lot Details
- 2.77 Acre Lot
- Level Lot
Parking
- 2 Car Garage
- 4 Open Parking Spaces
- Garage Door Opener
- Driveway
Home Design
- Brick Exterior Construction
- Vinyl Siding
Interior Spaces
- 2,300 Sq Ft Home
- Property has 2 Levels
- Ceiling Fan
- Gas Fireplace
- Combination Dining and Living Room
- Interior Storage Closet
- Crawl Space
- Dishwasher
Flooring
- Wood
- Carpet
- Tile
Bedrooms and Bathrooms
- 4 Main Level Bedrooms
- Walk-In Closet
Outdoor Features
- Covered patio or porch
Schools
- Portland Gateview Elementary School
- Portland West Middle School
- Portland High School
Utilities
- Air Filtration System
- Two cooling system units
- Two Heating Systems
- Central Heating
- Septic Tank
- High Speed Internet
Community Details
- No Home Owners Association
Listing and Financial Details
- Assessor Parcel Number 083037 02503 00015037
Ownership History
Purchase Details
Purchase Details
Similar Homes in Cottontown, TN
Home Values in the Area
Average Home Value in this Area
Purchase History
| Date | Buyer | Sale Price | Title Company |
|---|---|---|---|
| Karandjeff Ryan Matthew | -- | None Listed On Document | |
| Karandjeff Ryan Matthew | -- | None Listed On Document | |
| Karandjeff Ryan Matthew | -- | None Listed On Document |
Property History
| Date | Event | Price | Change | Sq Ft Price |
|---|---|---|---|---|
| 02/17/2023 02/17/23 | Sold | $610,000 | -2.4% | $265 / Sq Ft |
| 01/23/2023 01/23/23 | Pending | -- | -- | -- |
| 01/20/2023 01/20/23 | Price Changed | $624,900 | +4.2% | $272 / Sq Ft |
| 01/02/2023 01/02/23 | For Sale | $599,900 | -1.7% | $261 / Sq Ft |
| 01/01/2023 01/01/23 | Off Market | $610,000 | -- | -- |
| 12/05/2022 12/05/22 | For Sale | $599,900 | -- | $261 / Sq Ft |
Tax History Compared to Growth
Tax History
| Year | Tax Paid | Tax Assessment Tax Assessment Total Assessment is a certain percentage of the fair market value that is determined by local assessors to be the total taxable value of land and additions on the property. | Land | Improvement |
|---|---|---|---|---|
| 2024 | $2,472 | $173,975 | $47,975 | $126,000 |
| 2023 | $1,909 | $84,775 | $12,675 | $72,100 |
| 2022 | $287 | $84,775 | $12,675 | $72,100 |
| 2021 | $0 | $15,100 | $15,100 | $0 |
Agents Affiliated with this Home
-
Michelle Hollingsworth

Seller's Agent in 2023
Michelle Hollingsworth
Hollingsworth Homes Real Estate
(850) 772-3224
3 in this area
41 Total Sales
-
Greg Stroud

Buyer's Agent in 2023
Greg Stroud
Benchmark Realty, LLC
(615) 970-0056
1 in this area
97 Total Sales
Map
Source: Realtracs
MLS Number: 2463875
APN: 083037 02503
- 4838 Hwy 31w
- 4832 Hwy 31w
- 4844 Hwy 31w
- 4820 Hwy 31w
- 4826 Hwy 31w
- 4814 Hwy 31 W
- 4888 Rock House Rd
- 1002 Angus Ct
- 8801 Cedar Grove Rd
- 1000 Roland Ct
- 4648 U S 31w
- 5227 Highway 31 W
- 541 Clearview Rd
- 0 Cedar Grove Rd Unit RTC2790543
- 4984 Somerville Rd
- 8670 Cedar Grove Rd
- 4606 Highway 31 W
- 135 Old Highway 52 W
- 358 Spring Valley Dr
- 6400 Williams Rd
- 104 Aplin Branch Rd
- 110 Aplin Branch Rd
- 1011 Mulloy Rd
- 4951 Highway 31 W
- 5002 Highway 31 W
- 115 Aplin Branch Rd
- 4951 U S 31w
- 146 Aplin Branch Rd
- 4801 S Old Highway 31 W
- 1003 Deann Ct
- 1004 Deann Ct
- 4938 Highway 31 W
- 1002 Deann Ct
- 1029 Somerville Dr
- 1011 Somerville Dr
- 1027 Somerville Dr
- 1005 Somerville Dr
- 1000 Deann Ct
- 1015 Somerville Dr
- 1028 Somerville Dr
